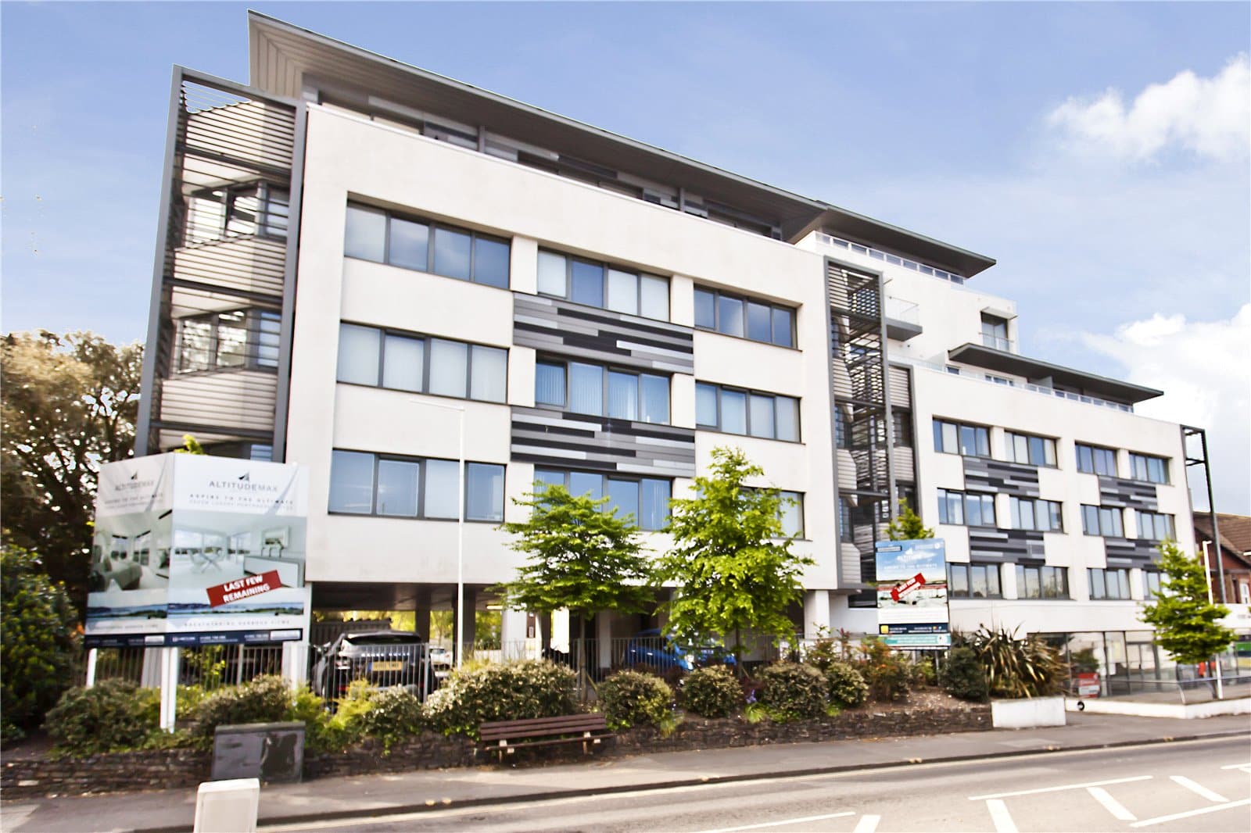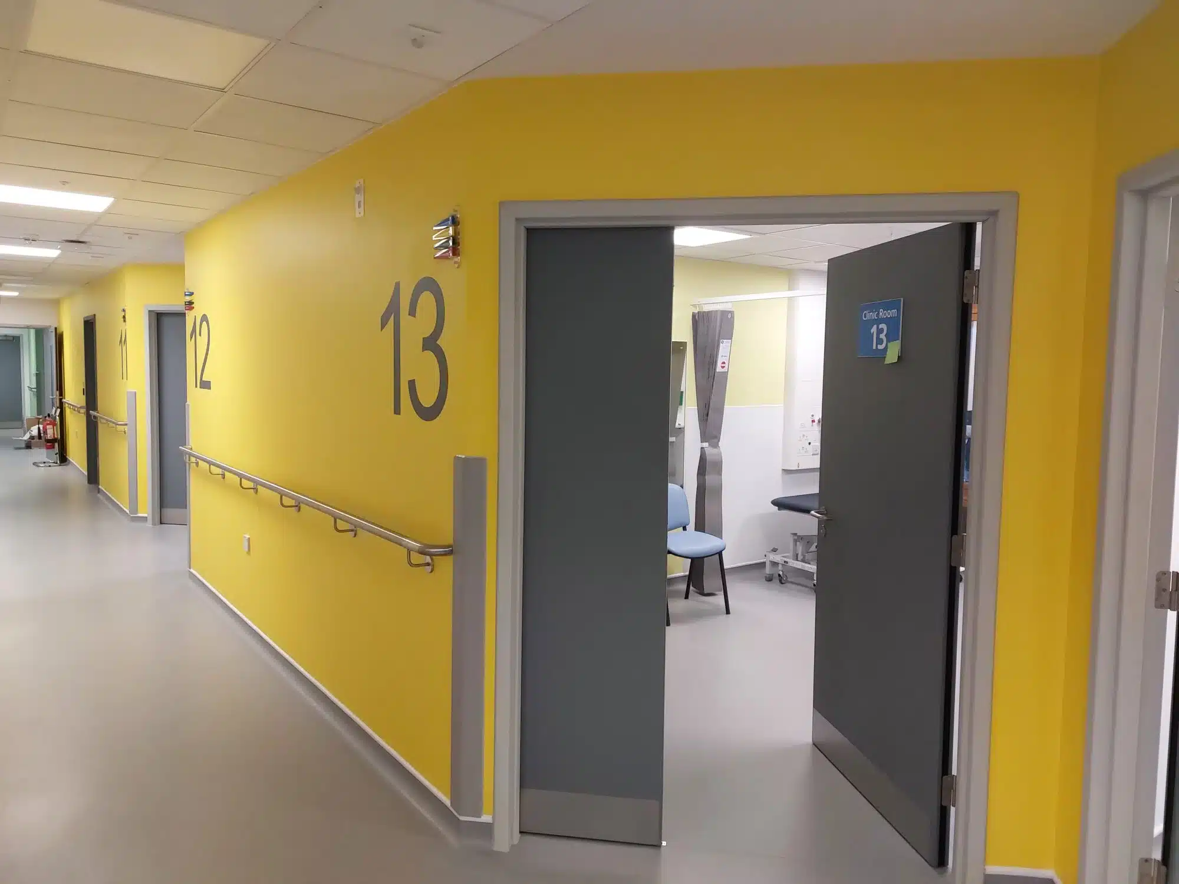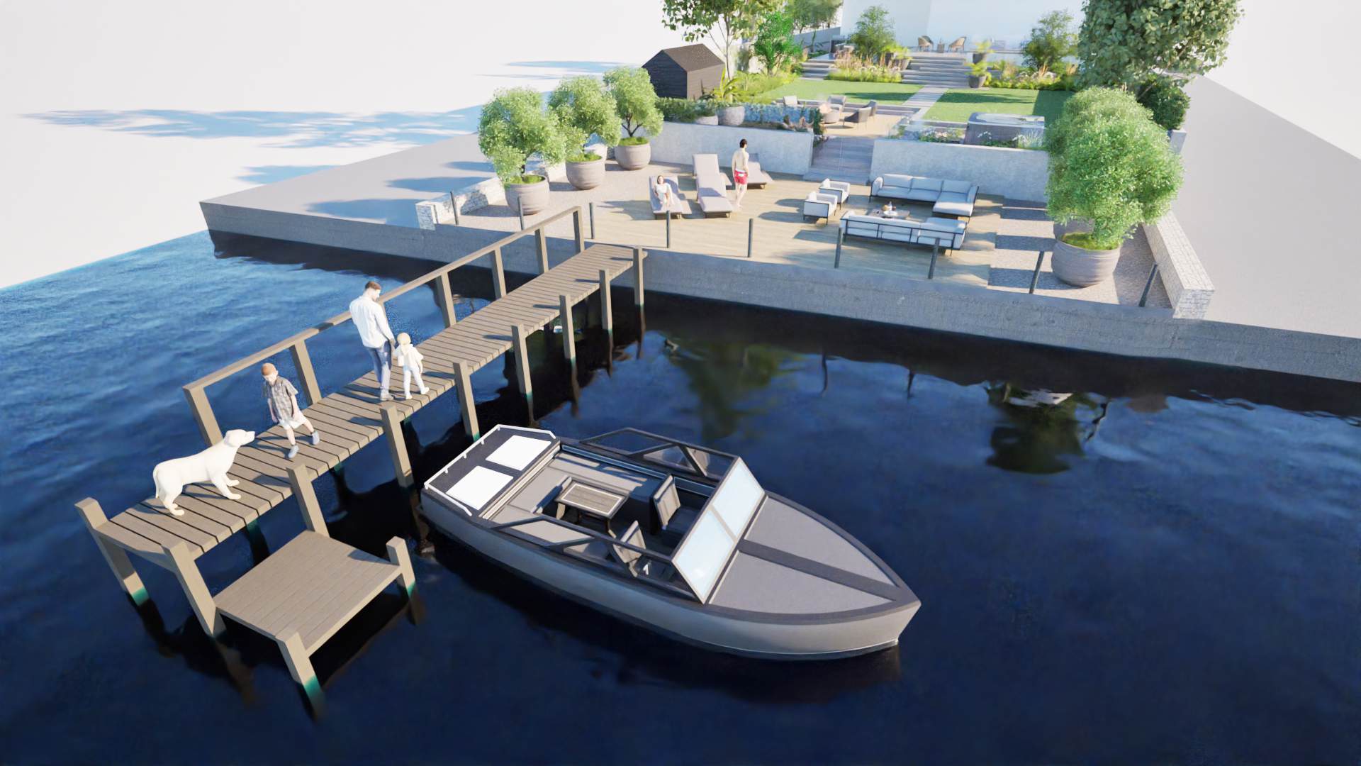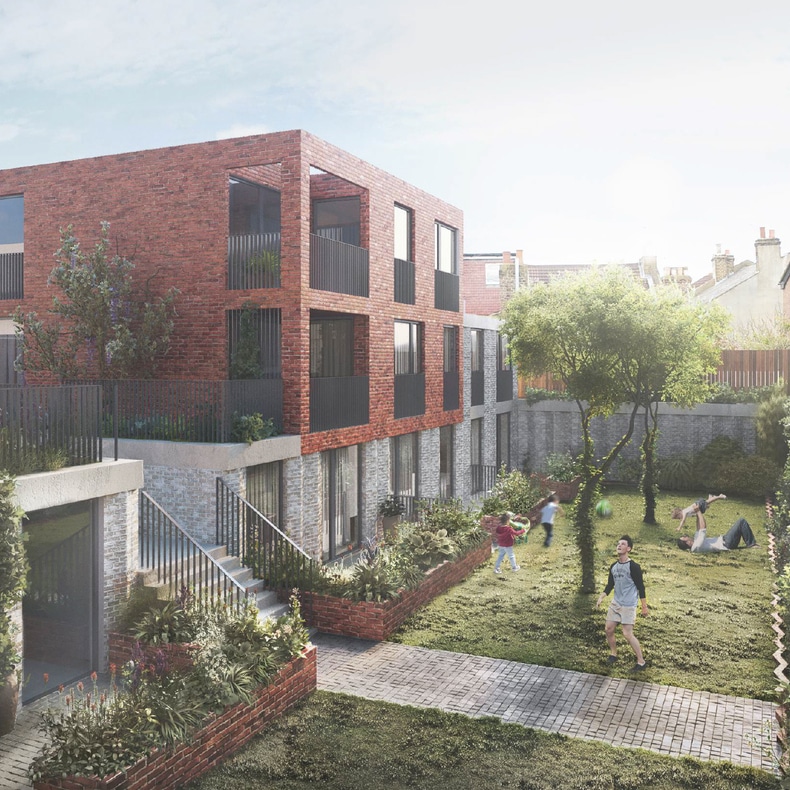Calcinotto were part of the design team appointed to convert a disused five-storey office building into a seven -storey mixed-use development comprising fifty luxury apartments and commercial accommodation.
Challenge
Reinvent a disused space
The building was given an entirely new appearance and significant added value has been created by the addition of the upper floors to maximize sea views.
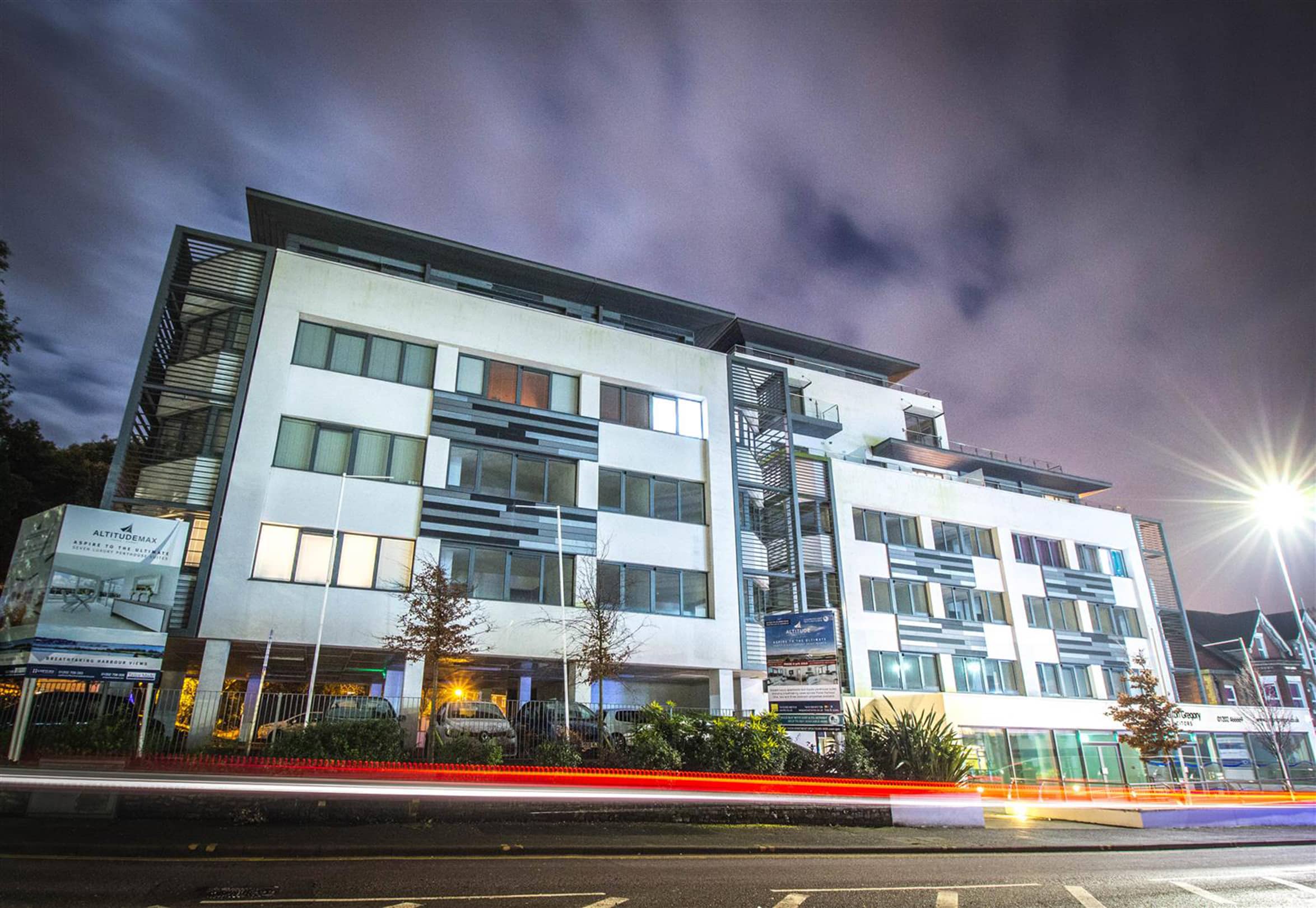
Solution
A combination of traditional & contemporary architecture
Each of the fifty luxury apartments and penthouse suites enjoys breath-taking views across Poole Harbour. Each property has been designed and finished to a superior standard to create an aspirational place in which to live in this iconic development.
The challenge faced in adding the additional storeys to the existing reinforced concrete frame was to prove the adequacy of the existing structure and its foundations. Using a combination of record information and investigative techniques, Calcinotto used state of the art finite element analysis and design software to justify the existing structure without the need for any strengthening work.
The additional storeys were constructed using a structural steel frame supporting engineered timber joists to keep the additional loadings to a minimum.
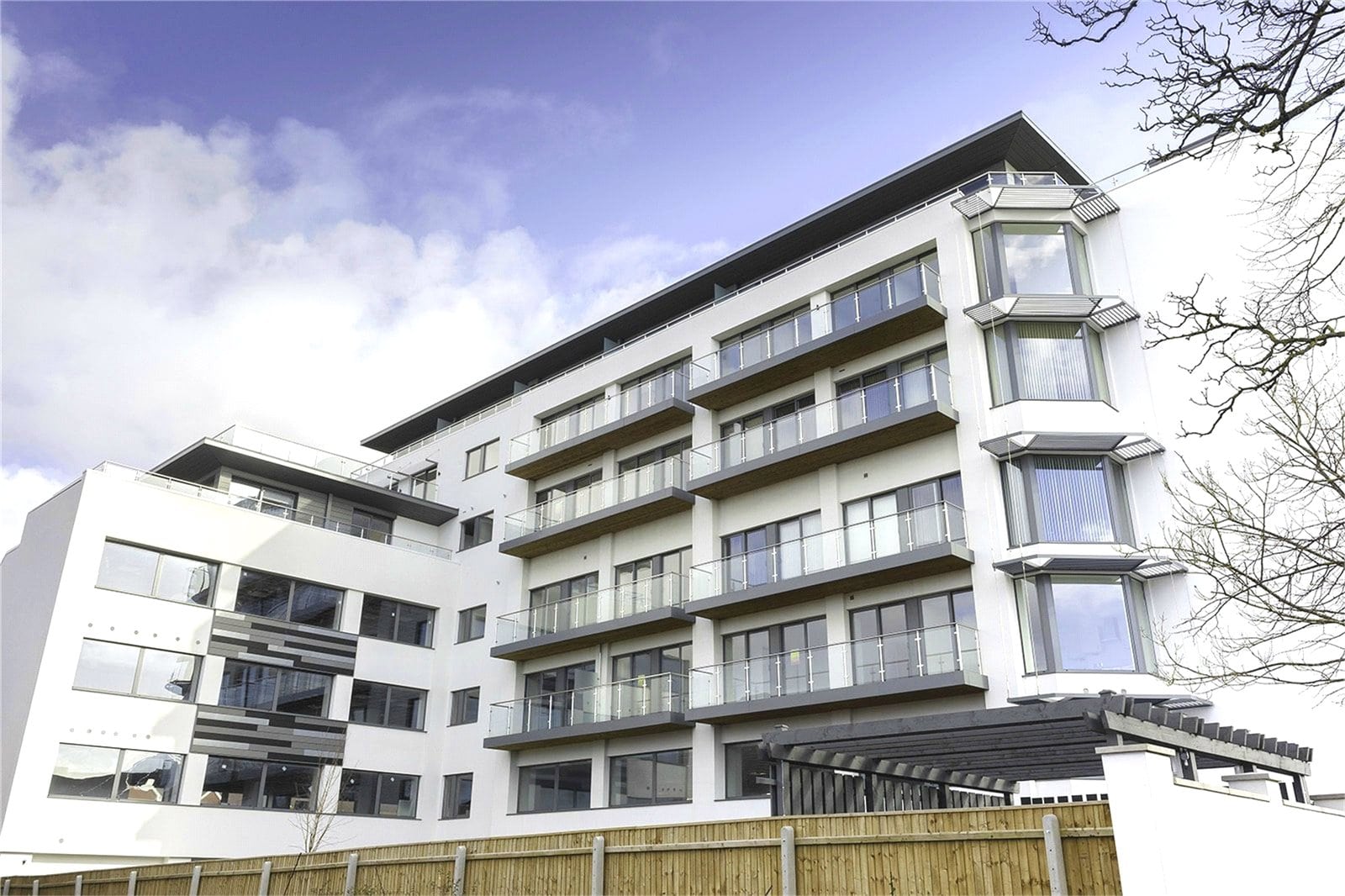
Calcinotto had been appointed to provide both civil and structural engineering design services.
- Categories Mixed Use, Residential
