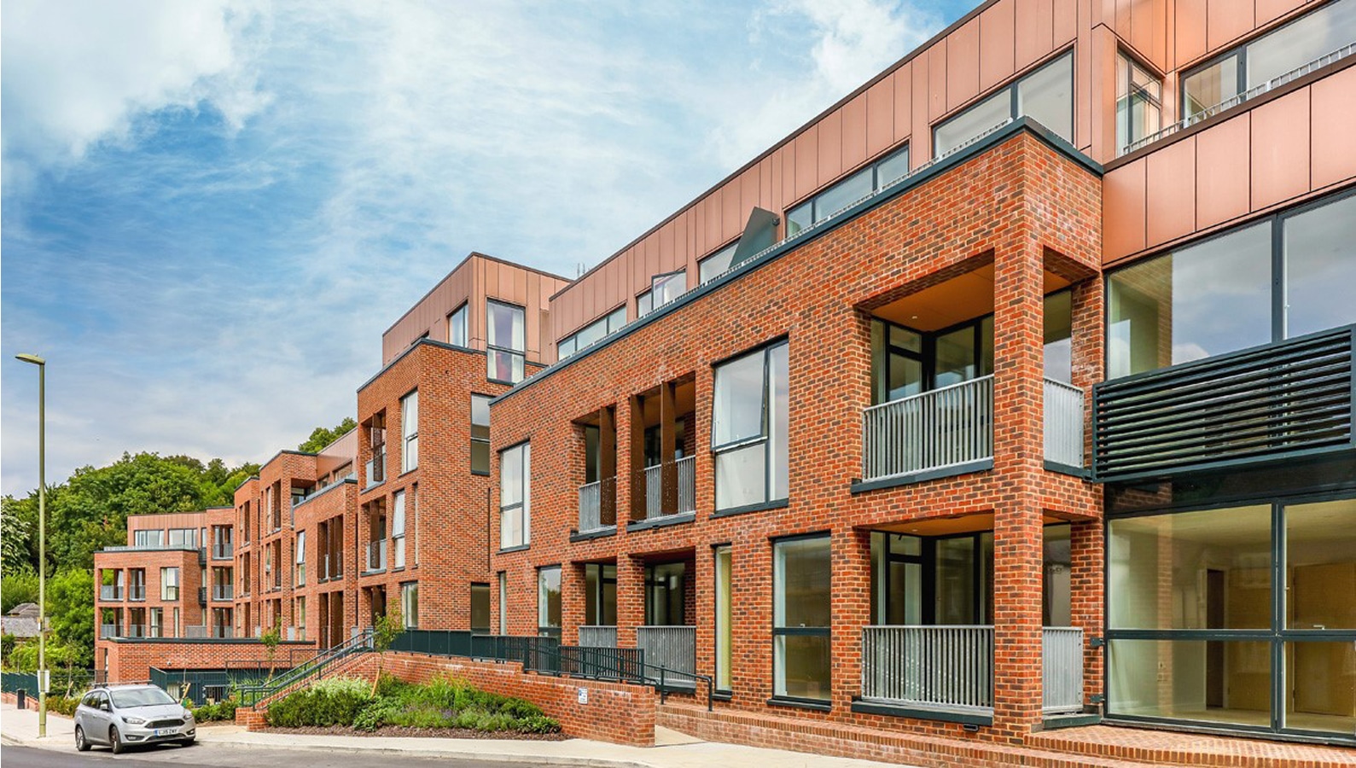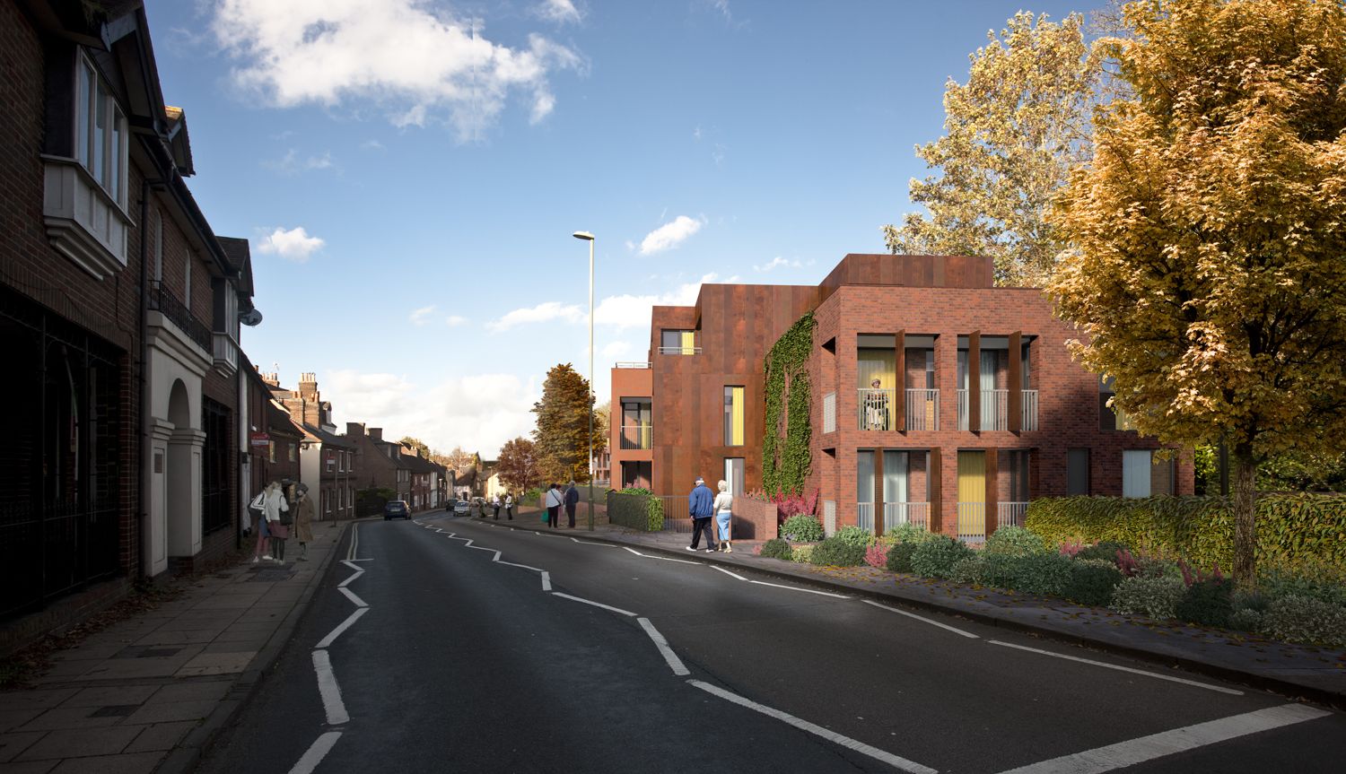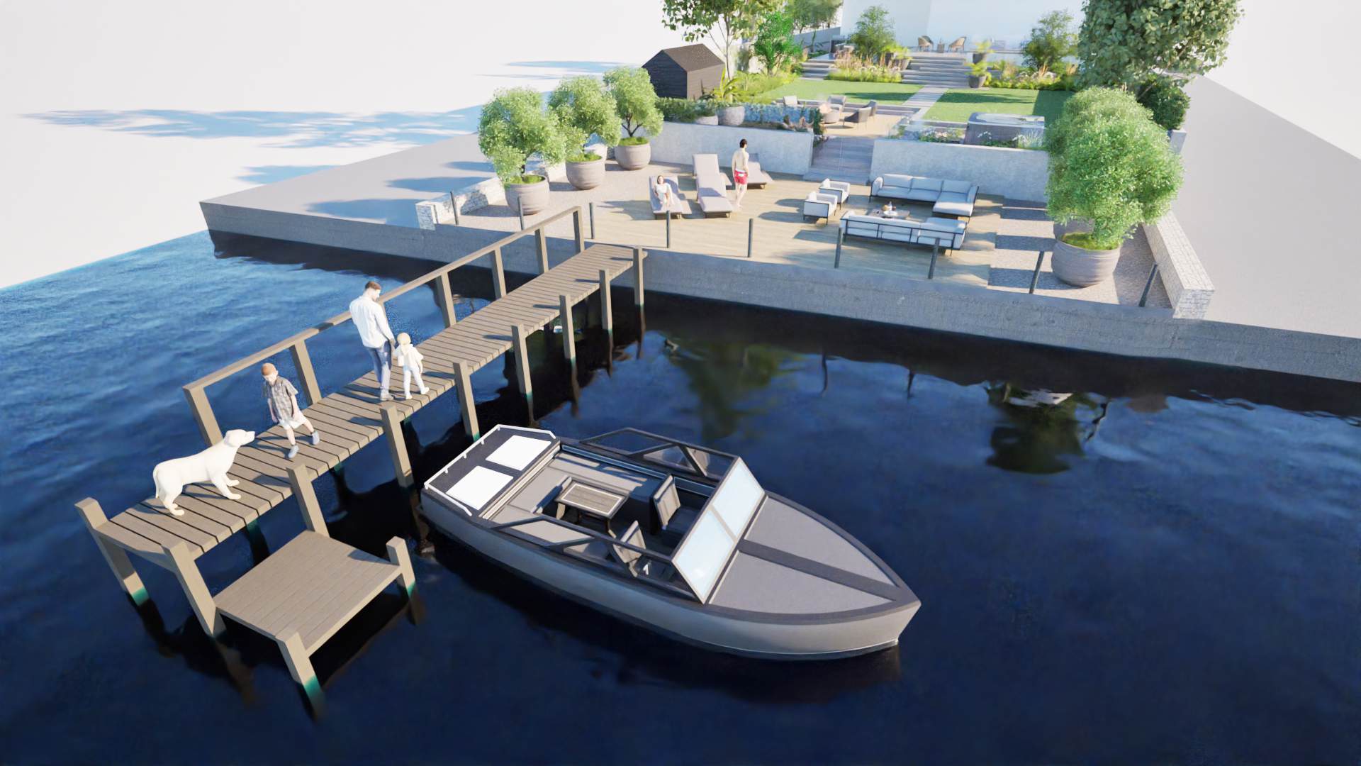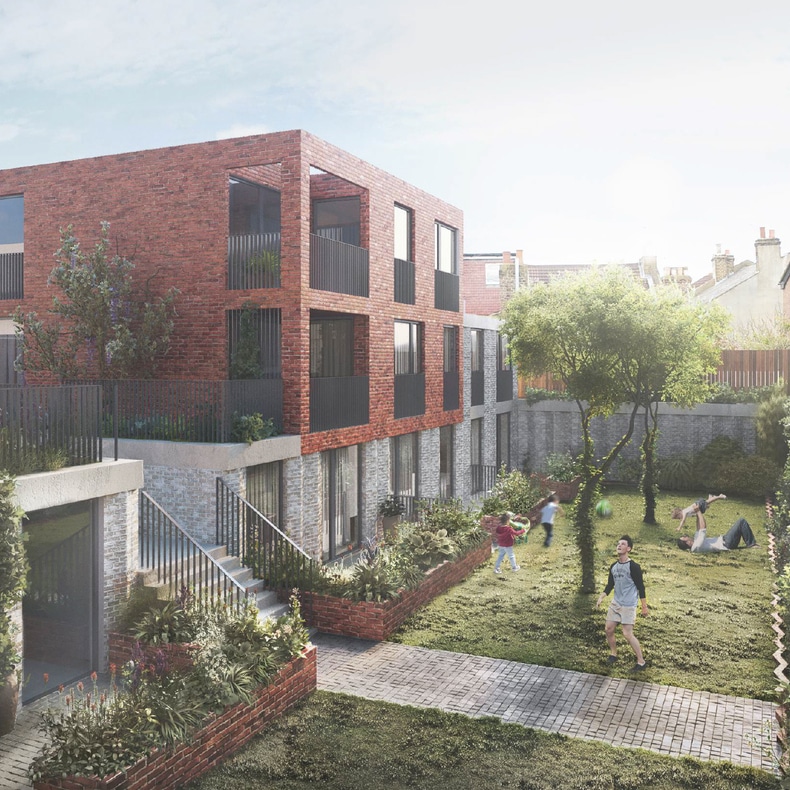Chesil Lodge is purpose built for people with an existing care need, or potential need.
Challenge
Inspired by the latest architectural trends
Working with Bournemouth Development Company, Brightspace Architects and Hoare Lea we are delighted to be involved on this £100 million mixed-use scheme for the Winter Gardens, the largest of its kind in the seaside town’s history.
The plan is to rejuvenate this important, 1.98 hectare, town centre site that has been underutilised since the demolition of the existing concert hall in 2006.

Solution
Reimagining urban living
Chesil Lodge features 44 one and two bedroom self-contained apartments for affordable rent, with six homes available for shared ownership as well as two outright sale apartments. The majority of the flats are for rent from the Hampshire County Council, with some shared ownership and open market flats also on part of the scheme.
A daycare facility is managed on-site by the Council, in addition to the communal facilities including a lounge area, restaurant, laundry, and outside areas.

The lodge is divided into three blocks. Each block is constructed with a reinforced concrete frame with the first and second blocks joined by a glazed steel frame link building. To reduce the length of the construction programme the solution to adopt precast concrete columns and ‘Bamtec’ reinforcement mats were adopted in the slabs.
- Categories Healthcare, Mixed Use




