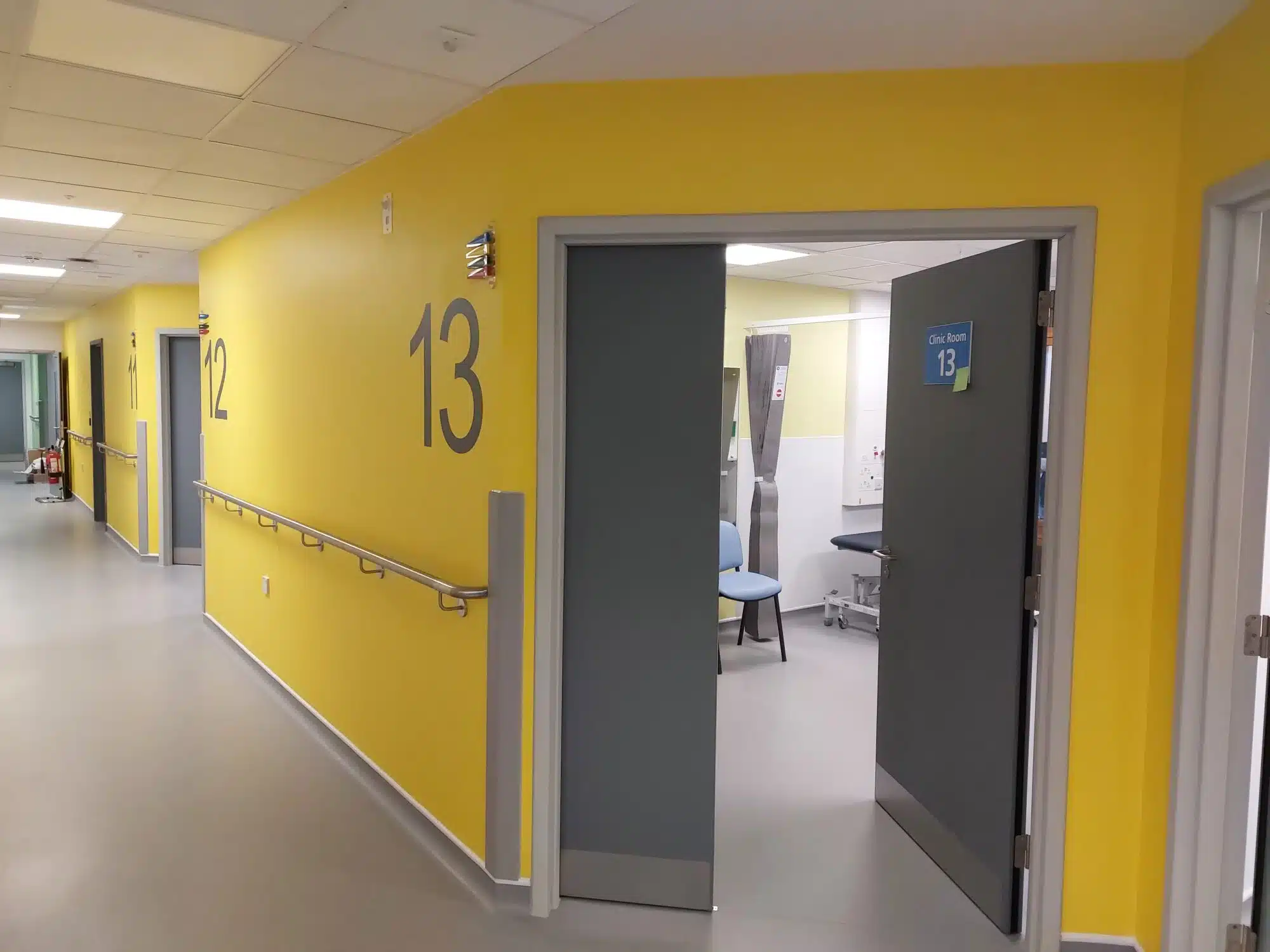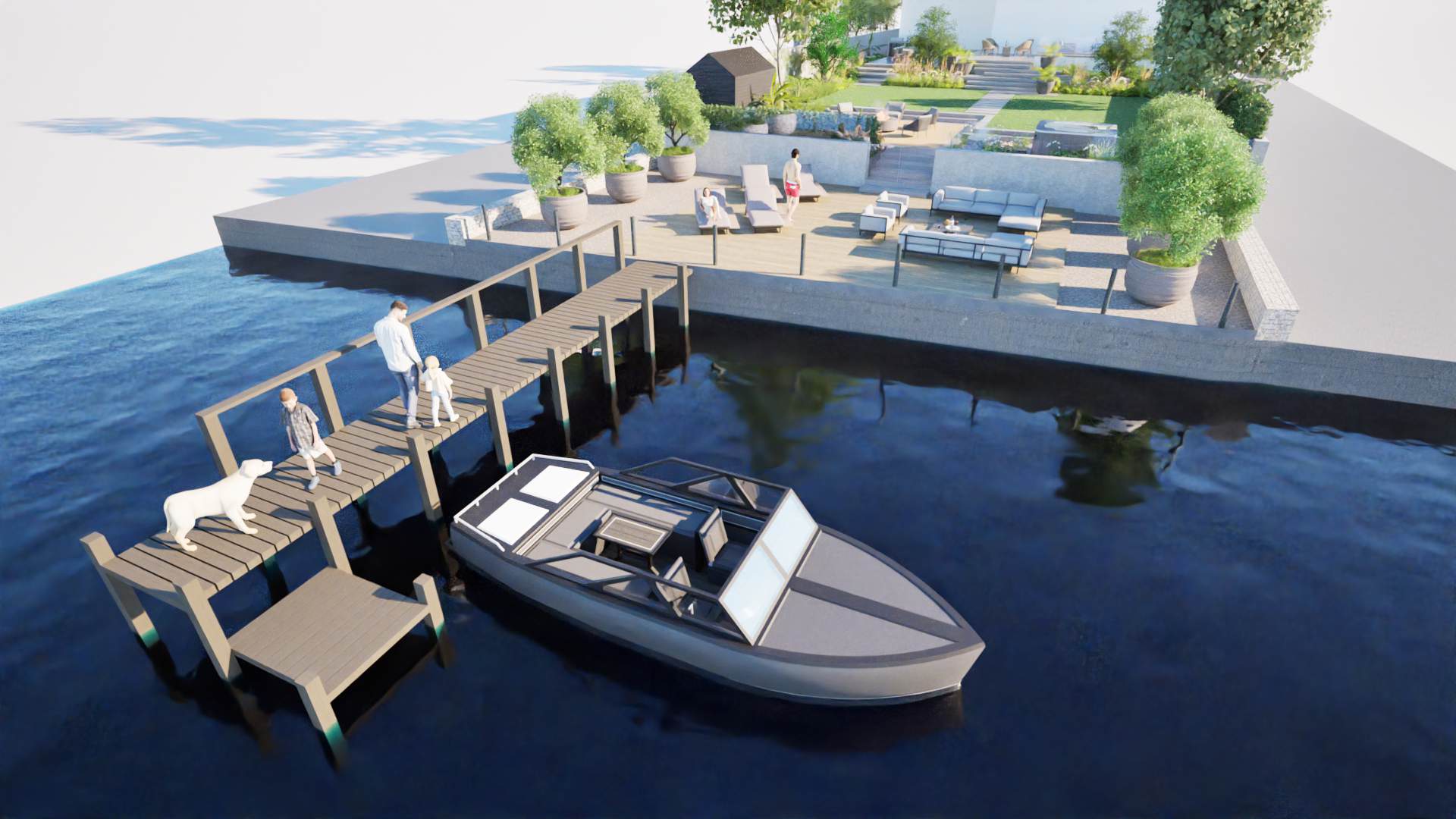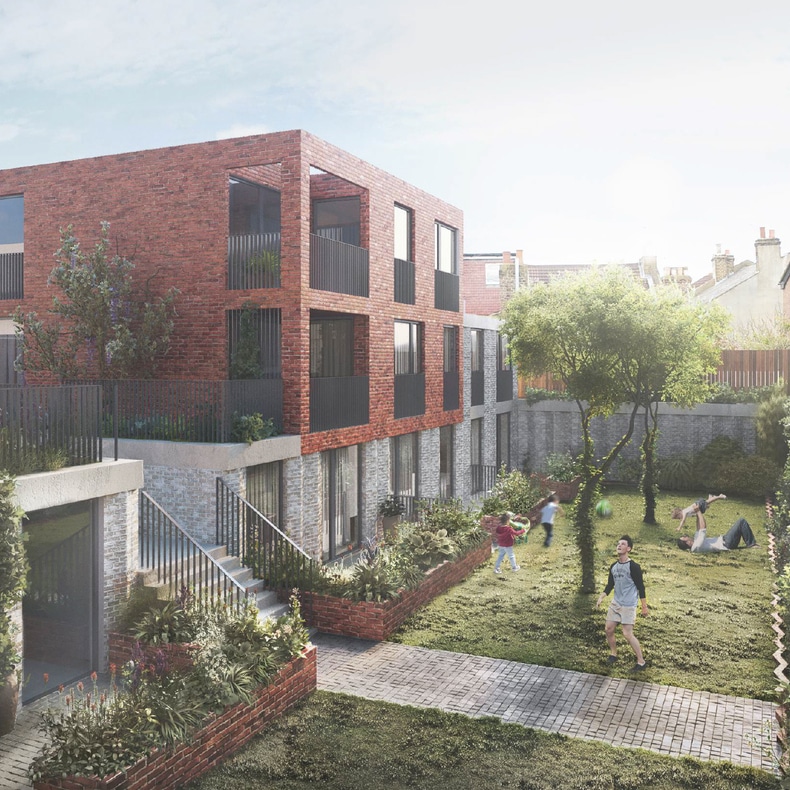The delivery of five test bunkers for the development of new technology for a combination of cancer treatment and MRI scanners.
Challenge
Allow for extreme circumstances in design
The proposed structure had to be designed to accommodate high levels of radiation and the effects of large magnets; both of these affected the choice of materials used in the design, together with the method of construction and overall thicknesses of materials
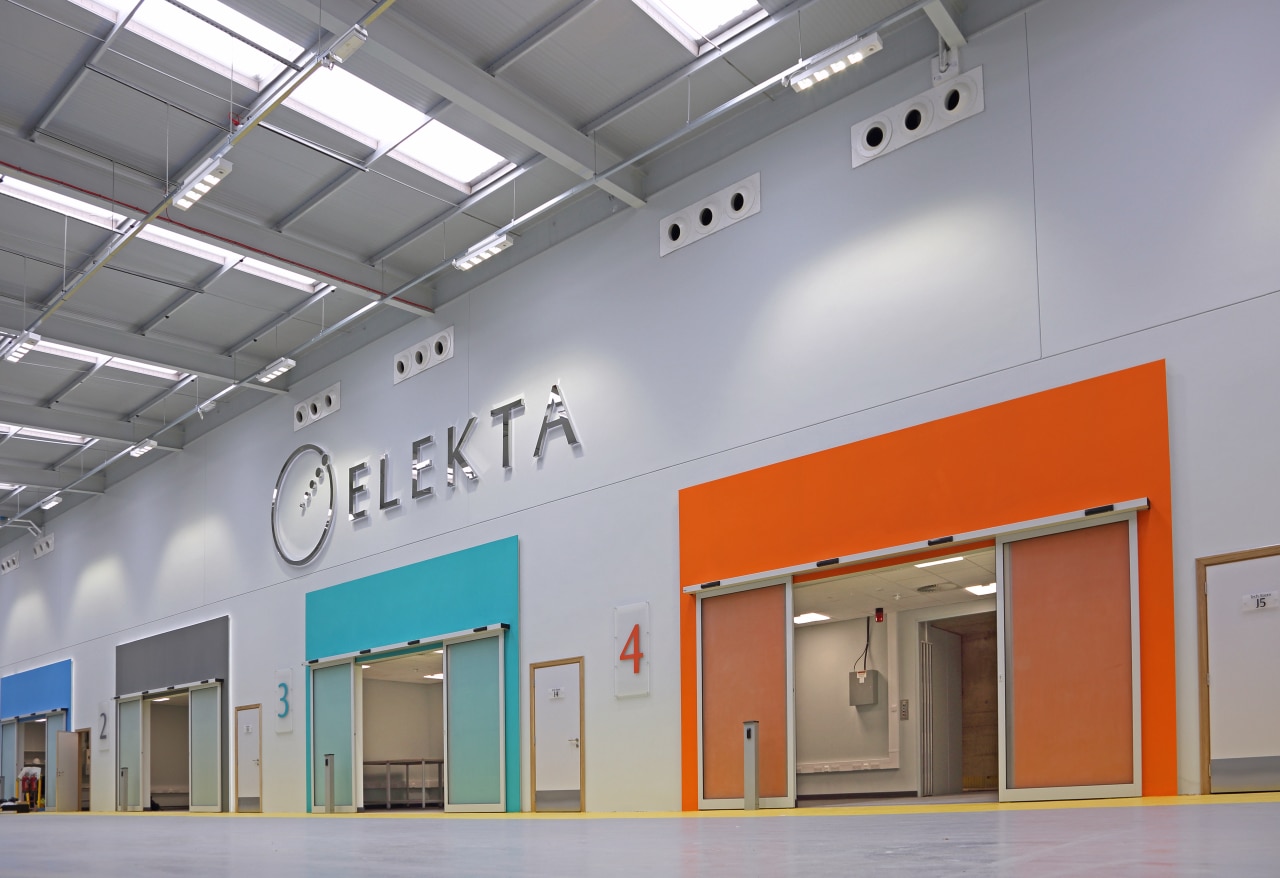
Solution
Traditional mixed with Modern
The proposed usage of the new structure involved the emission of high levels of radiation. As a result, there was a requirement to limit the leakage of radiation from adjacent bunkers and areas outside the bunkers. This was achieved by increasing the thickness of the concrete walls and roof slab; in fact, in some locations, the concrete was up to 2m thick.
Due to these large thicknesses, there was a requirement to monitor and limit early age thermal cracking. This was done using a Ground Granulated Blast-furnace Slag (GGBS) within the concrete to retard the curing process and the introduction of thermocouples to monitor the concrete temperatures and gradients across the section.
Due to the magnetic field from the magnets used within the equipment, alternative construction materials had to be considered within the structural design. Where the reinforced concrete was within the zone of influence of the magnetic fields, stainless steel reinforcement was adopted. The effects from the magnets also limited the choice of aggregates that could be used in the concrete, which had to be incorporated into the specification of the concrete mixes.
To avoid cold joints in the concrete construction, the concrete needed to be poured almost continuously, which meant utilising multiple concrete plants to ensure a continuous supply. In total, the concrete pour was approximately 1100m³ poured over 2 days. As part of our scope of works, a suitably experienced structural engineer was in attendance throughout the concrete pour to ensure that the requisite quality was maintained throughout the whole concreting process.
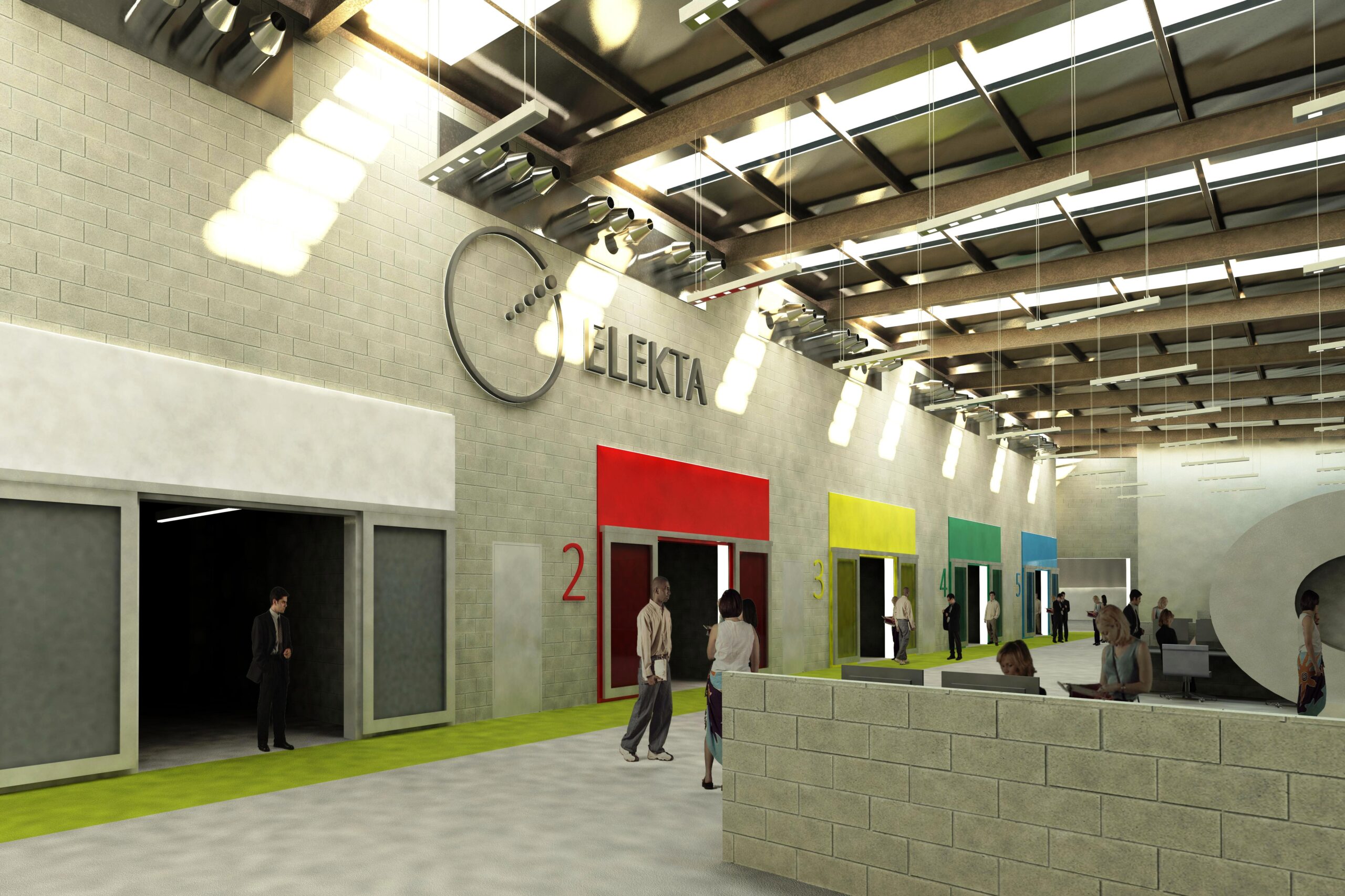
The new bunkers had to be installed inside an existing steel frame building. To achieve this, the existing roof and wall cladding panels were removed during construction, facilitating access for the concrete pump from directly above.
- Categories Healthcare
