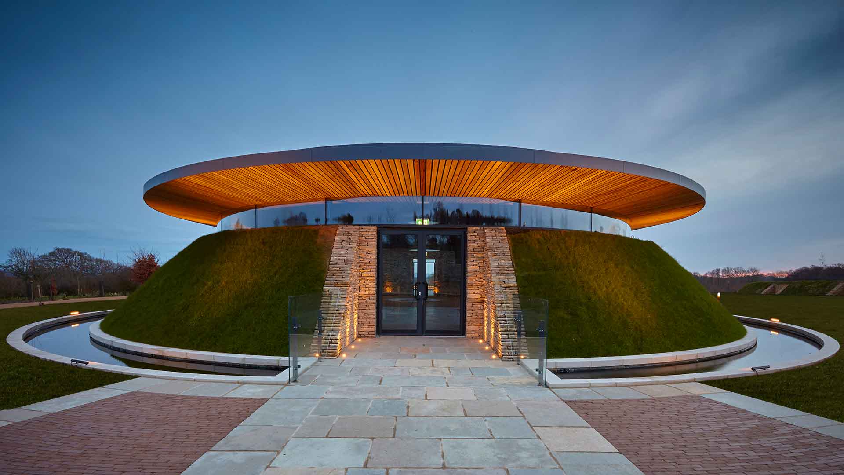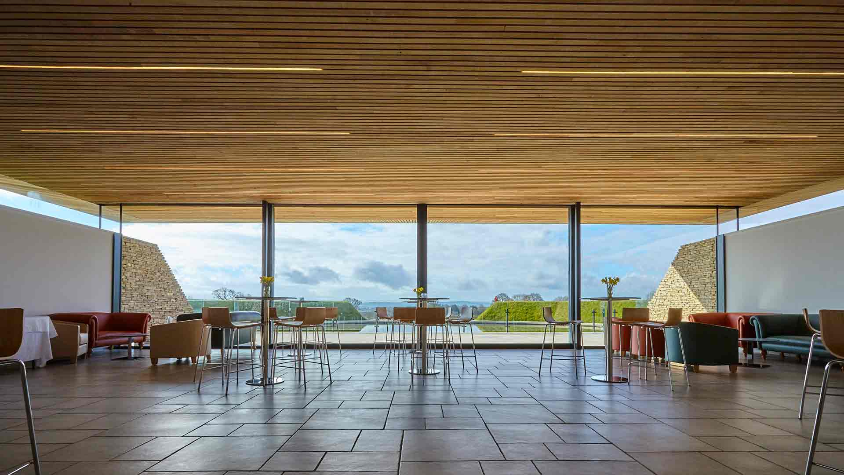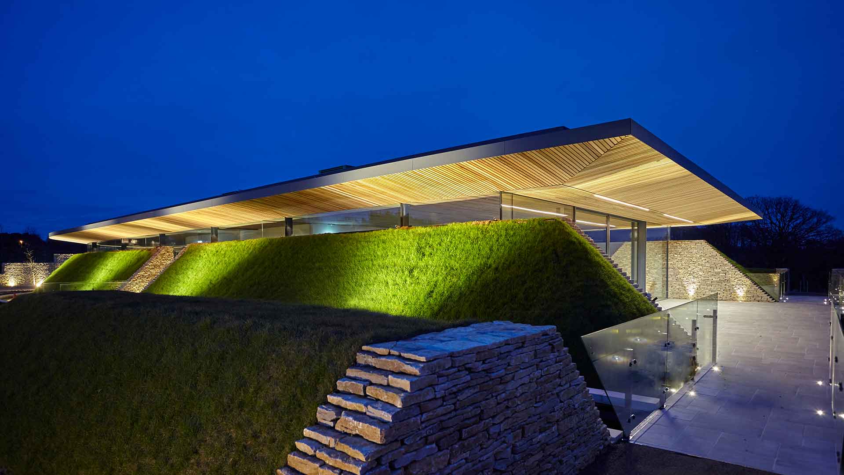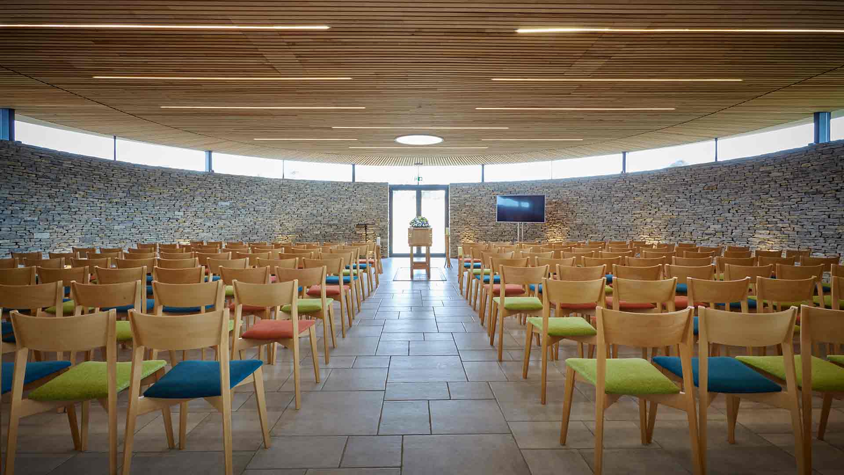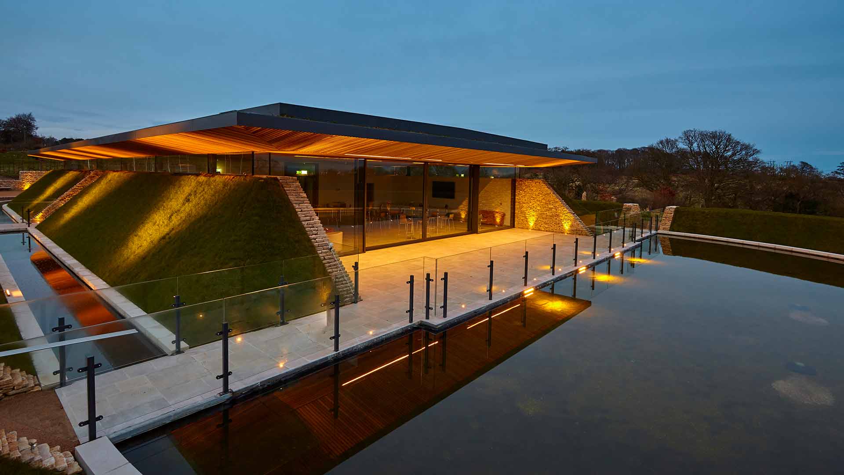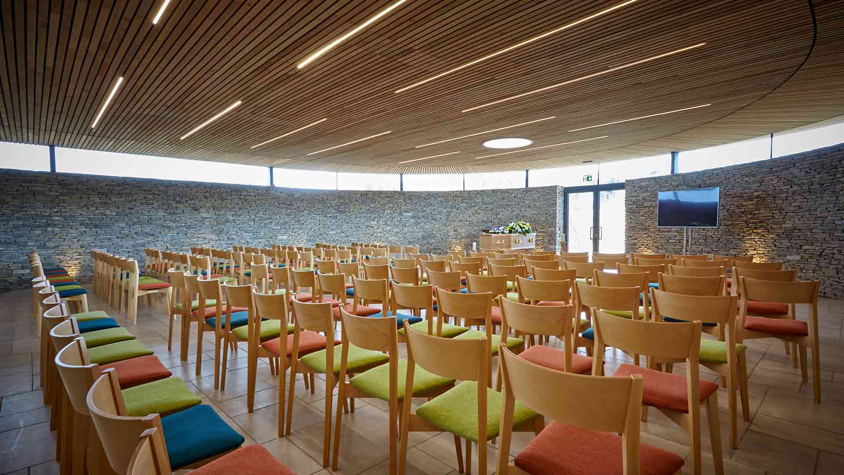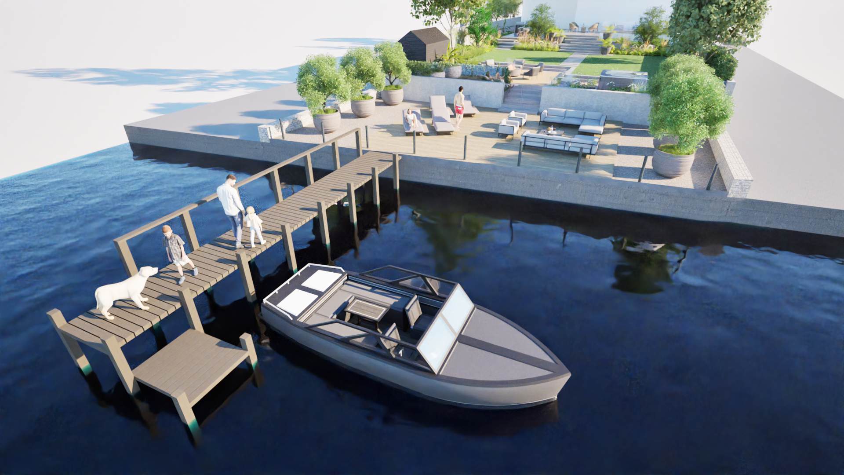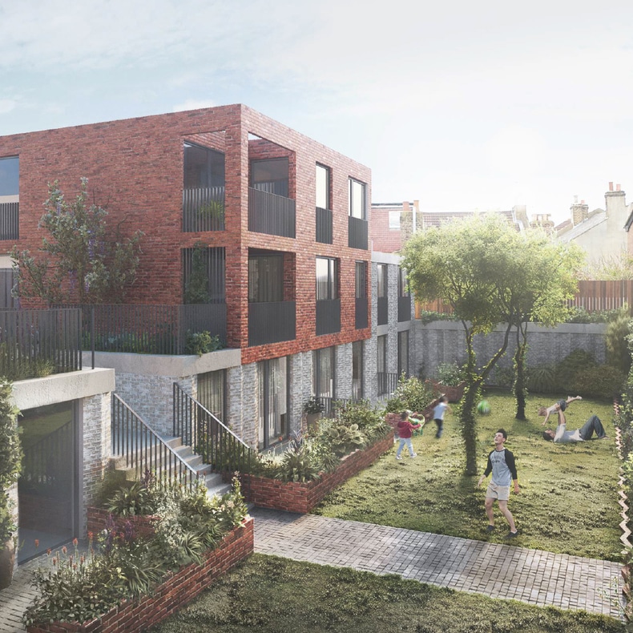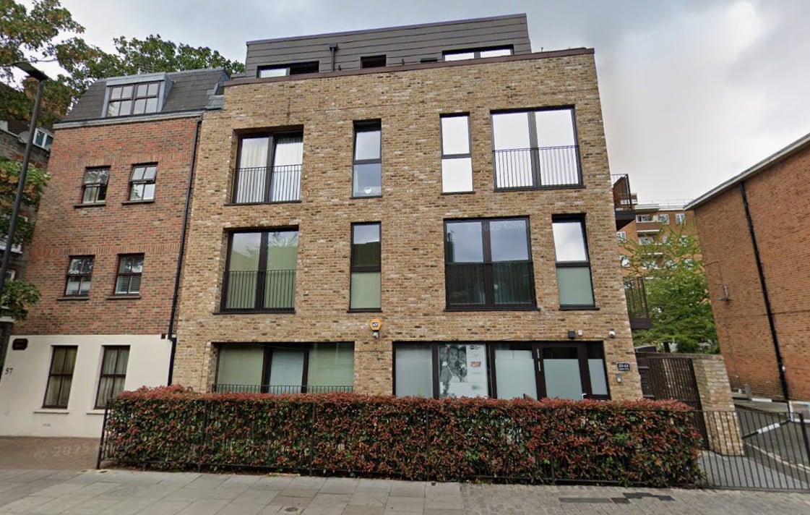A new contemporary non-denominational chapel is set within the grounds of Harbour View Woodland Burial Ground in Lytchett Minster, near Poole, Dorset.
Challenge
Merging luxury with environmental responsibility
The design of the new building draws reference from the traditional use of burial mounds commonly seen in the area. The crematorium nestles within a curving landscaped berm and has a sedum roof giving the impression it has been carved into the landscape.
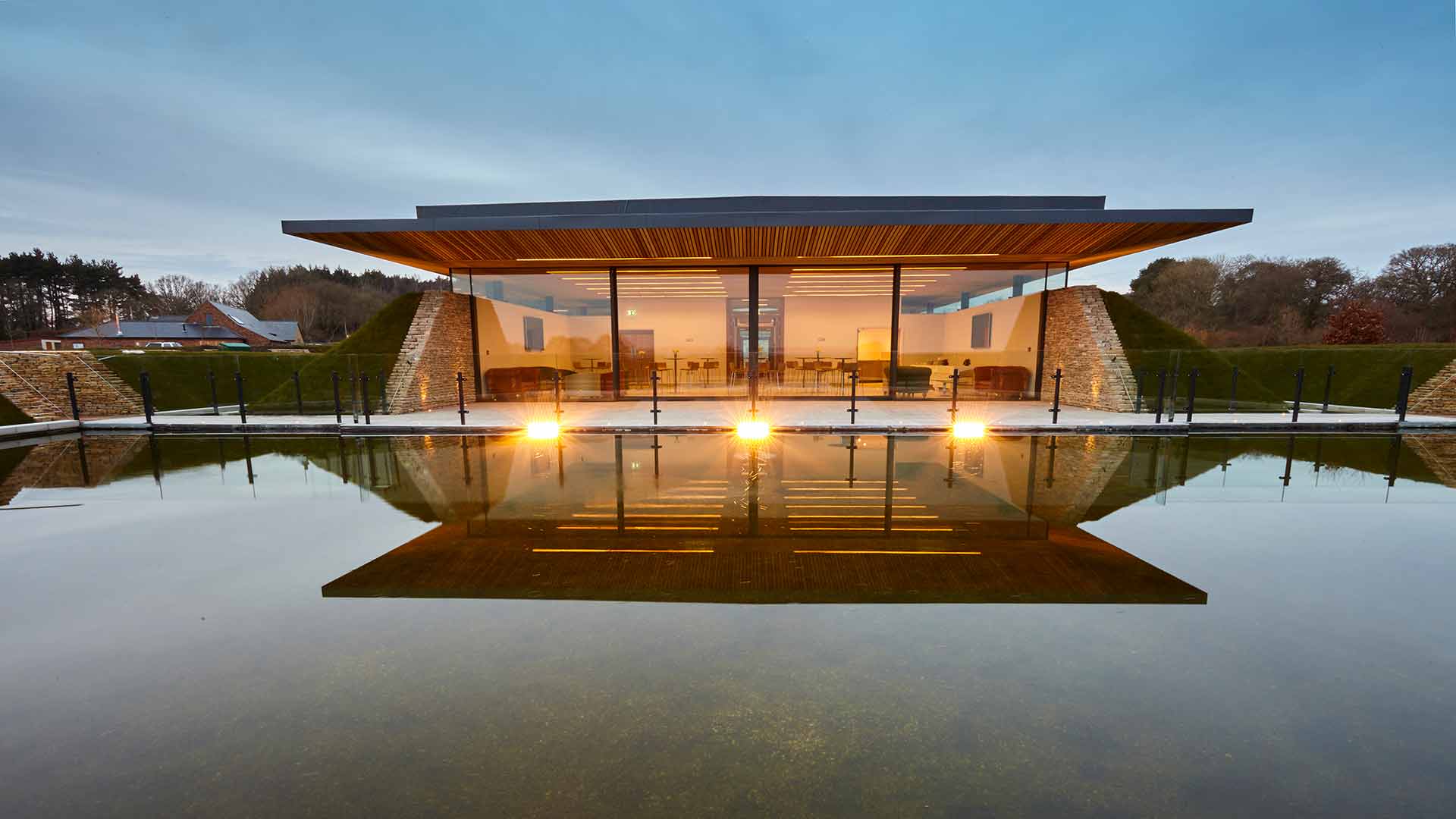
Solution
Integrating modern design with traditional aesthetics
Inspired by Classical Greek Mythology of the River Styx and the journey to the afterworld passing from the side of life to the side of death, the chapel is surrounded by a moat with the entrance forming a bridge across, . The entrance to the building forms a bridge over the ‘river’ representing the departure from this world and the entry into a sacred place. The moat widens to become a reflecting pool at the southern end of the site.
Internally the building provides a place to reflect and contemplate. Natural materials including stone and timber have been utilised together with the ambient light from clerestory glazing and top lit focal lights to connect those within to another world
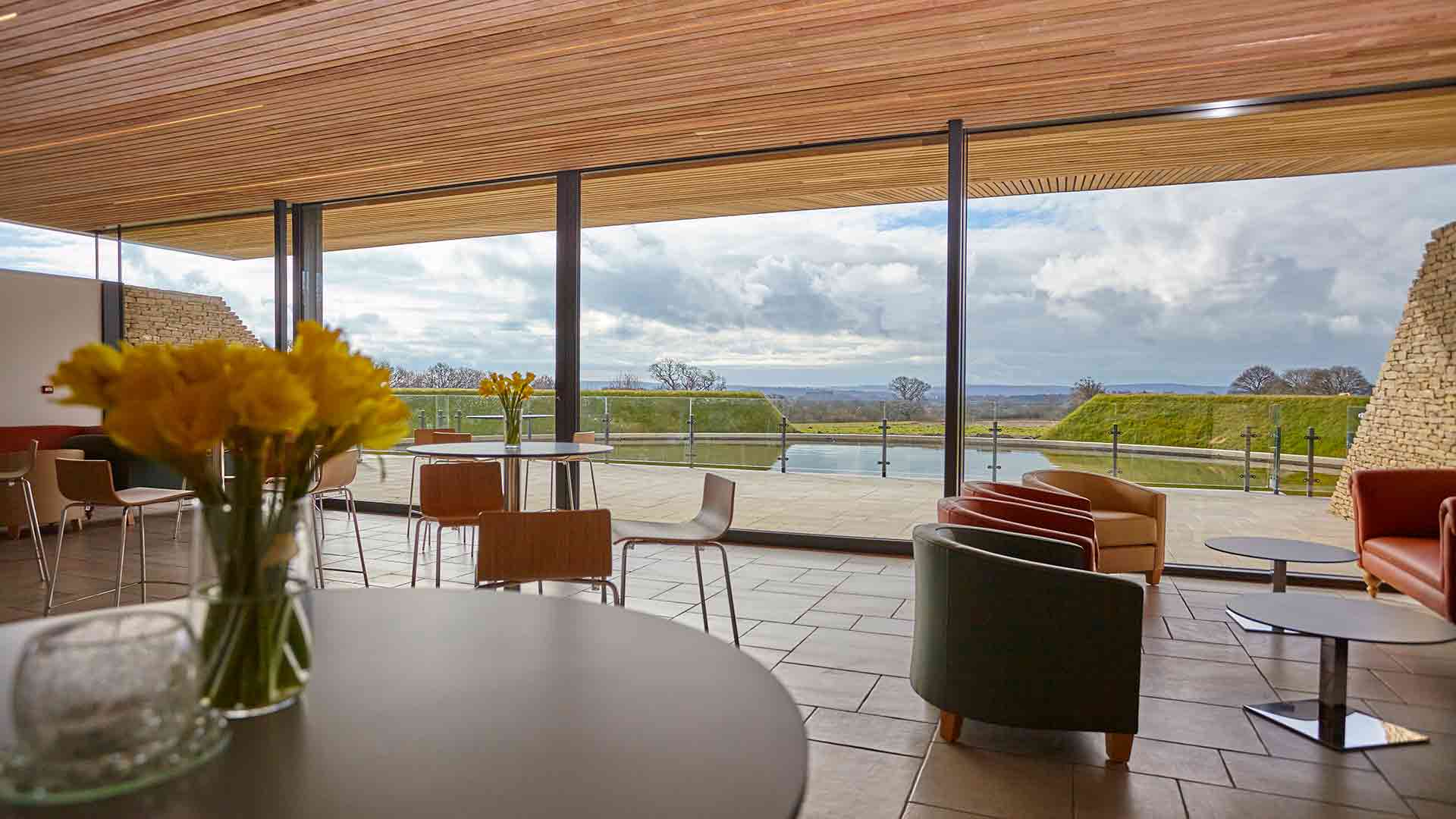
A large open plan function room adjoins the chapel and provides far reaching views across open countryside to the Purbeck Hills. Landscaping is key to the vision of the new crematorium. Trees are planted throughout the grounds and also line the approach to the entrance. In contrast, local natural stone walls form strong entrances to the building and line the internal walls of the chapel.
Hidden below the chapel is a basement which houses the crematorium and back of house areas. The basement is formed using a reinforced concrete structure within a secant pile wall. The pile wall was designed to accommodate the very high water tables found on the site. The chapel itself is a constructed using a slender steel frame designed to provide the large clear spans and long roof cantilevers which were key to the Architects vision.
- Categories Commercial
