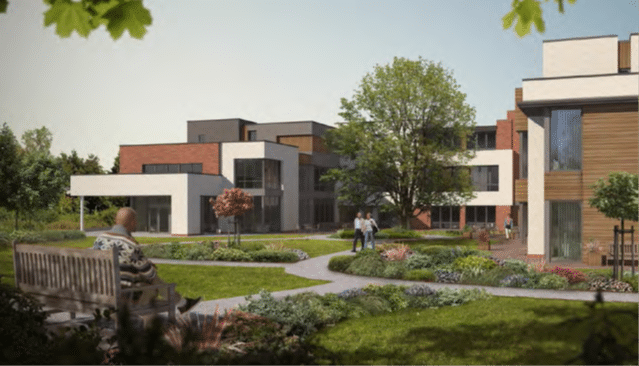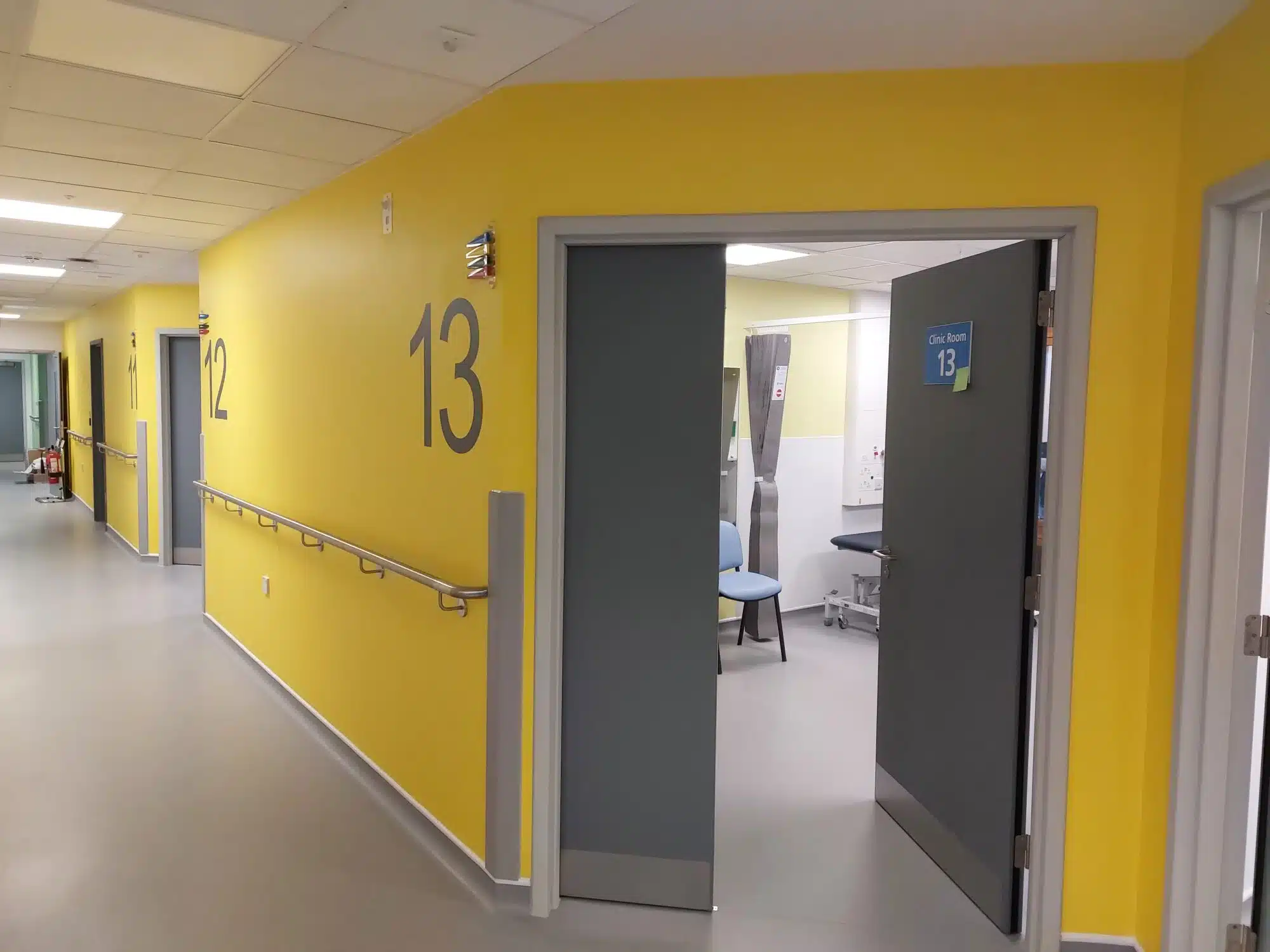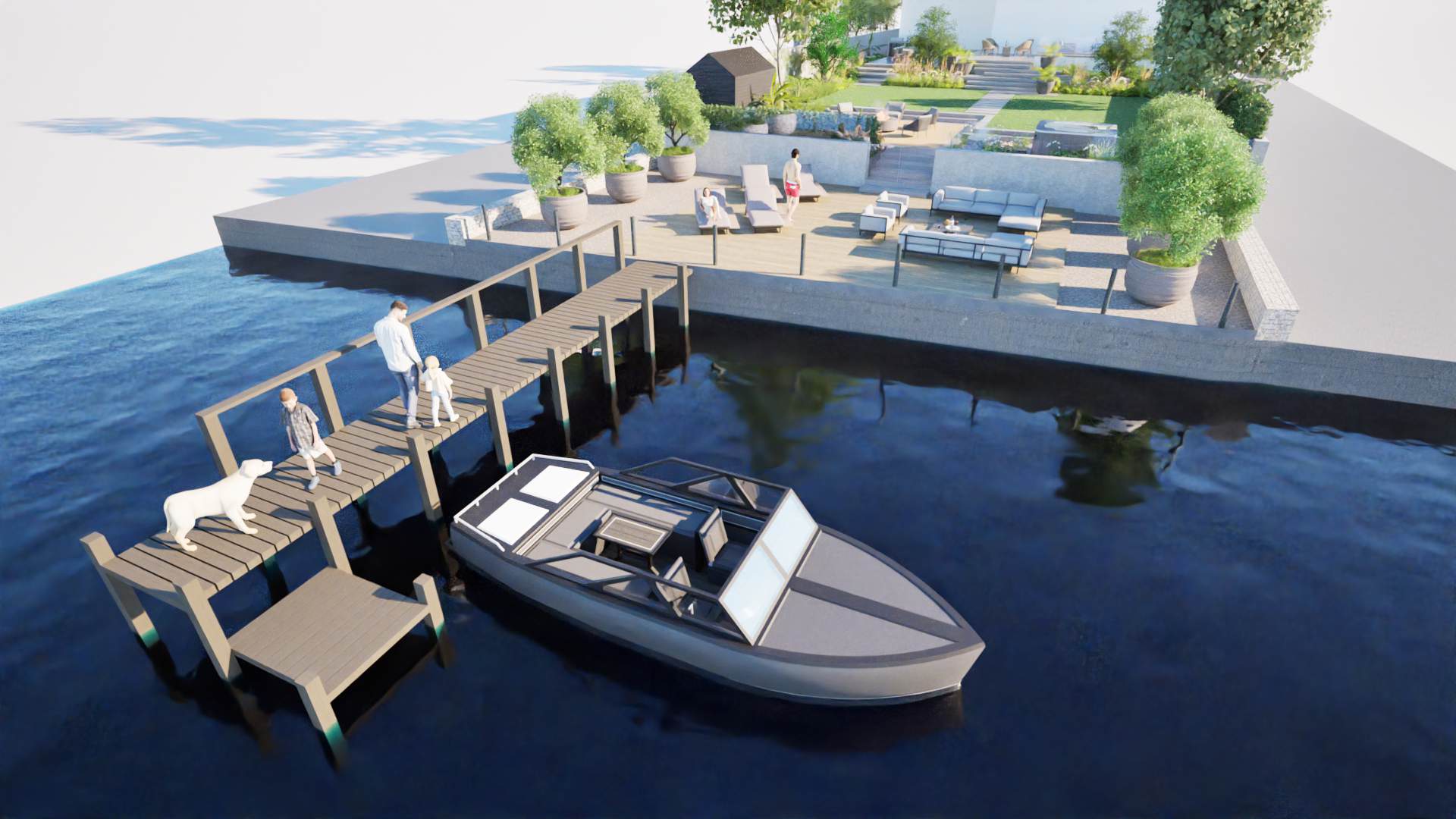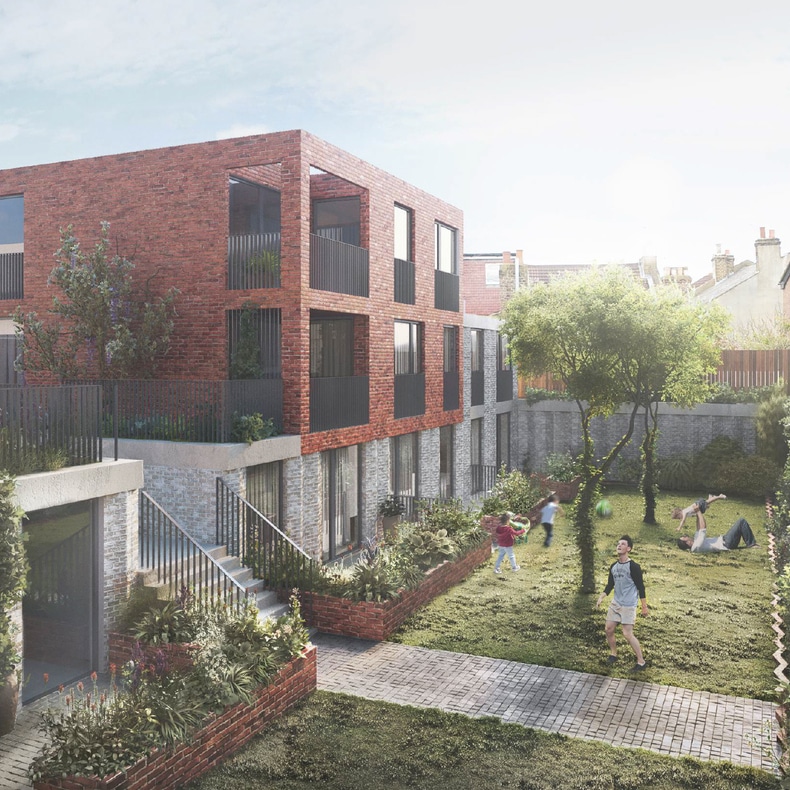Wimborne Road East is the first of several projects we have carried out for this client, Highwood Group.
Challenge
Catering for those with specialist requirements
The Wimborne East Road development, also known as Heathland House, comprises a 73 bed carehome catering for the elderly, inform and those suffering from dementia.
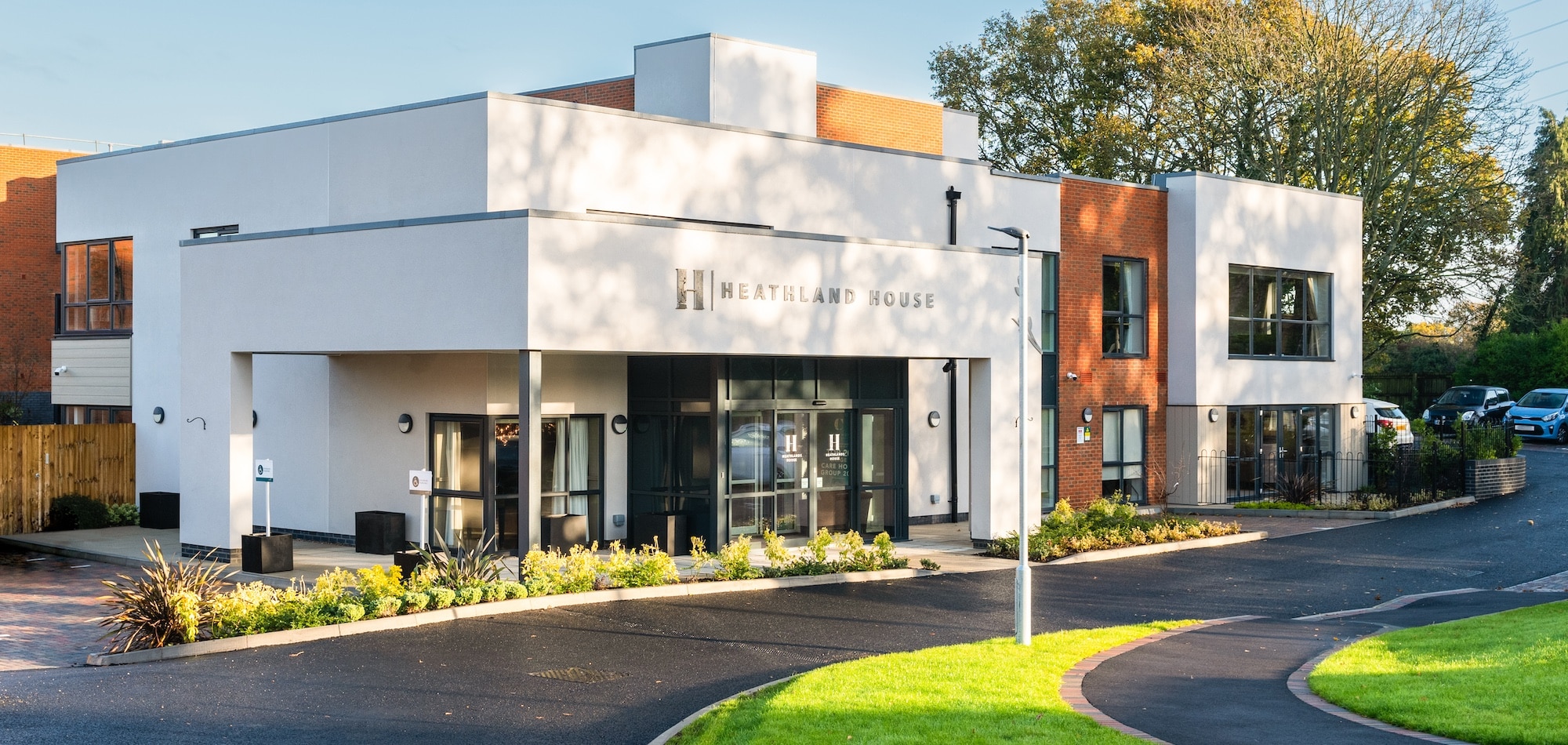
Solution
Revitalising the area with landmark projects
The carehome is a 3-storey building containing communal lounges, kitchen and maintenance areas, on-site carpark, and landscaped gardens. Each apartment has its own en-suite and is located close to Ferndown town centre.
The structure is of traditional load-bearing masonry construction and precast concrete planks, with traditional mass concrete foundations and precast concrete plank flat roofs.
The surface water drains to a large attenuation tank within the landscaped gardens, discharging to the public sewer in the road via a pumping station under a S106 agreement with Wessex Water. Similarly, the foul water discharges to an existing public sewer via a rising main from an on-site pumping station.
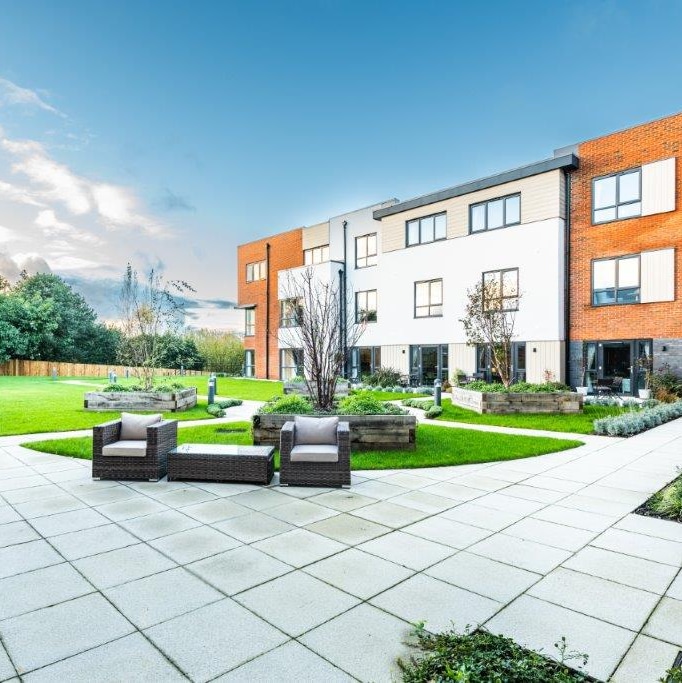
- Categories Healthcare
