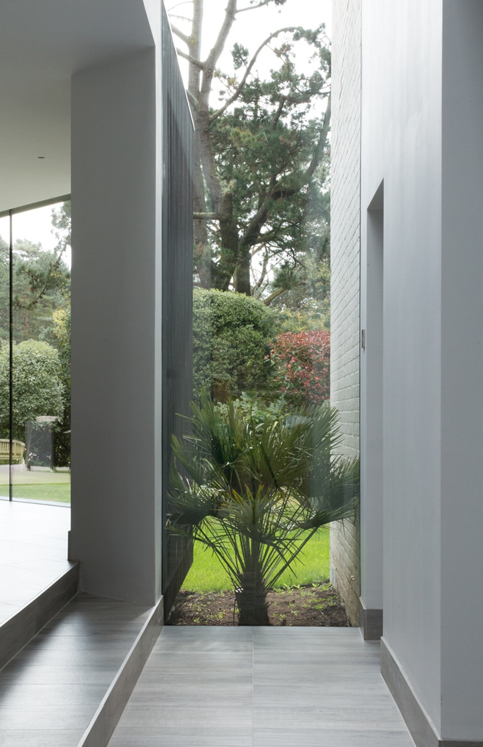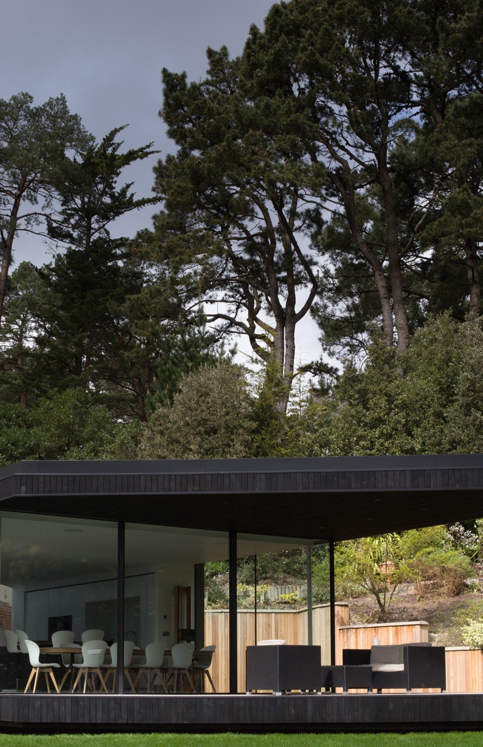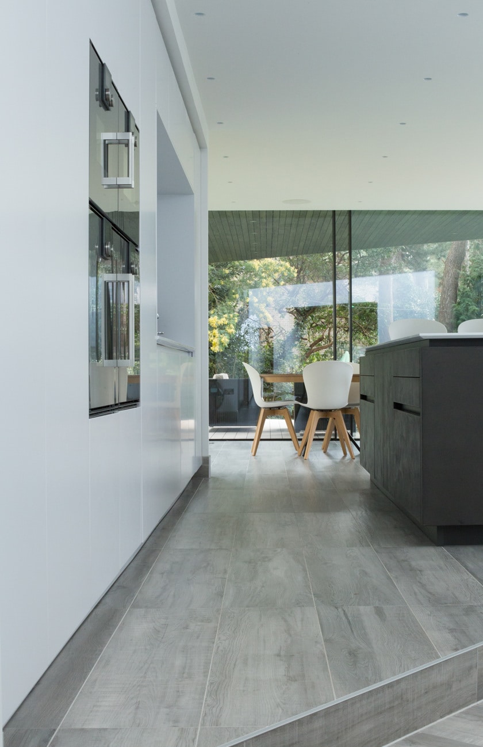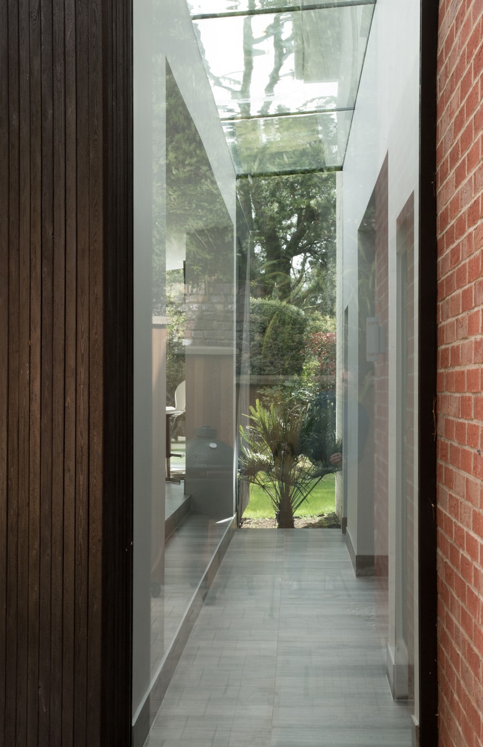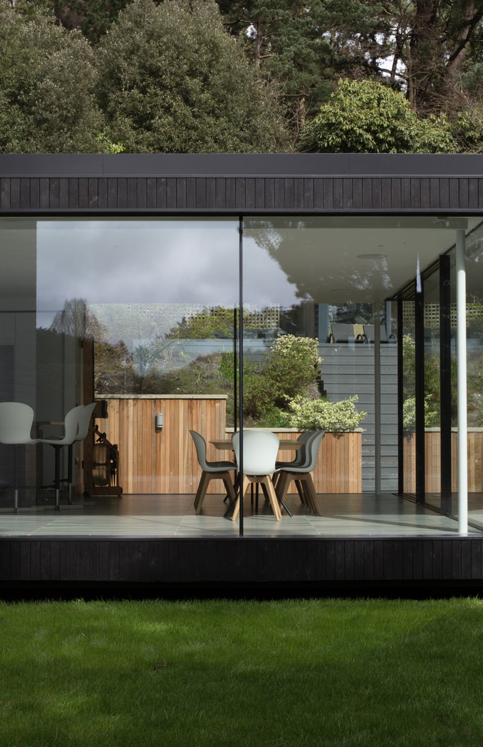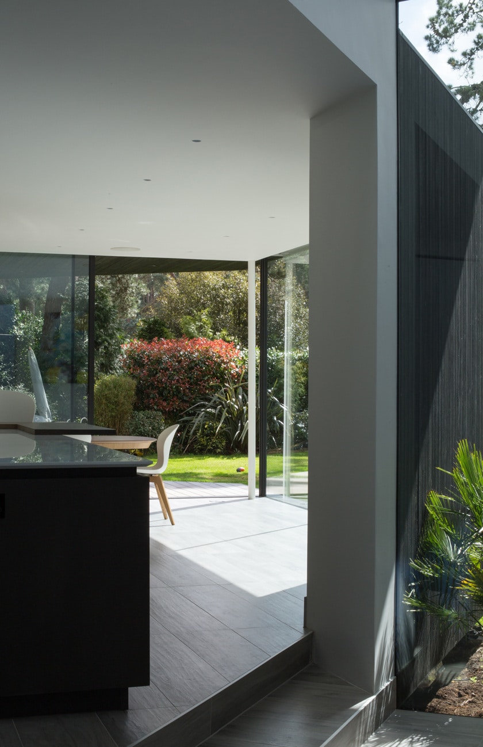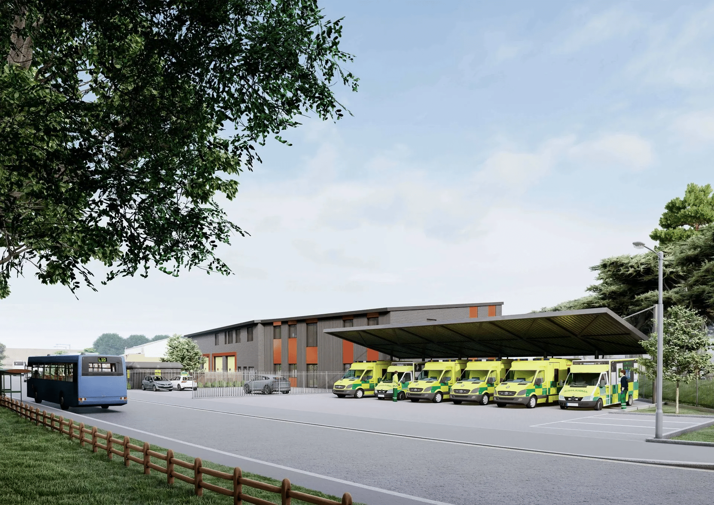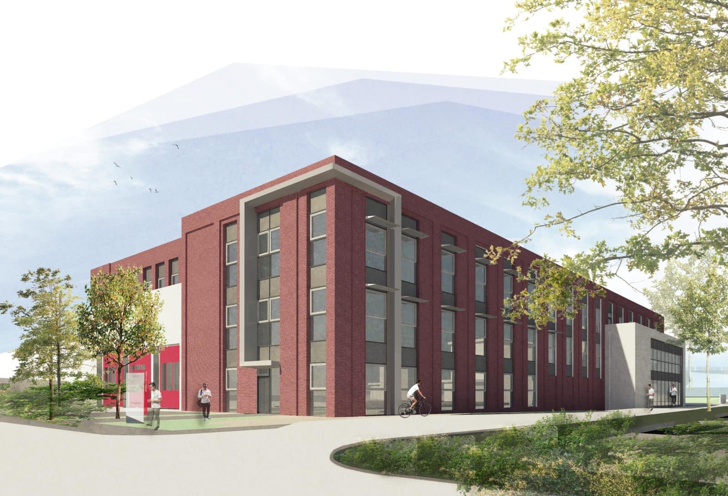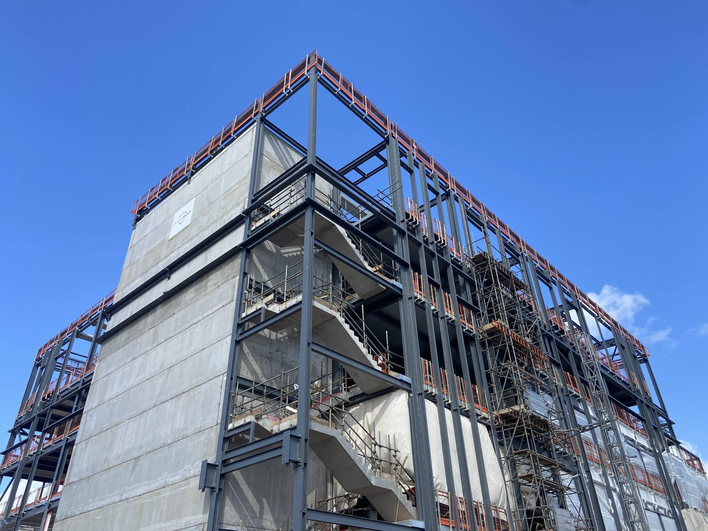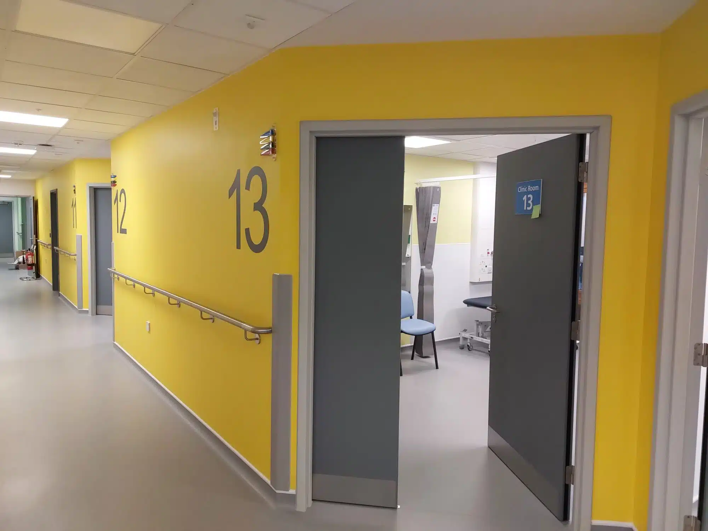This large family home is tucked away in a wooded site in Poole. The house functioned well as a family home but with one exception; The existing kitchen. It was apologetically sited at the rear of the house on the north elevation.
Challenge
Redefining a residential space
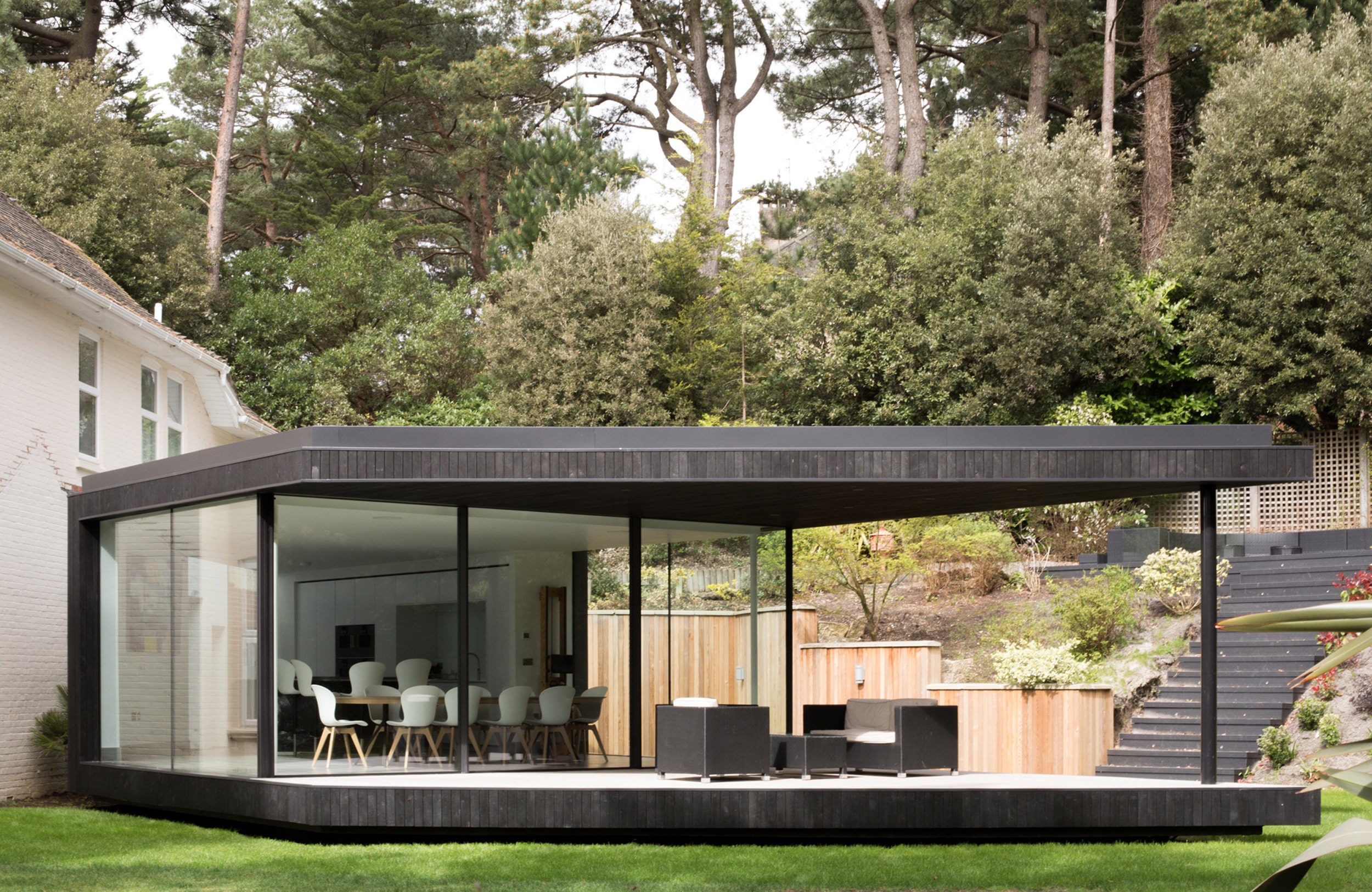
Solution
Leveraging construction techniques
Architects RB Studio were appointed by the homeowner to provide a solution that would bring the kitchen and family room into the heart of both the house and the garden. Their design solution was to remove the conservatory and replace with a sculptural pavilion. The extension sits at an angle to the main house and garden readdressing the lack of connection between the two and the link between old and new is defined by a frameless glazed slot. The angular roof form of the extension not only encloses the main kitchen but over sails to provide a covered external entraining space.
Calcinotto were able to achieve this in our design by using advanced finite element analysis software to design a suspended ground floor flat slab that cantilevered over the mass concrete strip foundations and sub-walls sit back from the edge of the concrete.
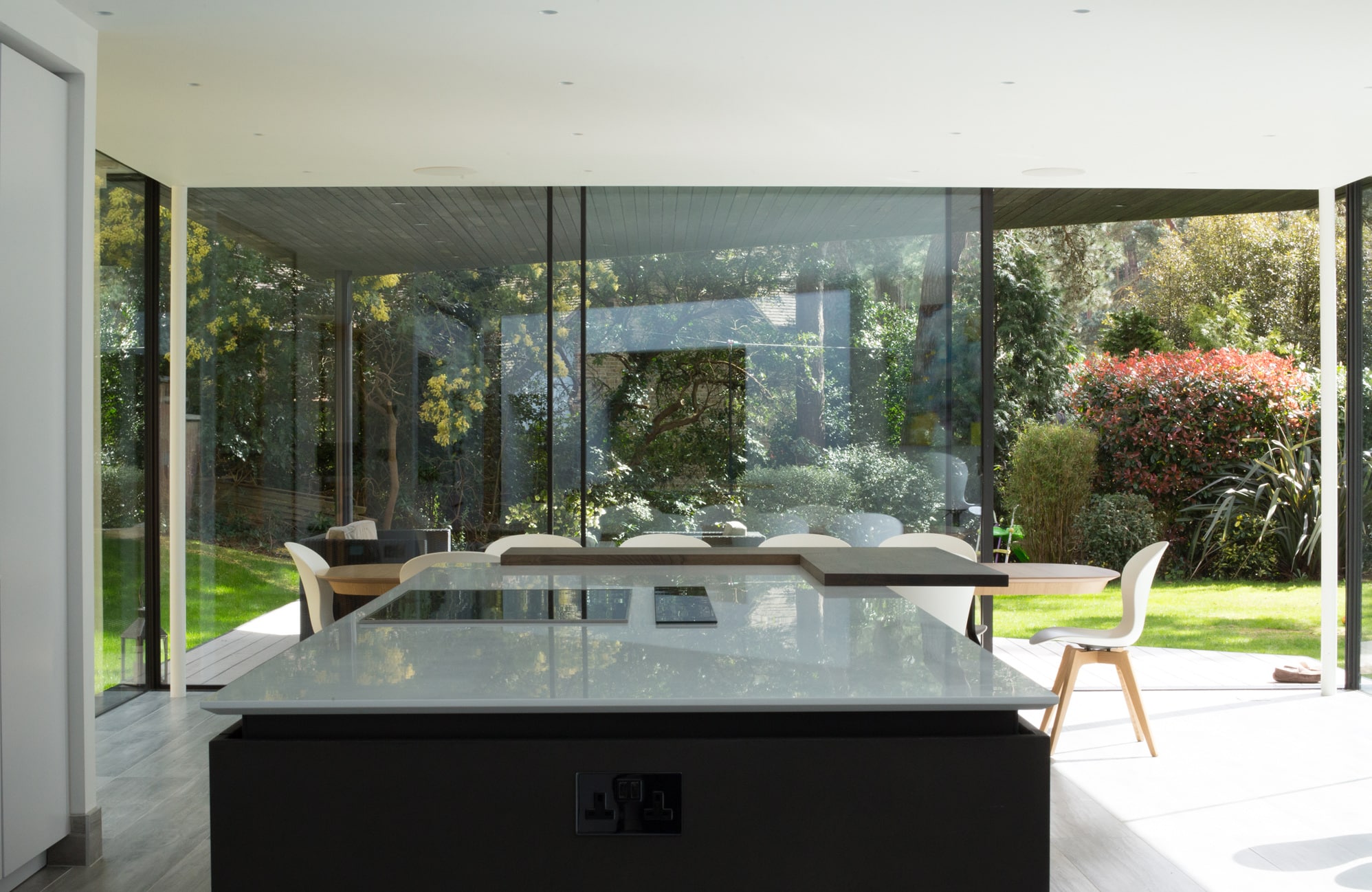
- Categories Residential
