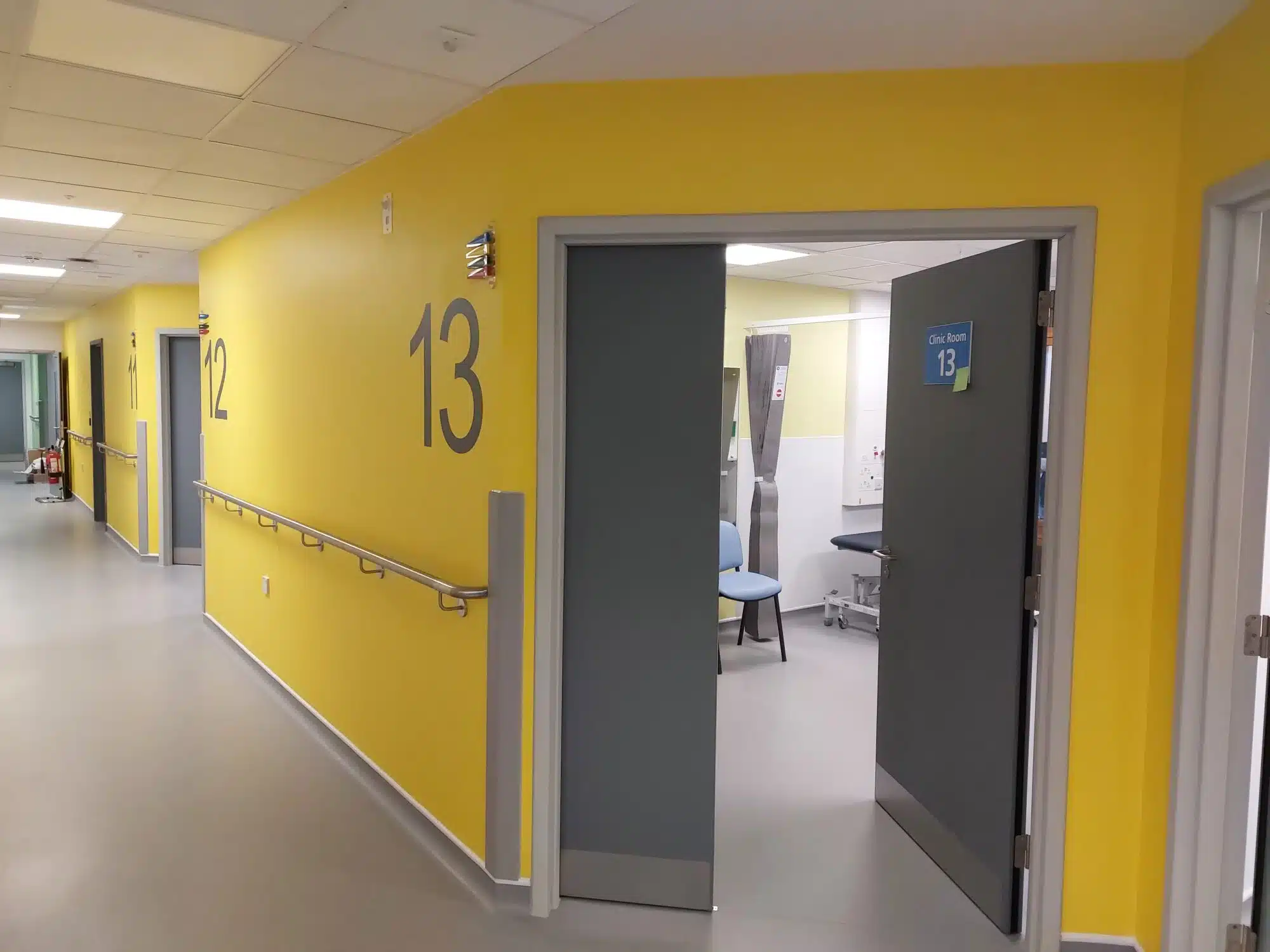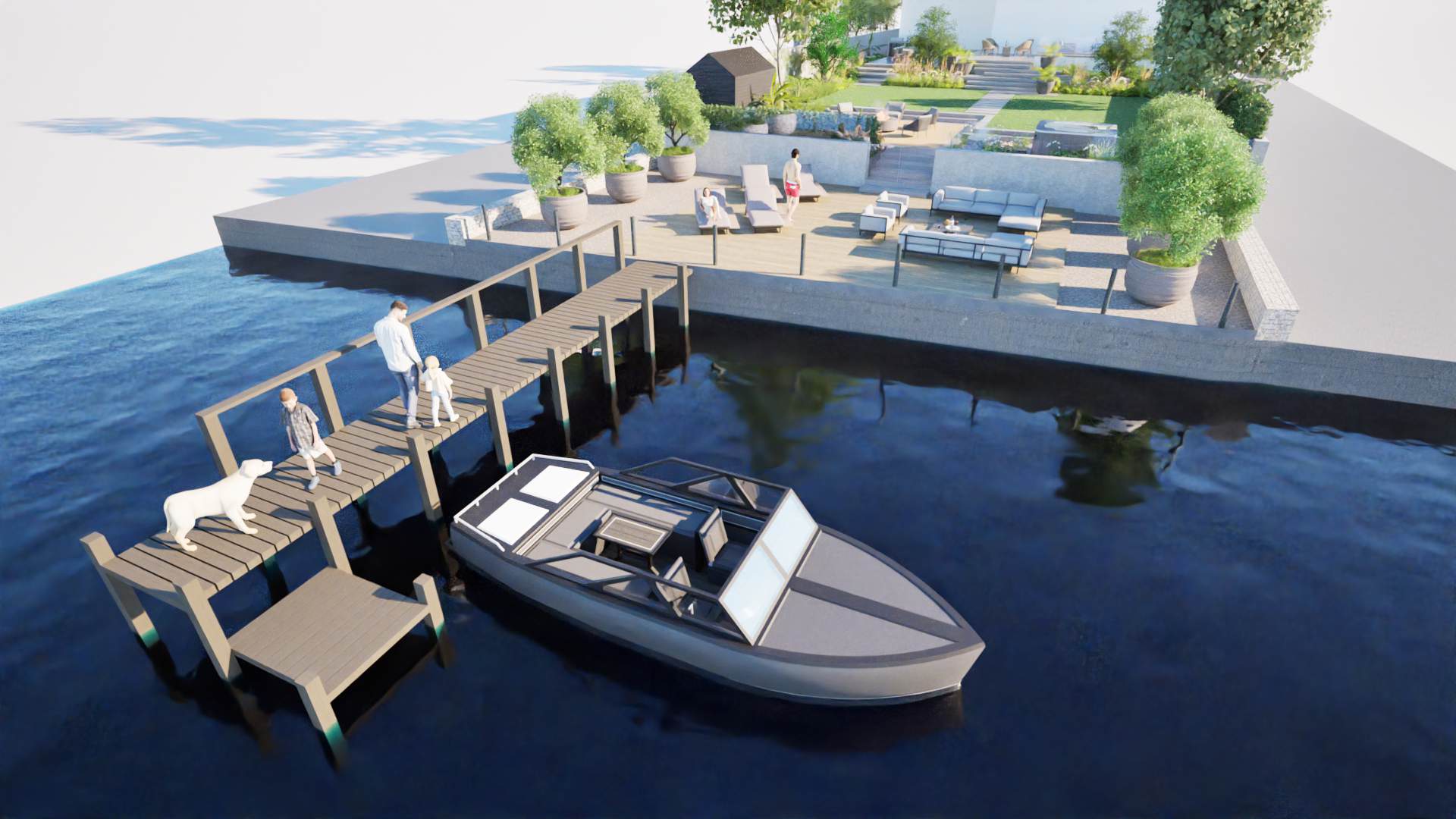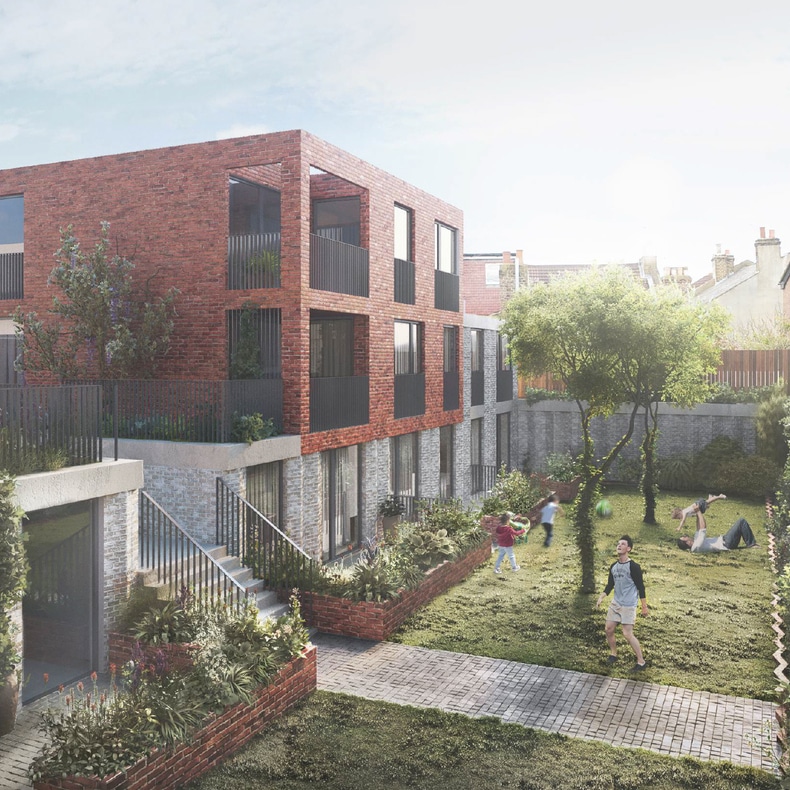This dual site was set across either sides of a high street, on Lymington Road, Highcliffe, redeveloping old office and retail buildings to 27 apartments, 4 houses and 4 commercial units.
Challenge
Setting out across a high street
Calcinotto provided civil and structural engineering services for the redevelopment of a prominent town centre site in Highcliffe, where outdated office and retail buildings had reached the end of their usable life. The approved mixed-use scheme, designed by ARC Architecture, for Hoburne Development, comprises 27 apartments, 4 houses, and 4 commercial units. The development blends seamlessly with the existing high street through a traditional form with a contemporary interpretation of the Arts and Crafts style
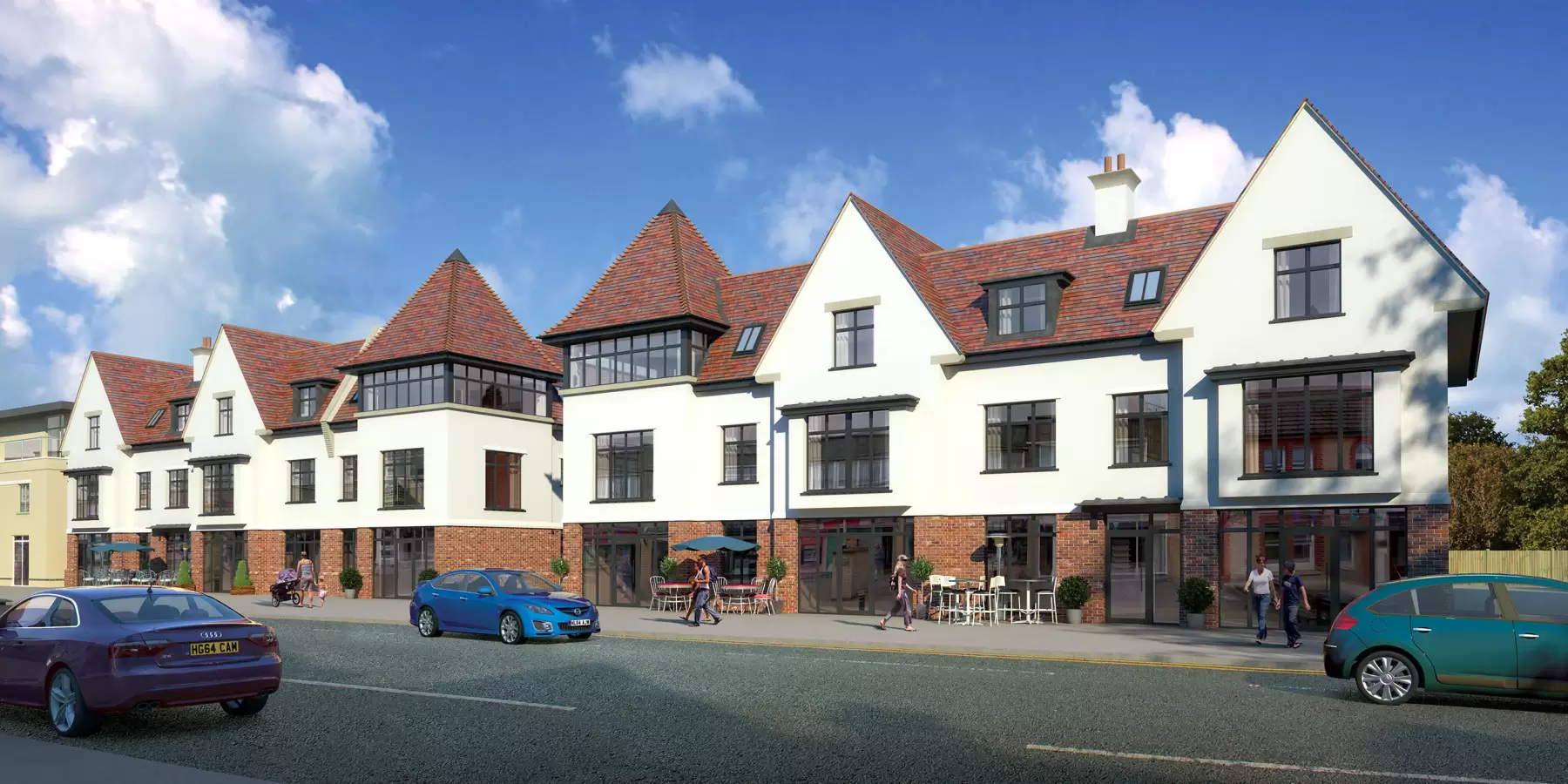
Solution
A mixed-use building and structure
Calcinotto supported the client across two sites situated on either side of the high street. The developments typically included retail units at ground floor with residential apartments above. Our structural engineers designed a robust solution that combined steelwork and load-bearing masonry with precast floor units, topped by timber truss roofs supplied by a specialist subcontractor. The superstructure was founded on piles and reinforced concrete ground beams to ensure long-term stability.
On the civil engineering side, we produced detailed drainage strategies to integrate the scheme with the town centre’s existing infrastructure. Foul water was discharged by gravity to the public sewer in the high street, while surface water management was achieved through attenuation tanks and a rising main, also discharging to the public system.
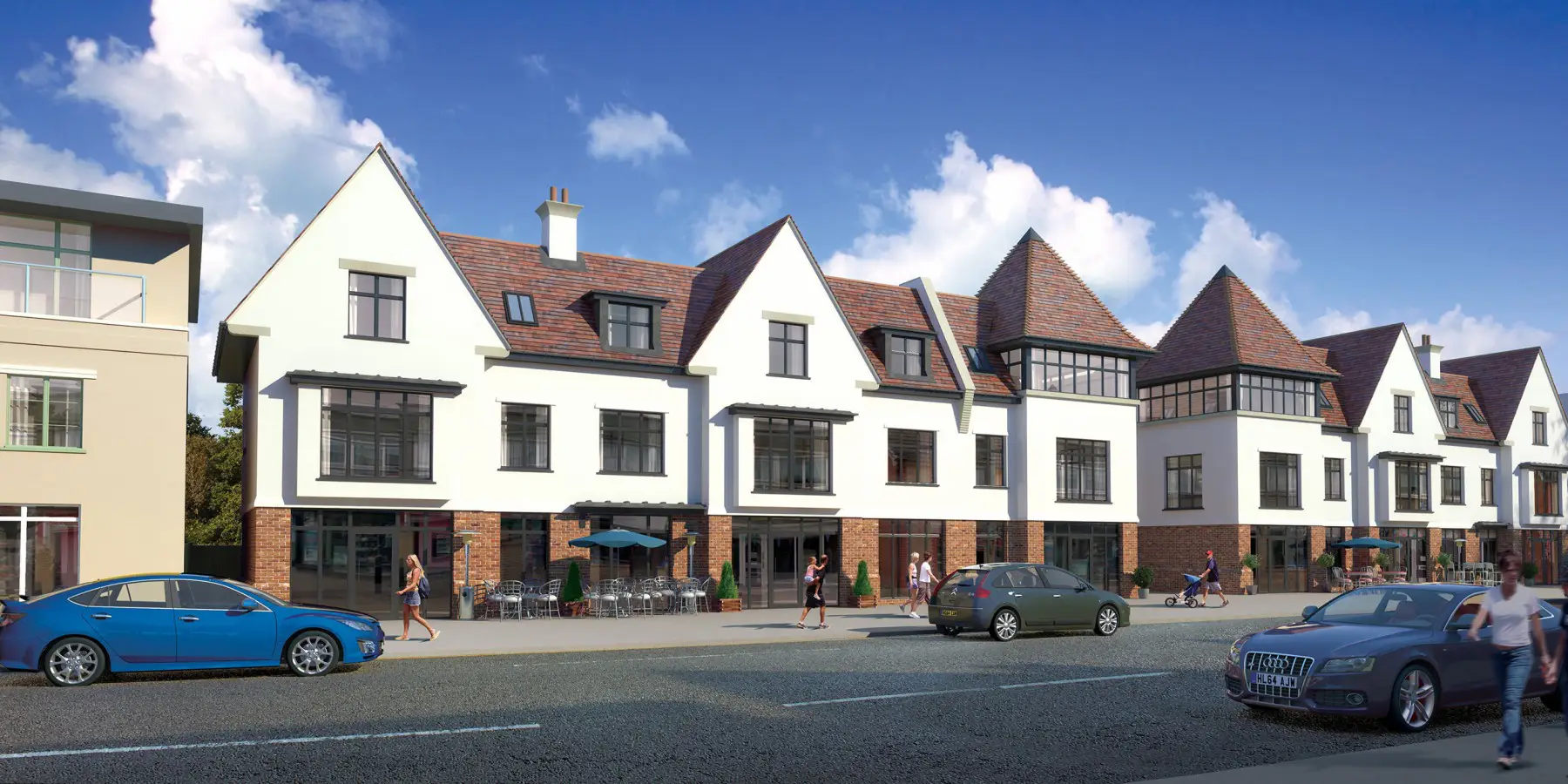
The Lymington Road scheme delivers much-needed new homes and commercial units in the heart of Highcliffe, revitalising the high street with a design that is both sensitive to its surroundings and technically robust.
- Categories Mixed Use, Residential
