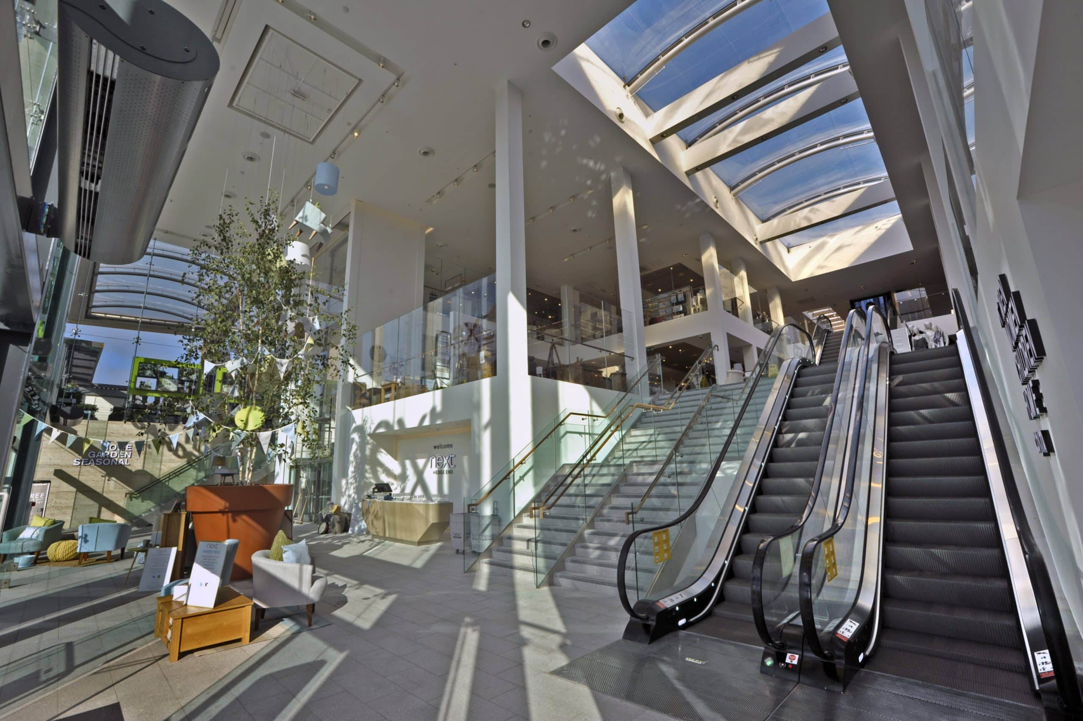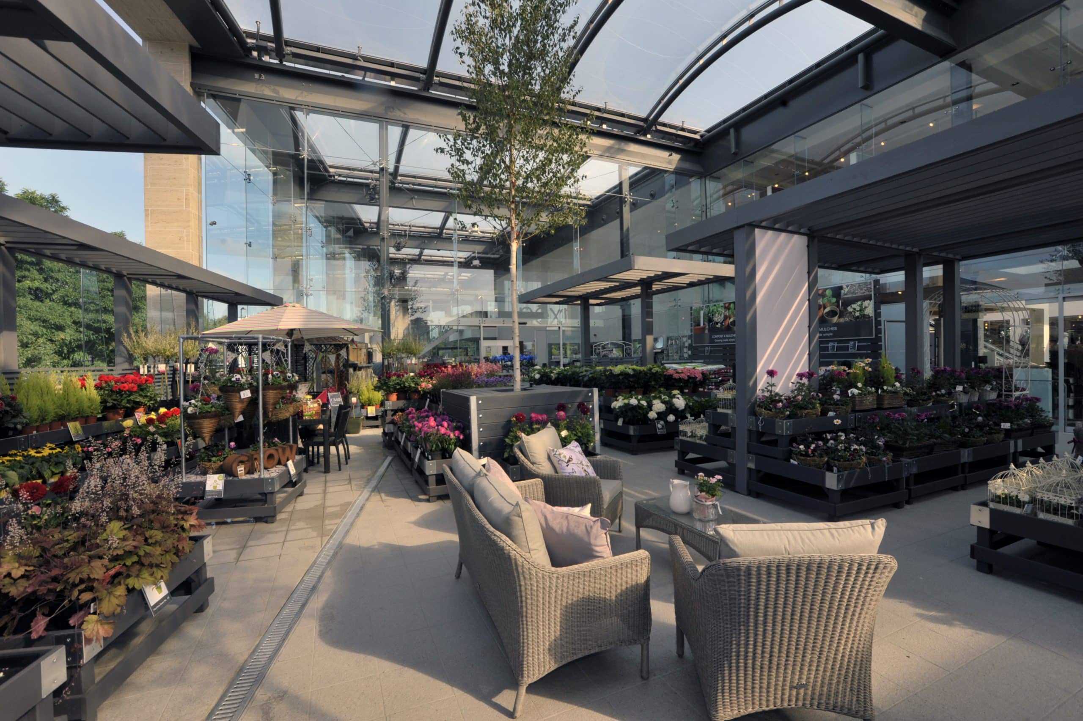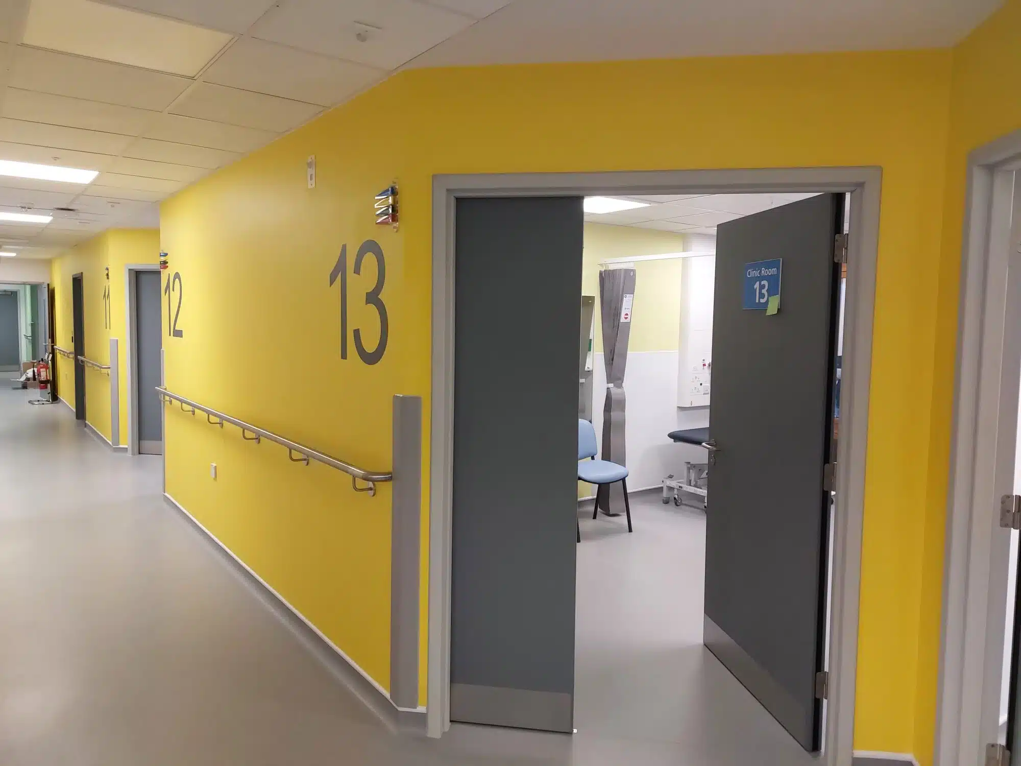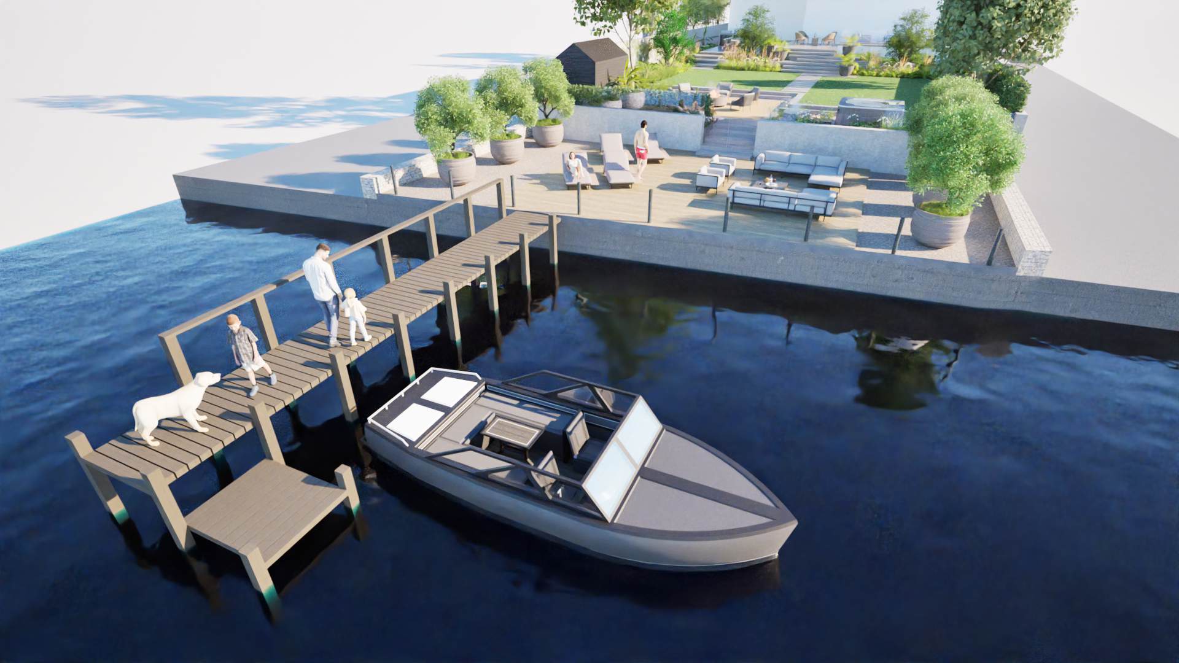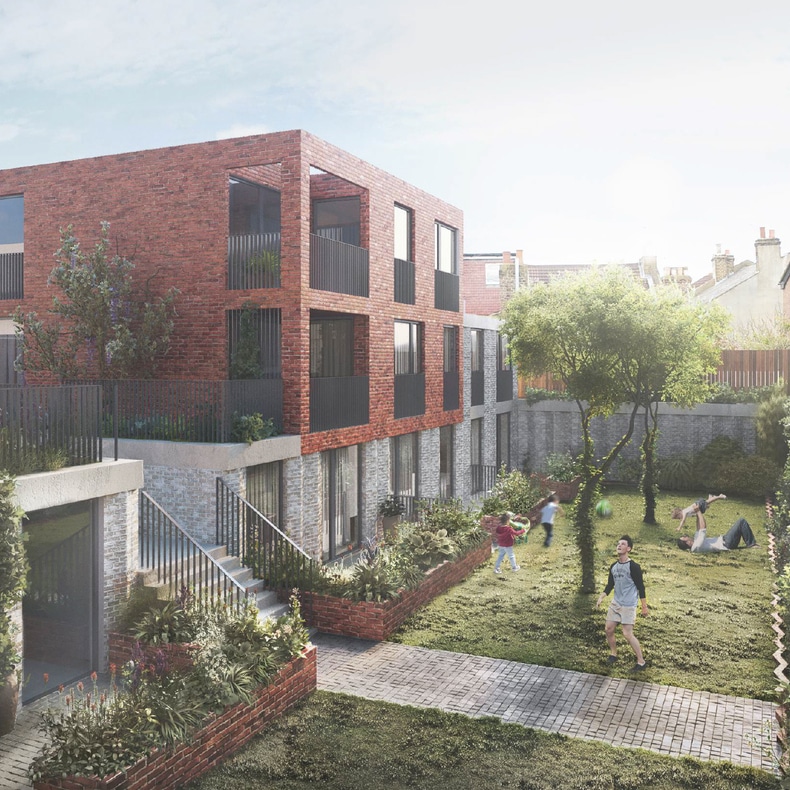The Hedge End store, just outside Southampton, was the first of a number of very high quality, new build stores planned by Next across the UK. Calcinotto were appointed to provide structural and civil engineering services for the new flagship Next retail store, their first ever purpose built building.
Challenge
Infusing creativity into every corner
The design consisted of an atrium entrance, clothing departments, home department, garden centre, 2 glazed lifts, 6 escalators and a customer café, plus the extensive back of house facilities. The challenge was to allow for a minimum self weight capacity, whilst keeping costs low.
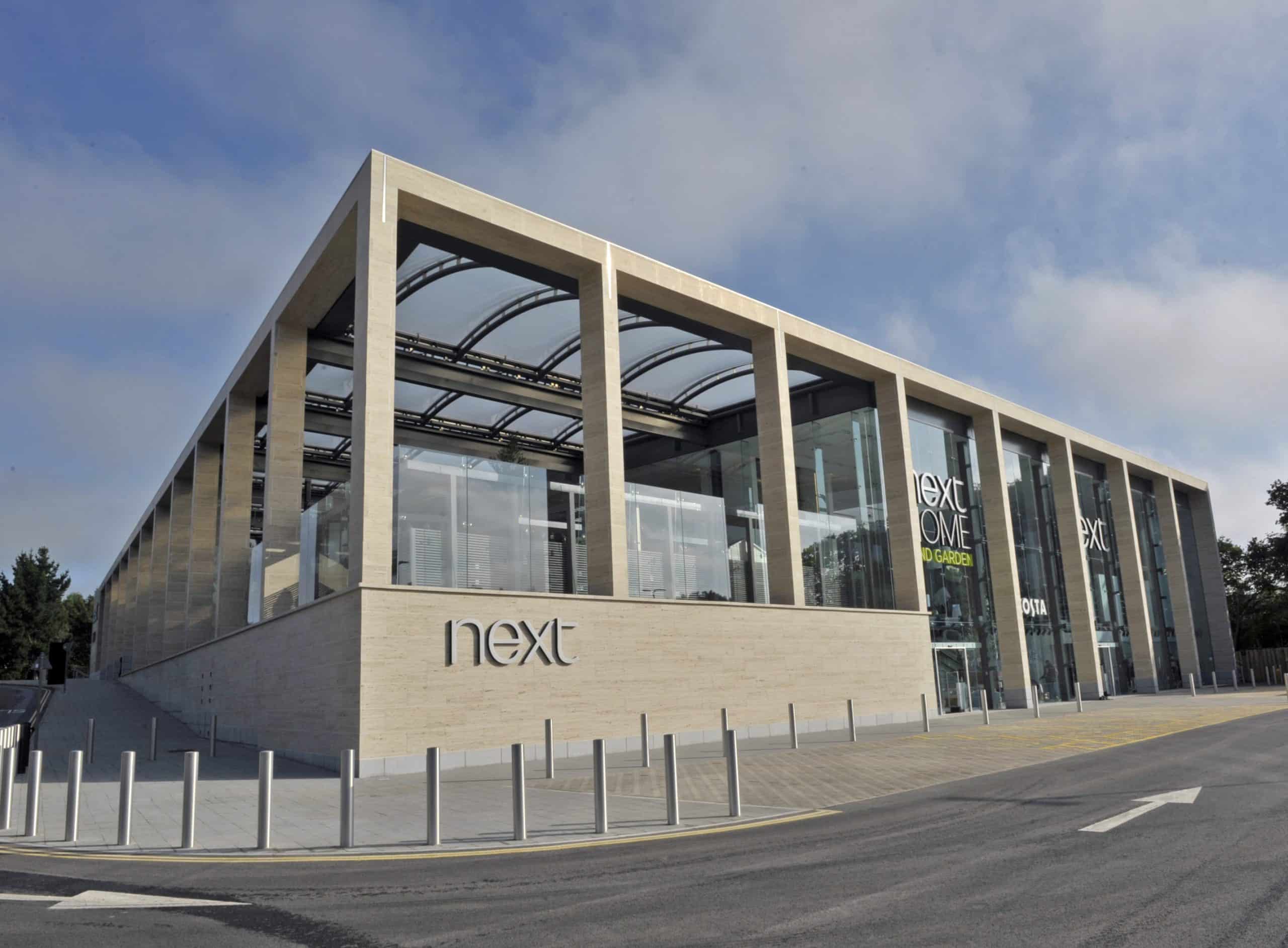
Solution
Tailored to contemporary urban needs
The superstructure was three-storey steel frame utilising lightweight upper floor joists to keep the building self-weight to a minimum and aid in offering a cost-effective foundation solution. The external walls were constructed using composite panels, clear spanning between the main steel frame supporting stone panels hung on cladding rails. 400mmm deep precast concrete units were provided to the first floor external garden centre to allow the extensive imposed loading.
At ground floor level behind the large full atrium is an extensive back of house area which included a ‘tunnel’ to the central goods lift which was for within a contiguous piled wall and watertight concrete construction.

- Categories Retail
