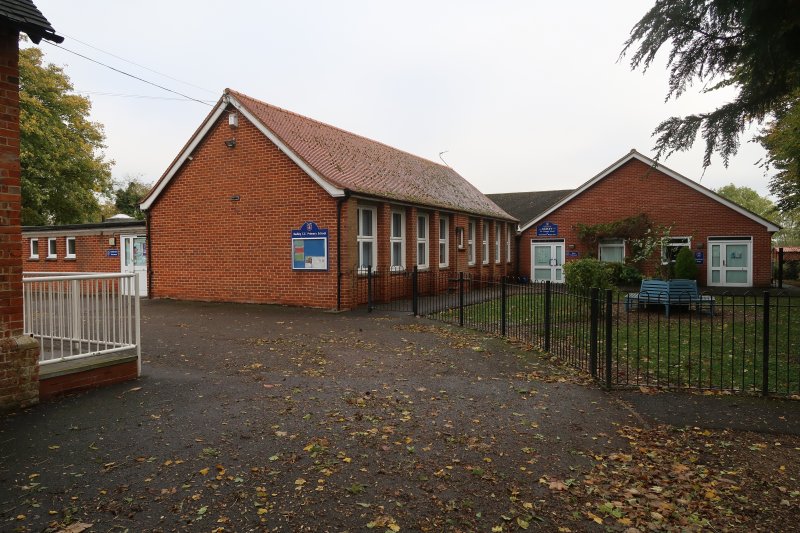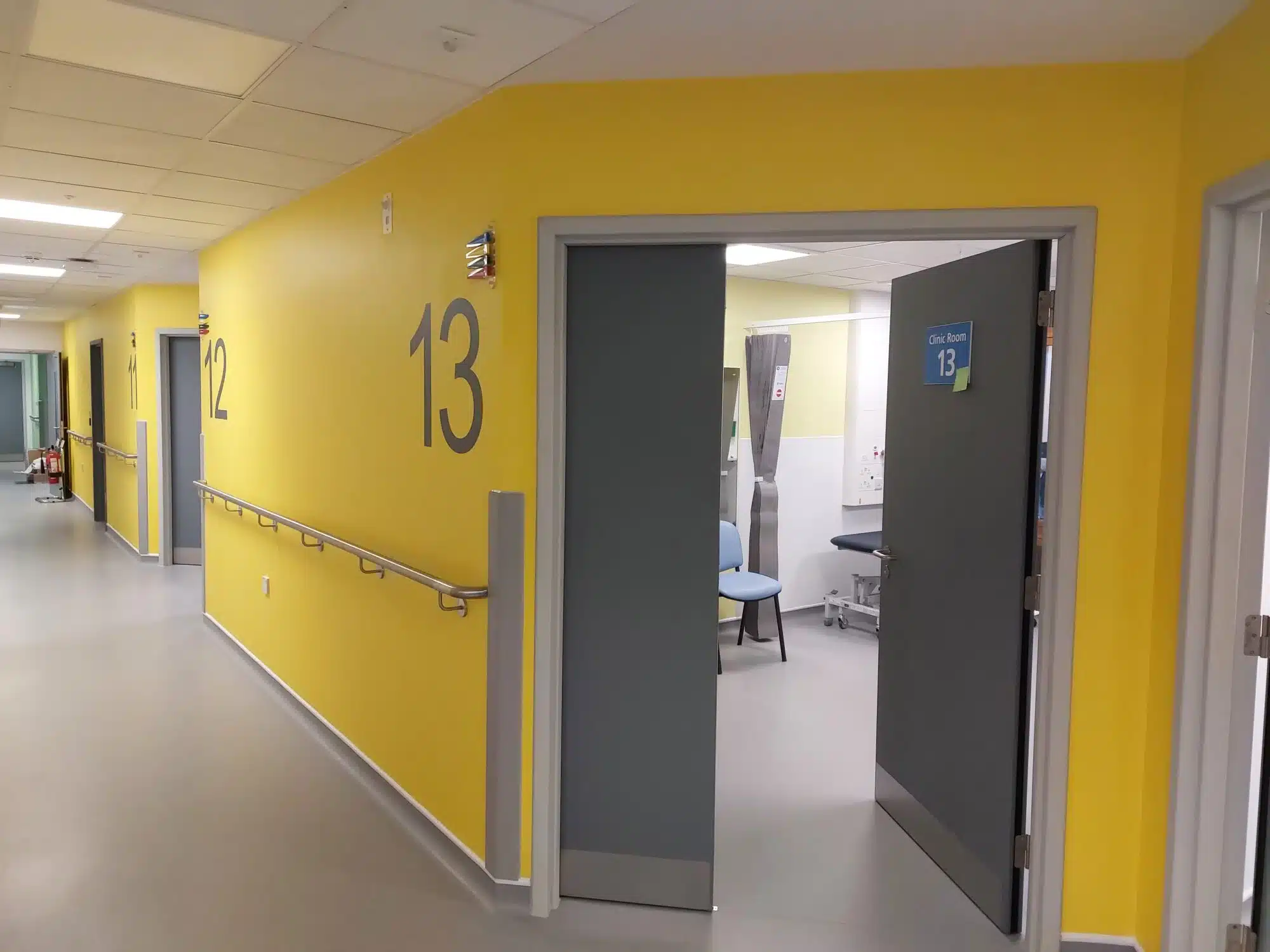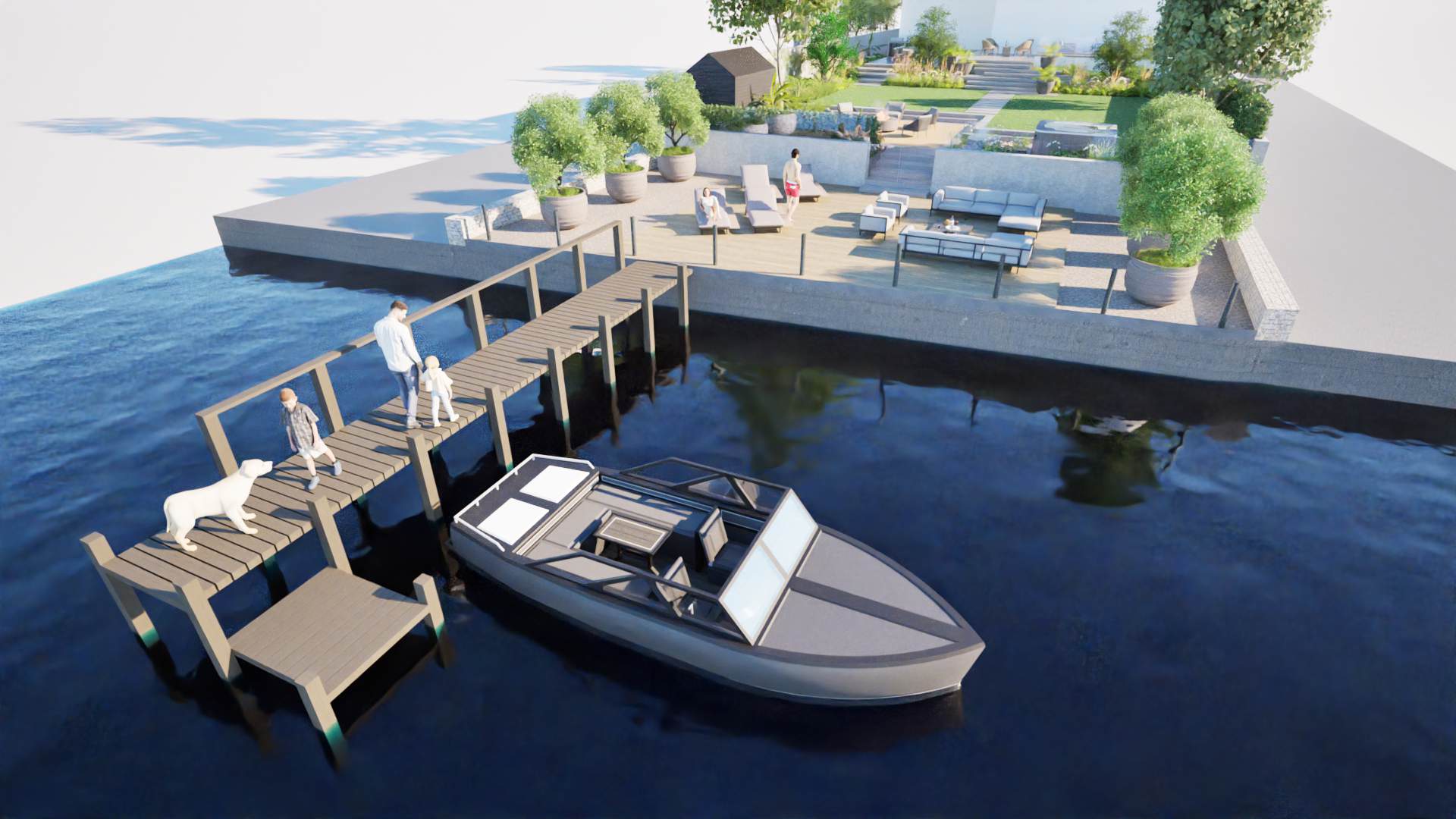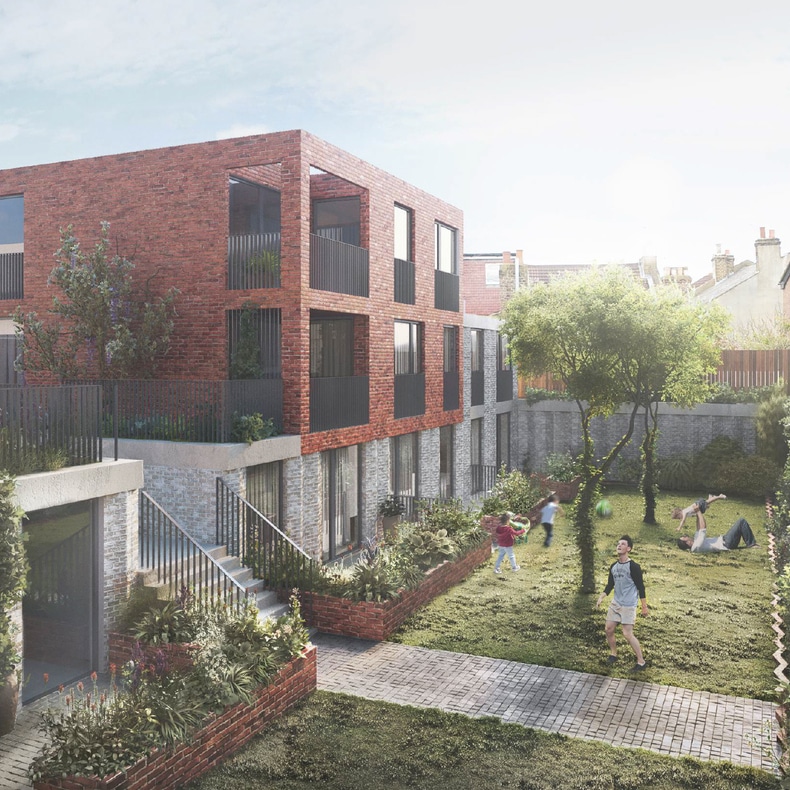This Oxfordshire County Council funded project is situated in Radley and comprises two separate extensions as well as refurbishment to the existing Radley Church of England Primary School, increasing the capacity from 0.5 Form Entry (FE) Primary School to 1FE Primary School. The expansion will provide four new classrooms together with a staff room, a withdrawal room, a headteachers office, main hall extension and associated toilets.
Challenge
Doubling the capacity and keeping consistent
The expansion will allow to school to accommodate a total of approximately 236 pupils and 30 staff, whilst the extension of the school hall will benefit the school as well as accommodating after hours community use for up to 250 people.
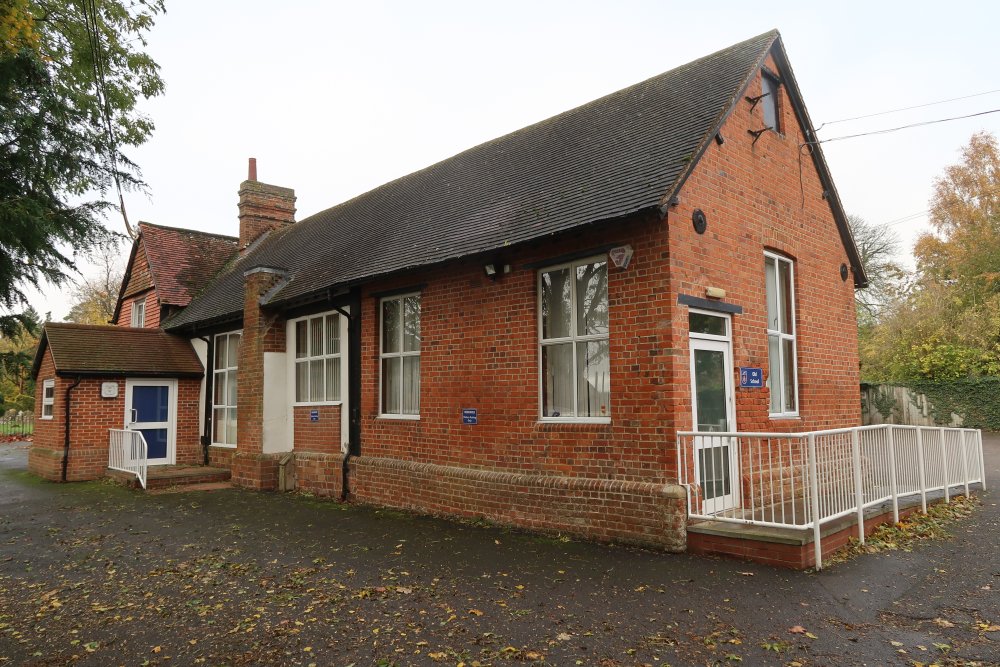
Solution
Smart construction and planning
The primary structure is of traditional masonry construction, with a beam and block ground floor and a vaulted timber cut roof. As dictated by the ground conditions on the site the foundations are to be piled with reinforced concrete ground beams. Isolated structural steelwork has been incorporated as necessary and particularly within the extension to the main hall and at ridge level in the vaulted roof sections.
The foul drainage discharges into the existing system onsite via a connection into an existing manhole. The surface water drainage discharges by gravity into the existing onsite surface water system via an attenuation tank complete with hydrobrake to control the flow.
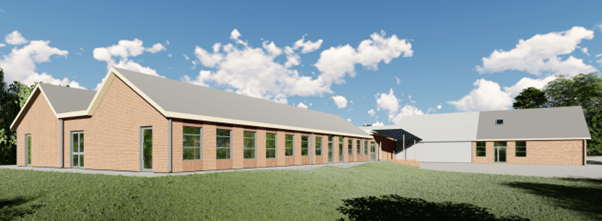
Calcinotto provided both civil and structural engineering consultancy services for this Design & Build project and were involved, along with the rest of the design team, from RIBA Stage 2 onwards.
- Categories Education
