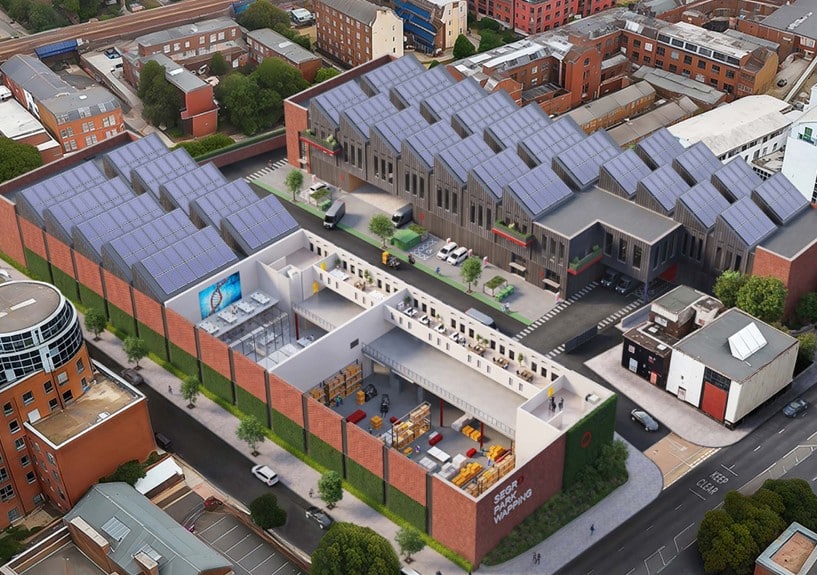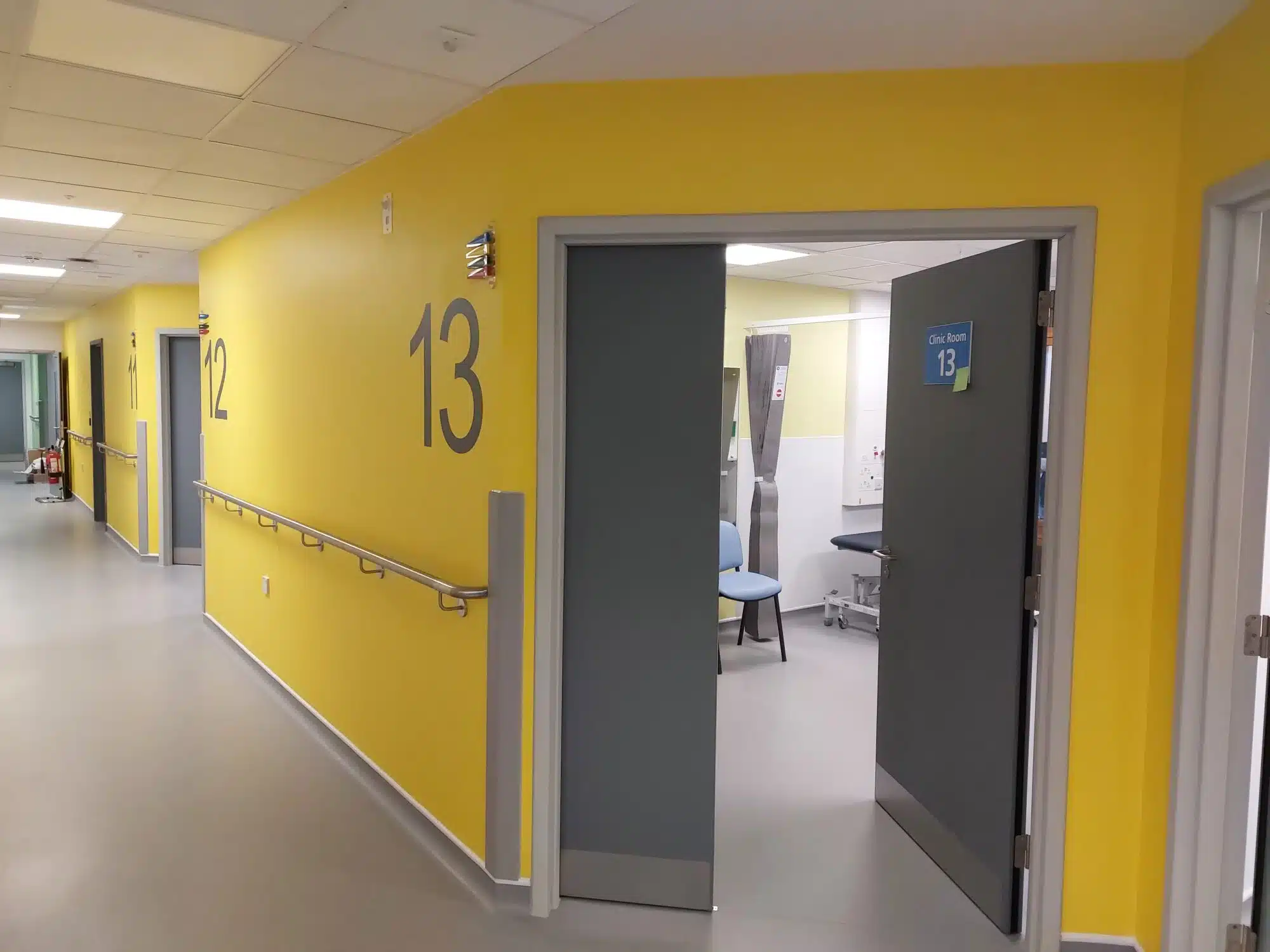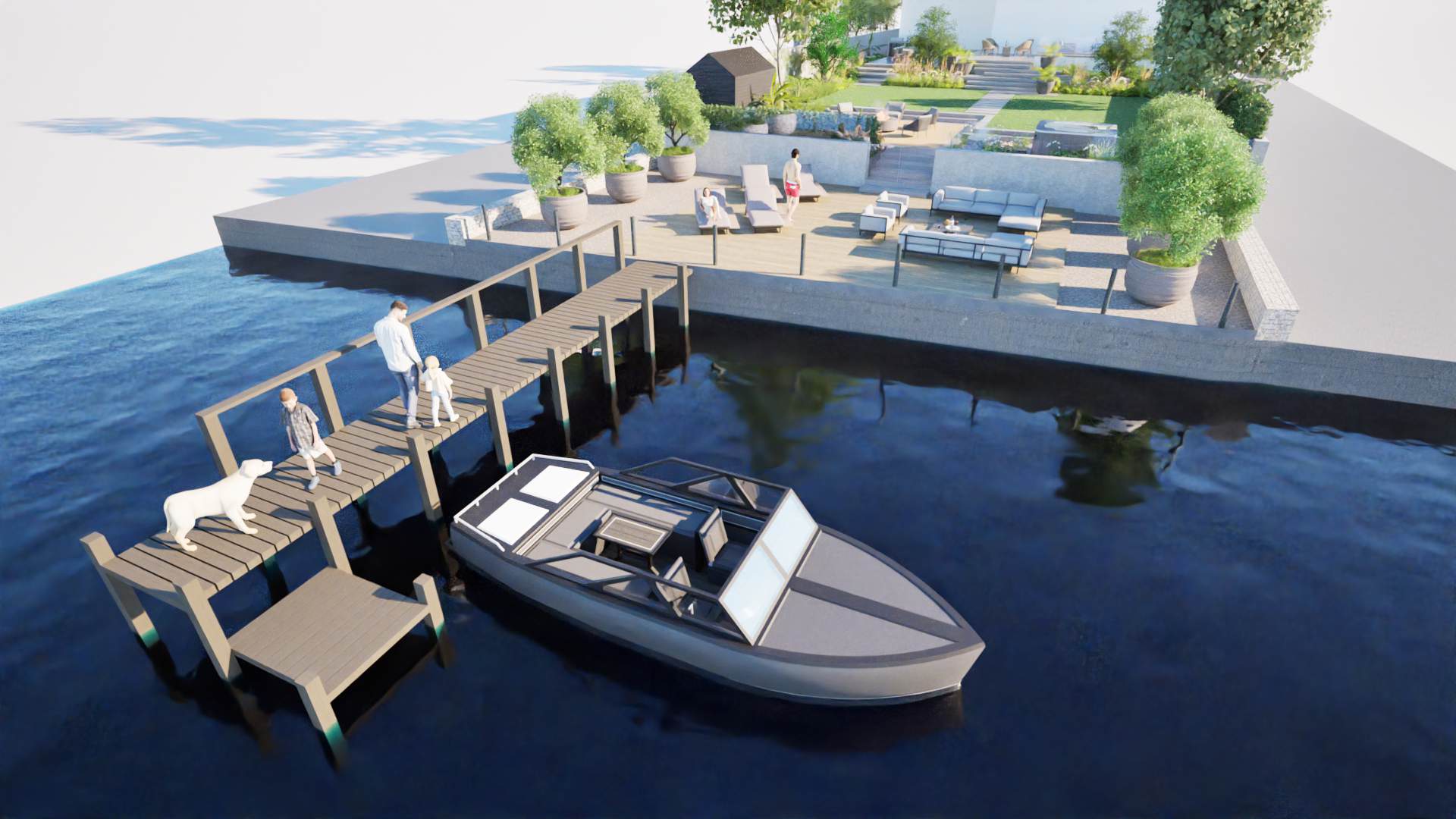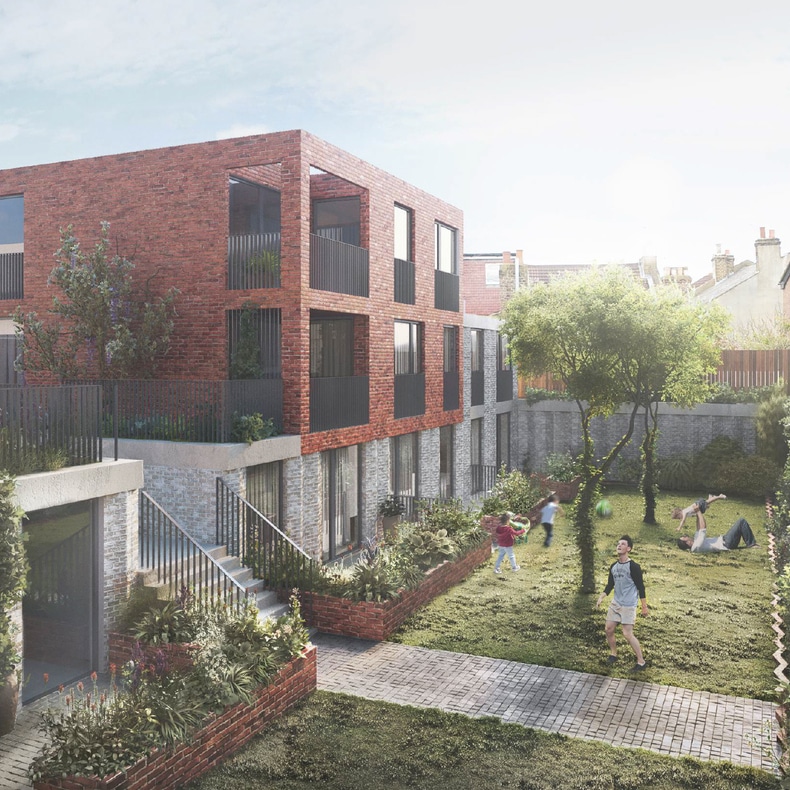The SEGRO Park scheme transforms a constrained brownfield site into a modern industrial estate, providing over 87,000 sq ft of flexible warehouse and office space across seven high-specification units.
Challenge
Approaching a brownfield site with sustainability in mind
The estate is designed to achieve BREEAM Outstanding and EPC A+ ratings. This is mainly to be achieved with a fabric-first approach to ensure operational efficiency, complemented by photovoltaic panels, rainwater harvesting, air source heat pumps, and EV charging infrastructure. Biodiversity has been enhanced through landscaped public areas, a private pocket park, and extensive planting that integrates the scheme into the surrounding urban fabric.
Architecturally, the design draws inspiration from the historic materials and layered character of Wapping. The use of brick, timber, and greenery creates visual interest while connecting the new development to its context.
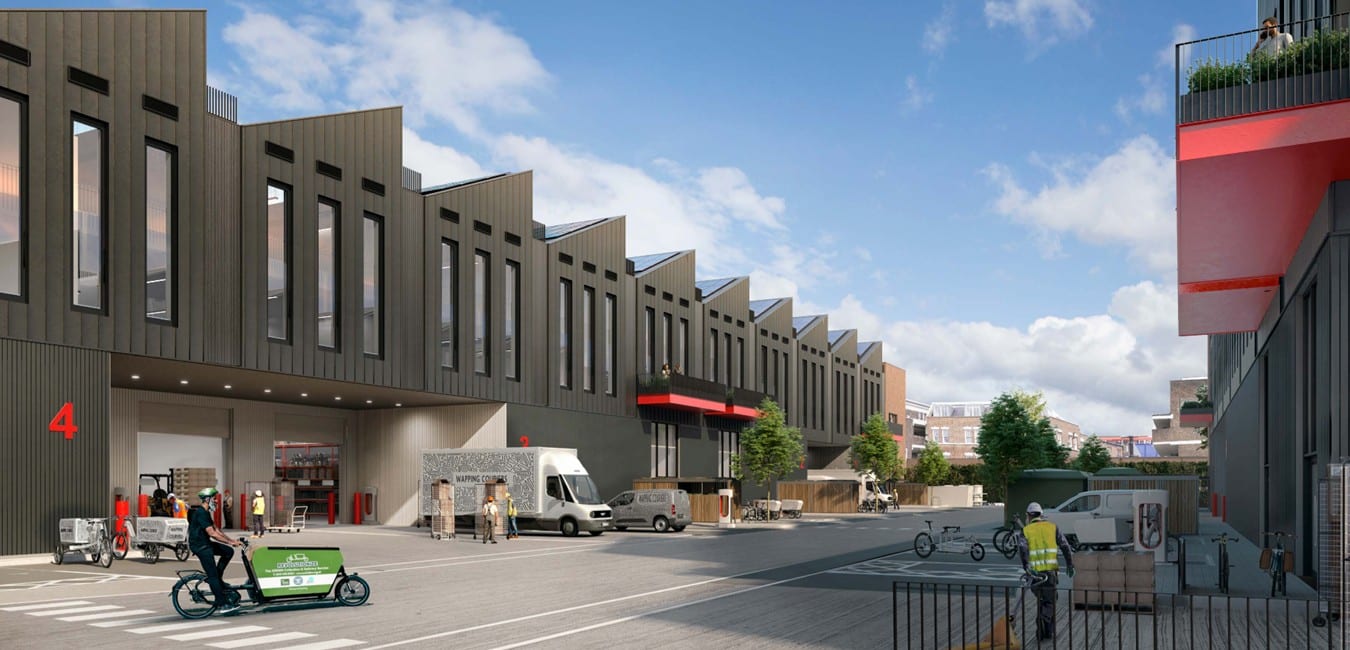
Solution
Working with SEGRO and architects Chetwoods, Calcinotto provided structural and civil engineering input throughout the design stages. Key responsibilities included developing strategies for working adjacent to the Rotherhithe Tunnel and Thames Water’s trunk main, addressing challenging ground conditions, and designing retaining structures to manage level changes across the site.
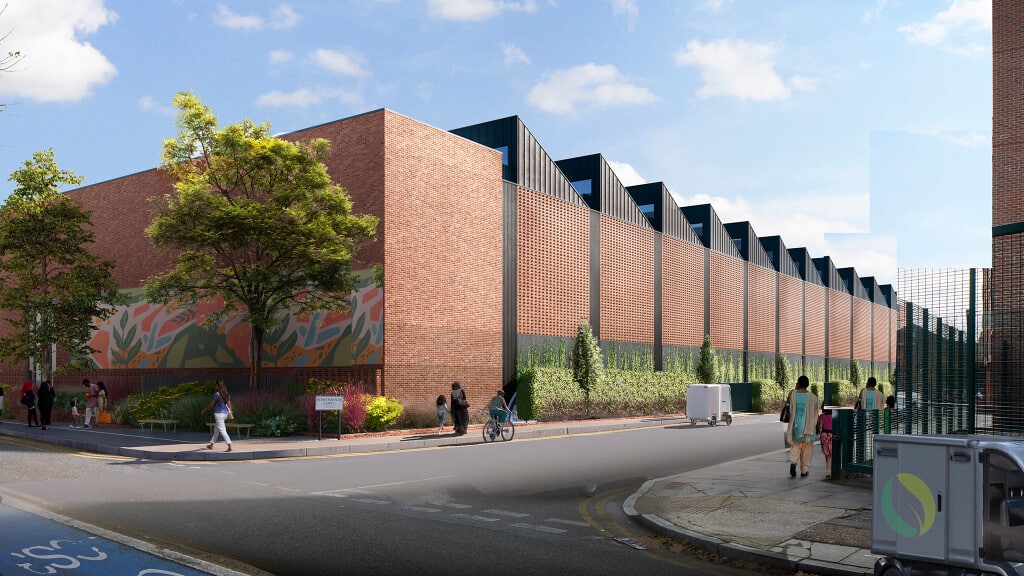
- Categories Commercial, Industrial
