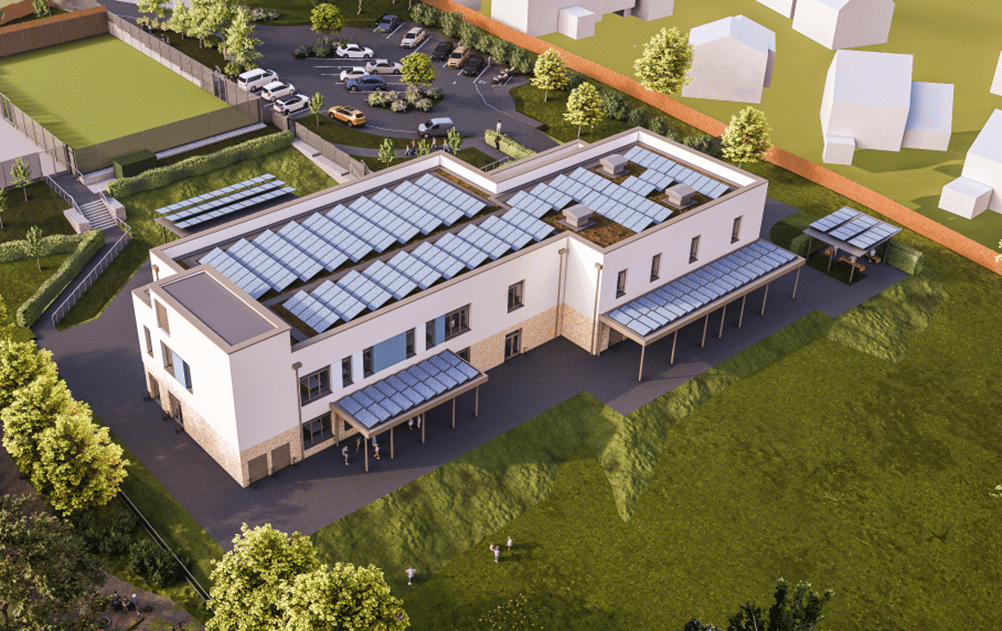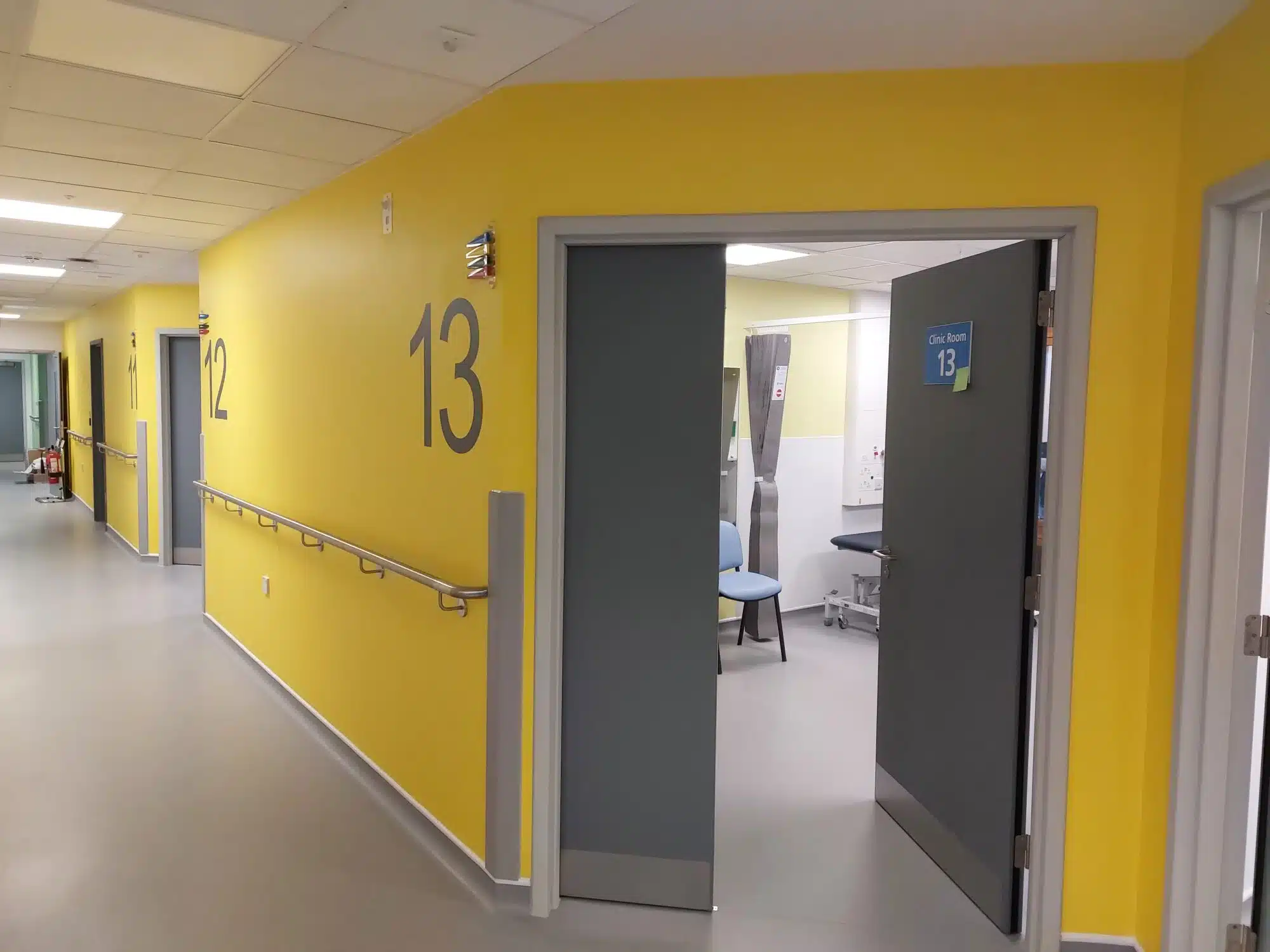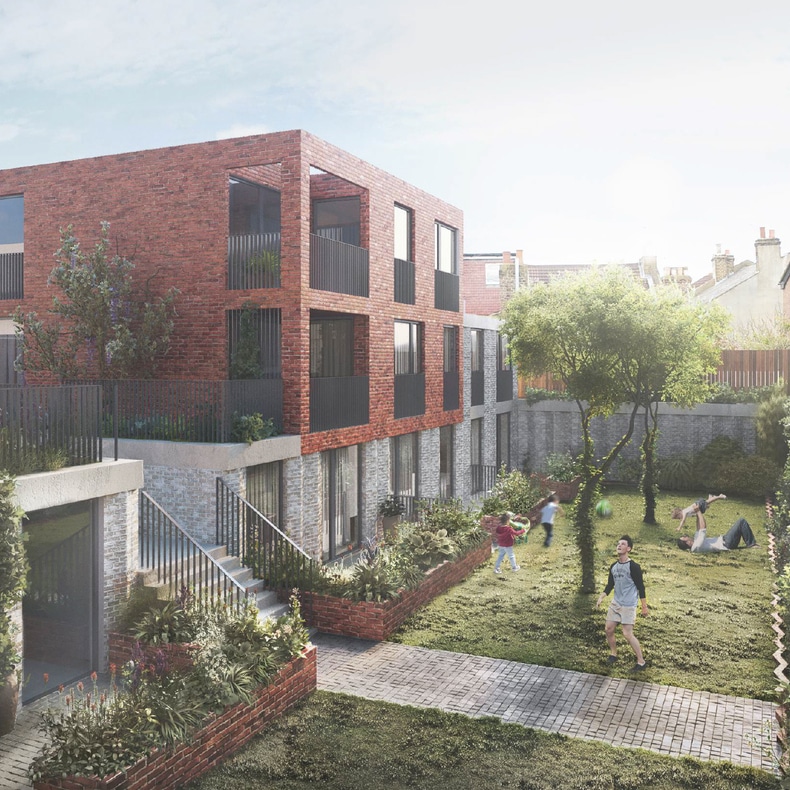St Cuthbert Mayne Catholic Junior School is being redeveloped under the Department for Education’s School Rebuilding Programme to replace existing buildings that had reached the end of their design life.
Challenge
Rebuilding over an unsafe structure.
The new one and two storey facility will provide modern, flexible teaching spaces for around 240 pupils, alongside a large assembly hall, activity studio and specialist learning areas.
The new school sits within the existing campus off Clover Way. The scheme responds to a challenging sloping site, with a 12-metre level change managed through cut-and-fill works, stepped terraces and accessible routes linking the new building to the playing fields and relocated MUGA.

Solution
Steel frames and column free classrooms.
Calcinotto are providing full civil and structural engineering services. Our design introduces a steel-framed structure with long spans to create bright, open classrooms and a double-height hall space. Reinforced concrete foundations and ground beams provide stability across the varying topography and underlying chalk strata, while consideration of mature trees and potential ground heave informed the final foundation strategy.
The civil design incorporates a sustainable drainage system combining permeable paving, attenuation tanks and flow-control measures, discharging to the existing Thames Water network at regulated rates. The new building also integrates green roofs, PV panels and energy-efficient materials to meet the DfE’s net-zero carbon in operation standard.

- Categories Education
![[Education]_St. Cuthberts Mayne](https://calcinotto.co.uk/wp-content/uploads/2025/10/Education_St.-Cuthberts-Mayne.png)



