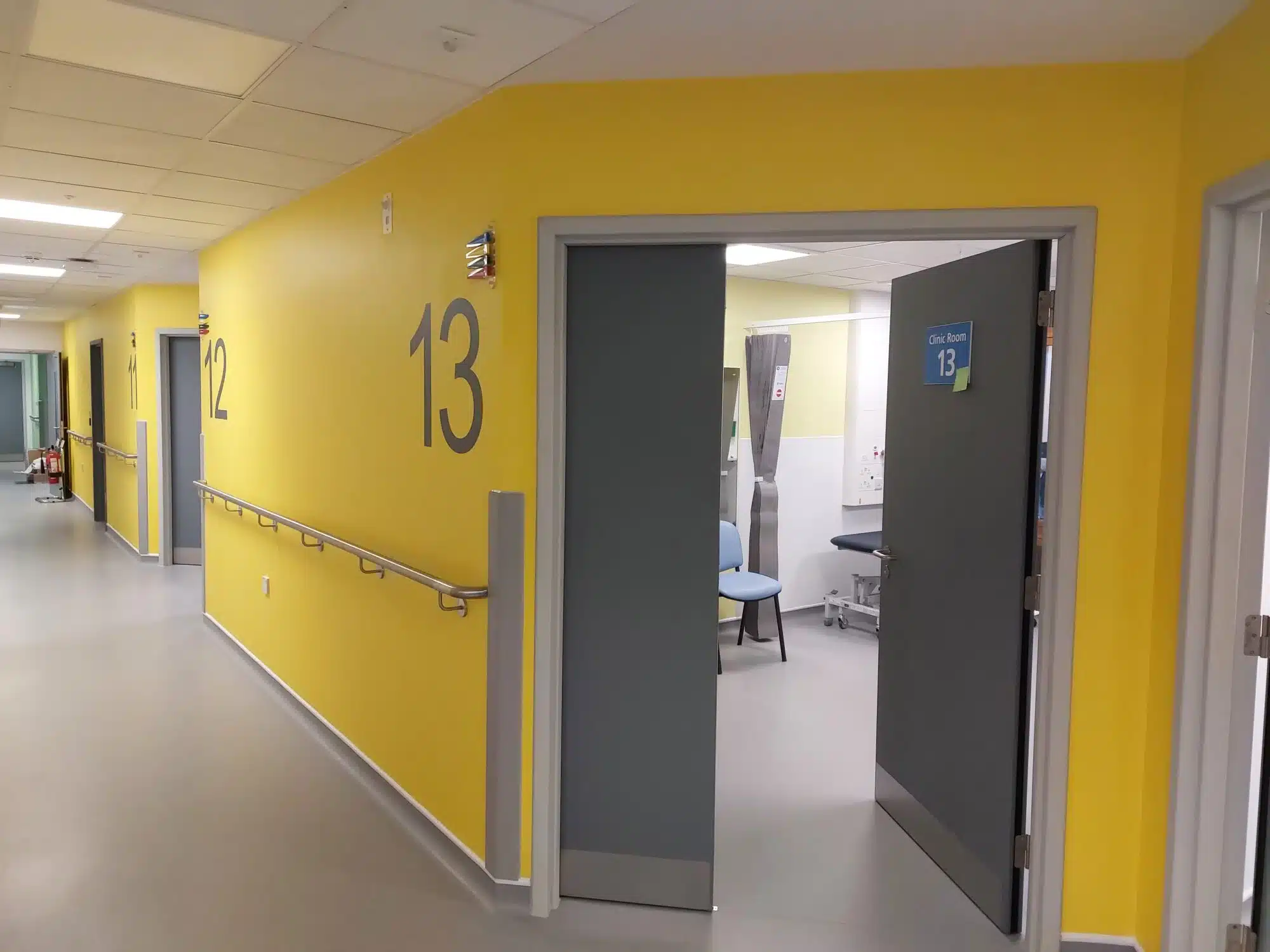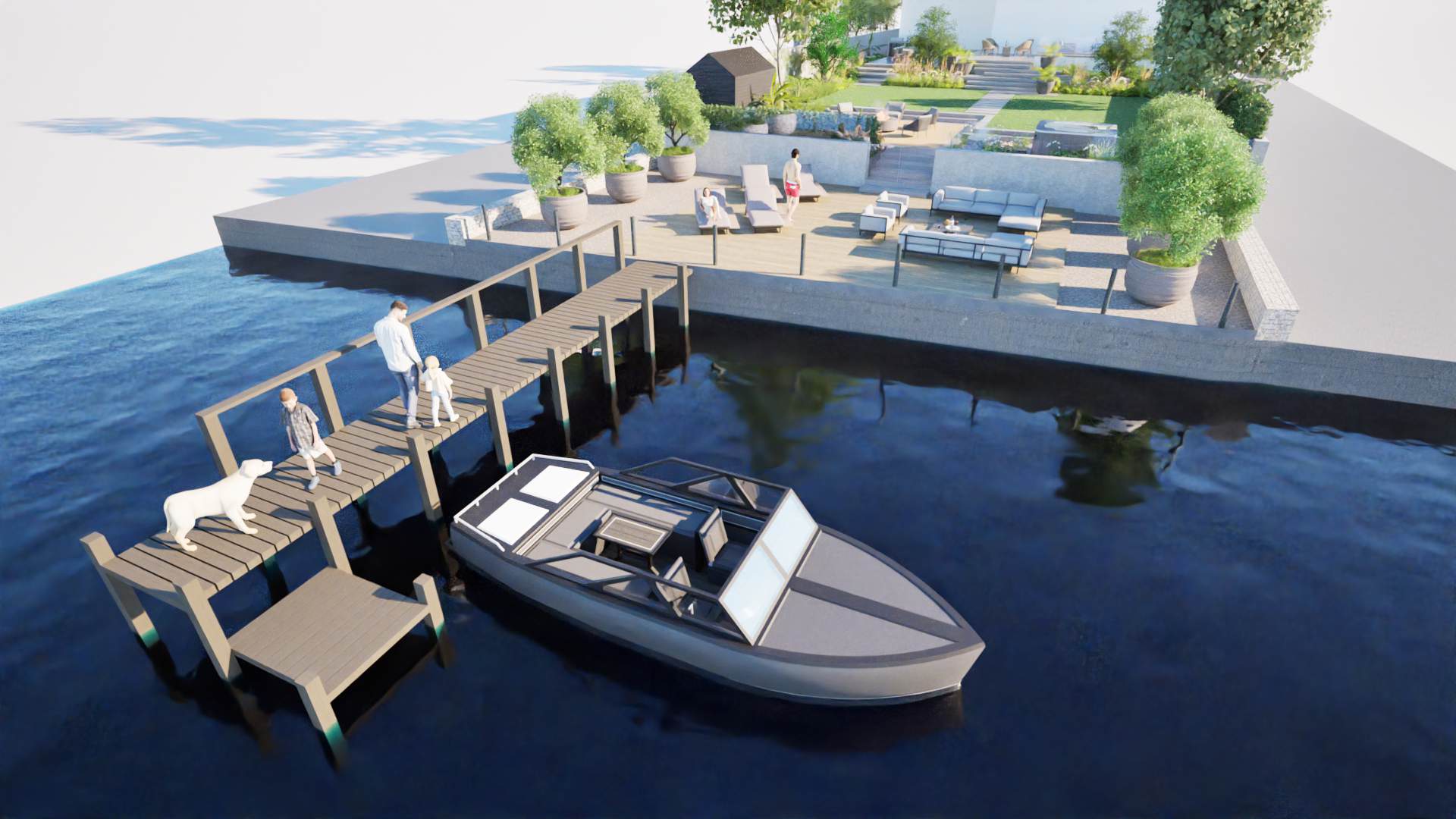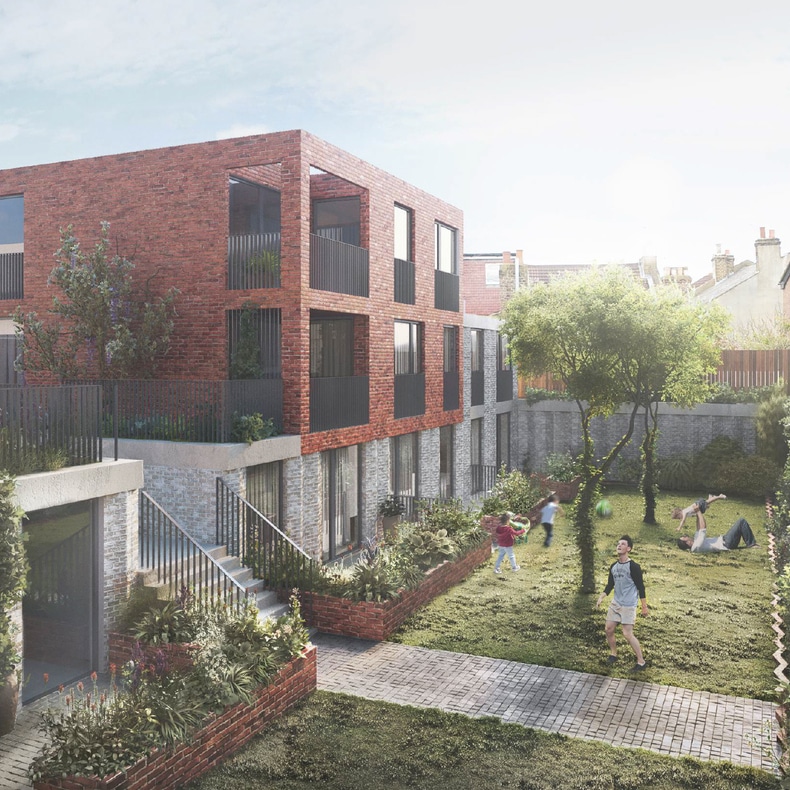Tanners Brook Primary School in Millbrook has been selected for redevelopment under the Department for Education’s capital investment programme. The scheme will replace two outdated teaching blocks with a brand-new two-storey school building, alongside refurbishment works to an existing block.
Challenge
Remodelling and repurposing school facilities
The project will modernise the school’s facilities and provide a long-term, high-quality learning environment for pupils.
The new building will accommodate teaching spaces arranged around a double-height sports and dining hall, together with improved circulation and modern welfare areas. Externally, the project includes a remodelled car park with around 45 spaces, a dedicated drop-off zone, hard and soft landscaping, and new outdoor play and sports provision including a MUGA and playing fields.
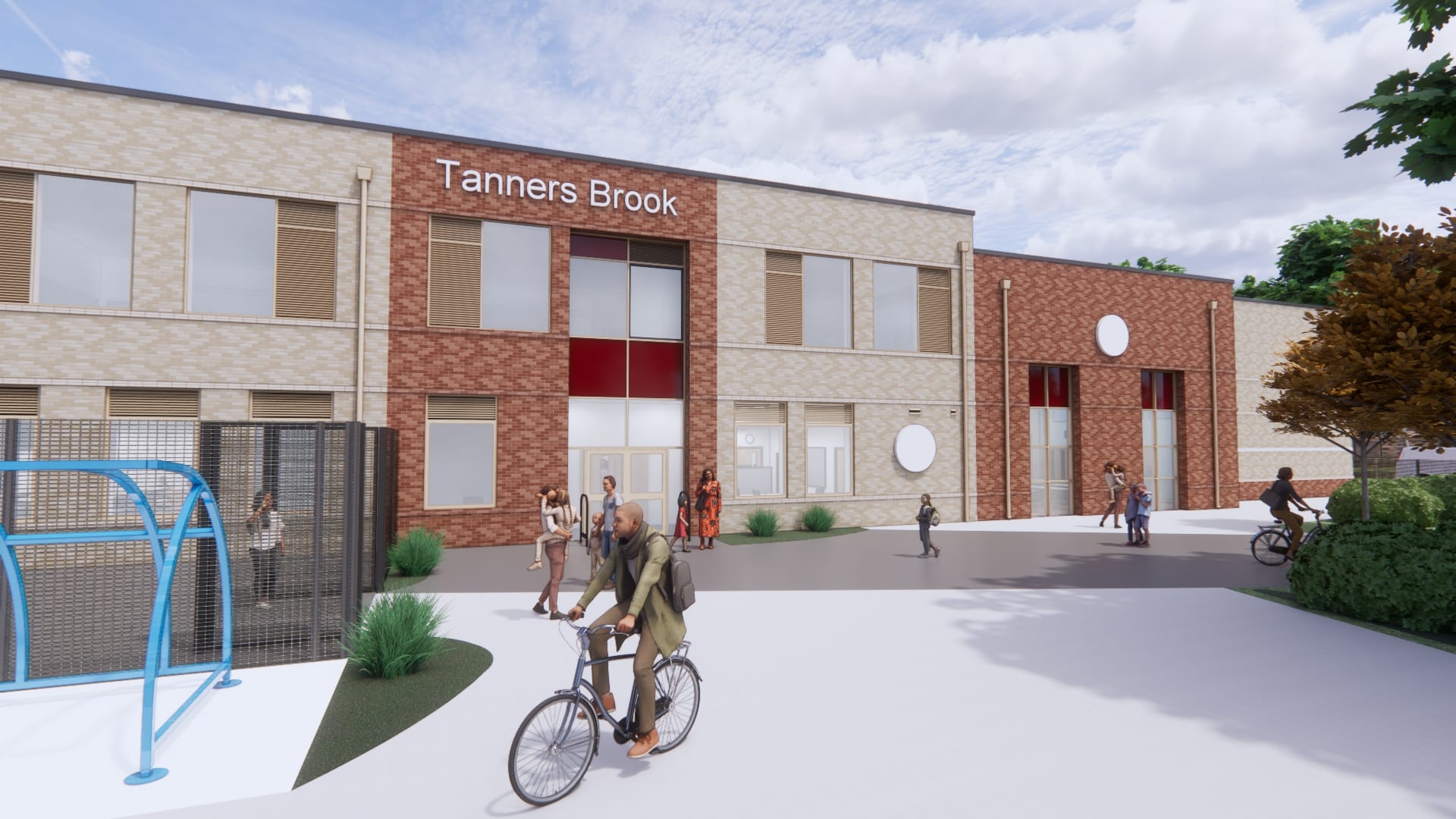
Solution
Superstructures, foundations & drainage designs
We were appointed to provide both civil and structural engineering services through from RIBA Stage 3. Our structural input included the design of a hot-rolled steel superstructure with masonry cladding, as well as foundation design with concrete pads on a ground bearing slab.
On the civil side, we covered drainage, cut and fill modelling, access roads & parking as well as external roads. We also carried out swept path analysis for both new traffic and for external works onsite.
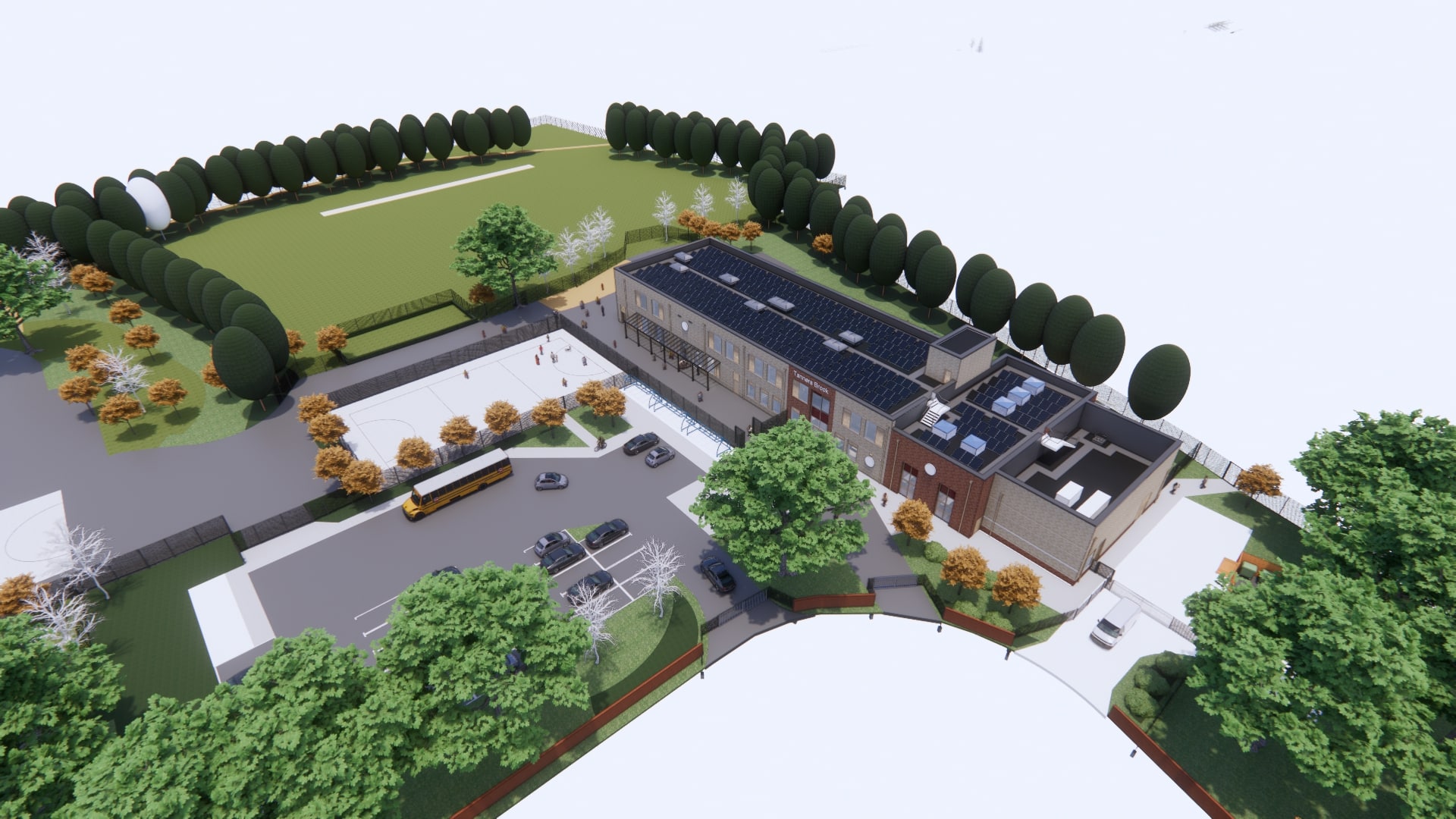
This scheme has replaced two teaching blocks, and included refurbishment works.
- Categories Education
![[Education]_DFE Tanners Brook - from Noviun](https://calcinotto.co.uk/wp-content/uploads/2025/10/Education_DFE-Tanners-Brook-from-Noviun.jpg)
