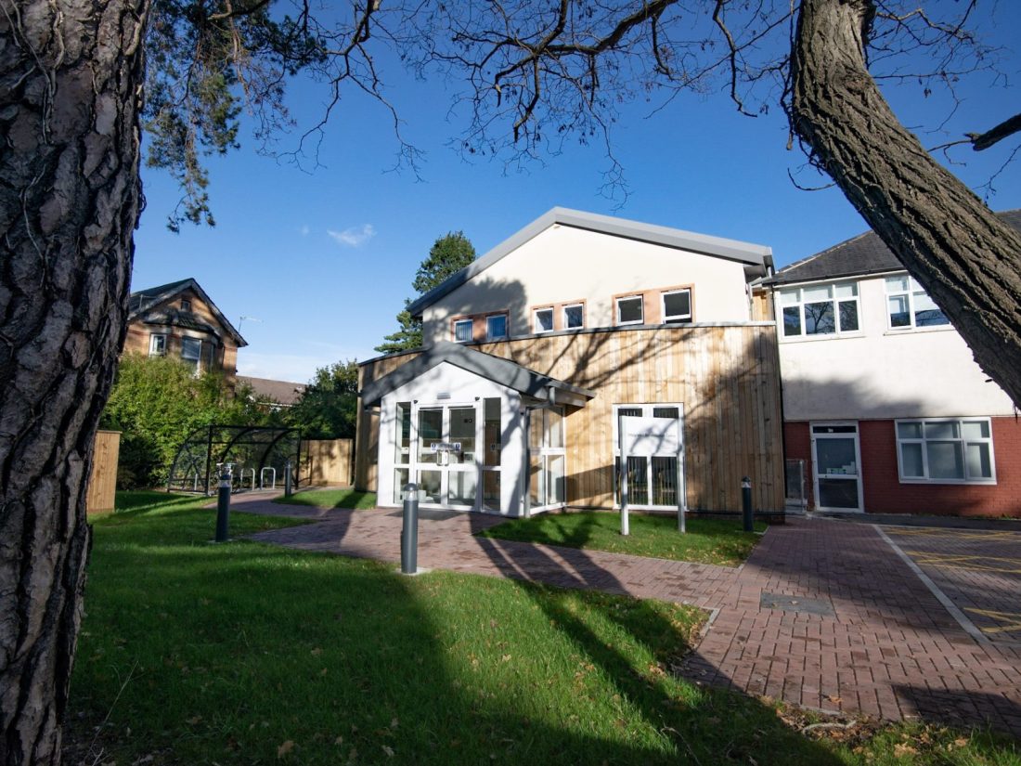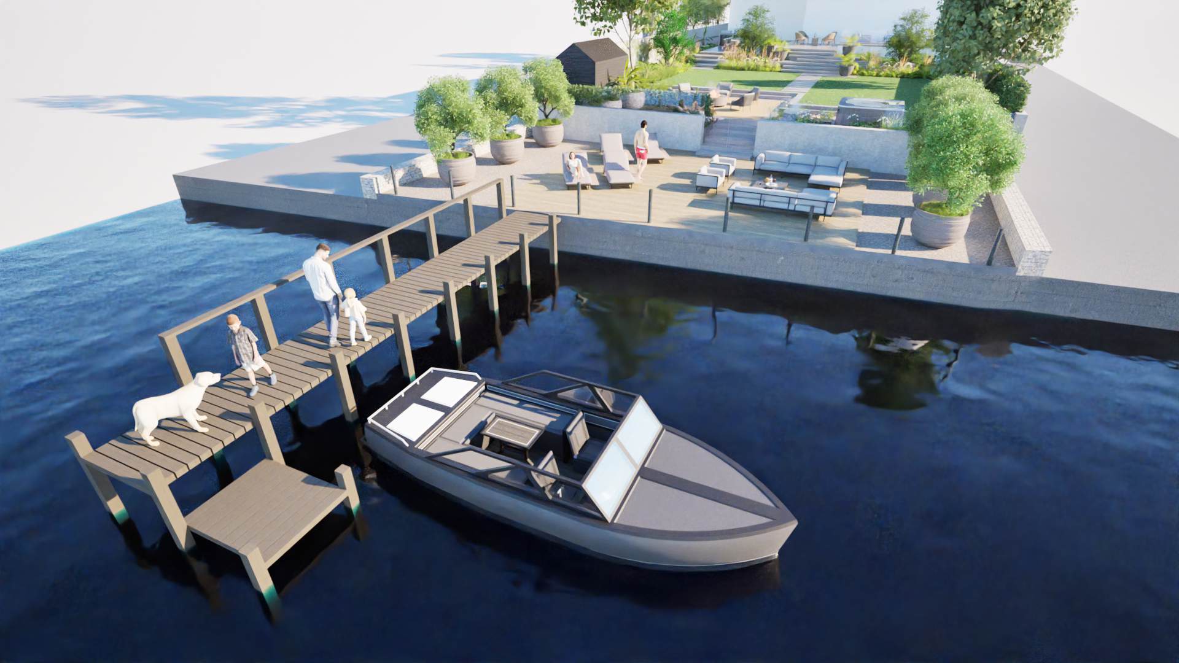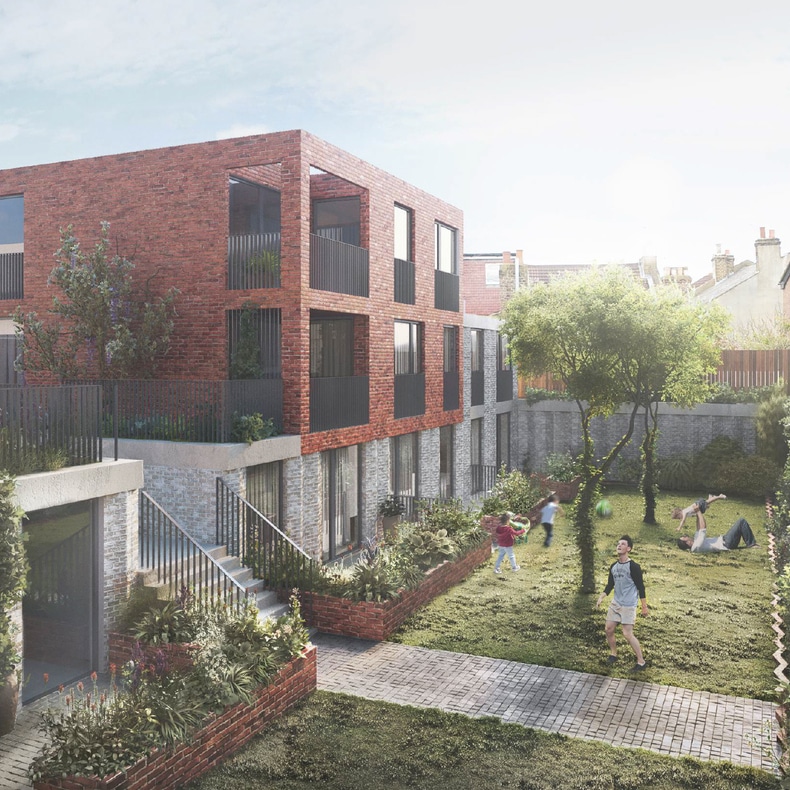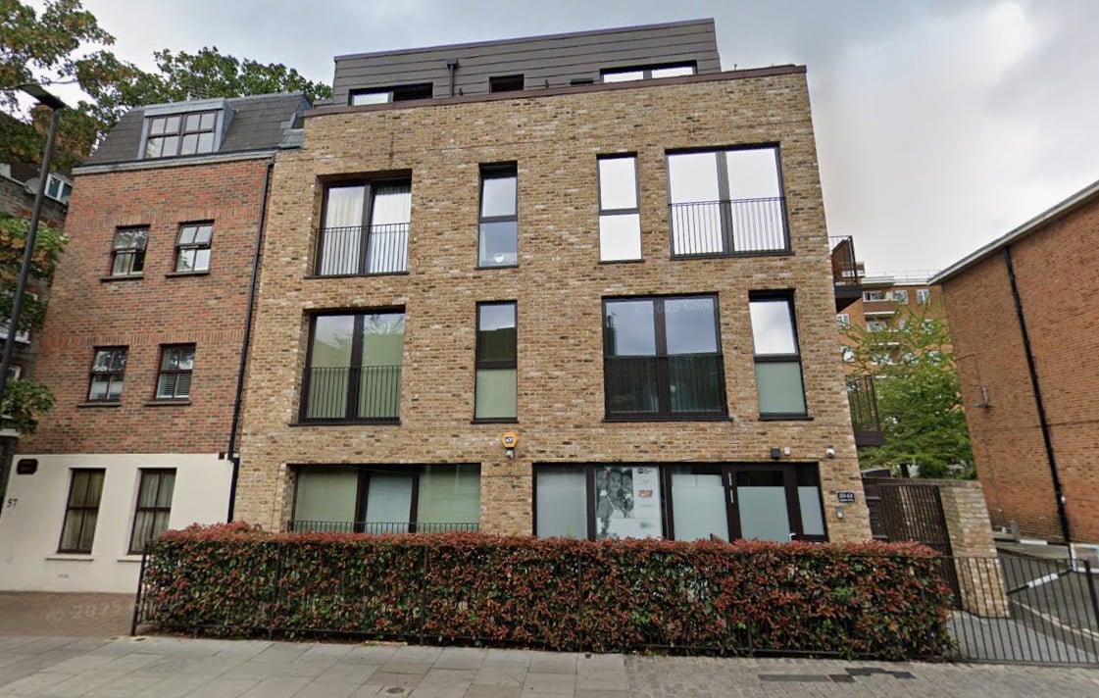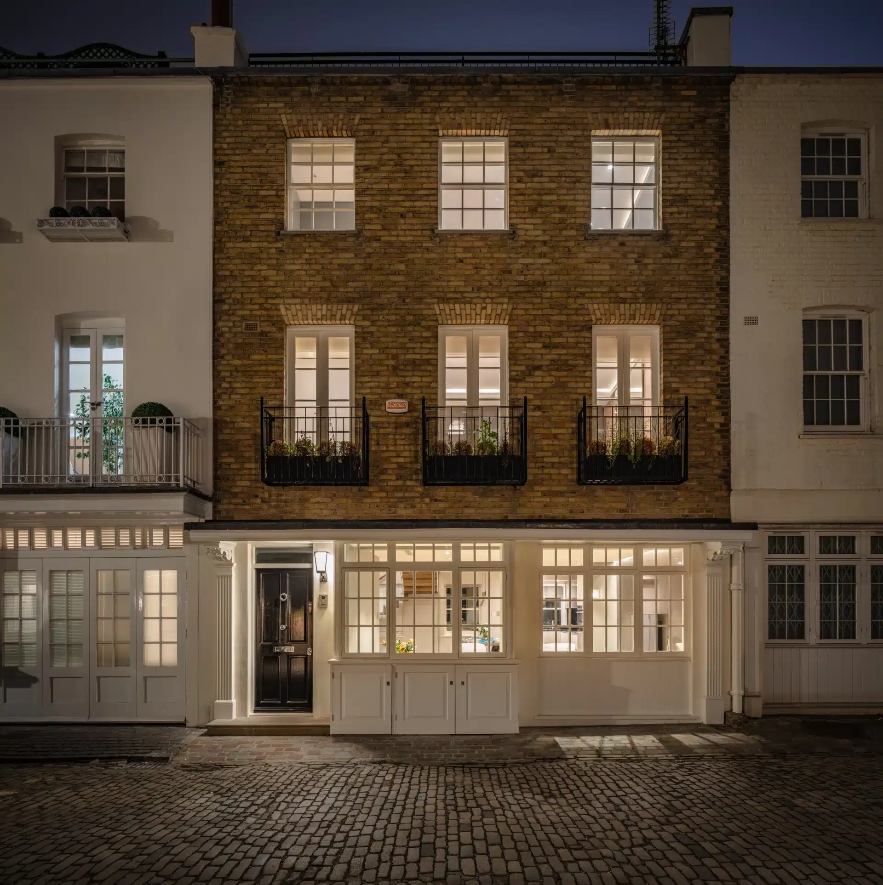Our client, AECC University College, has commissioned the design and build of a new integrated rehabilitation centre on their existing campus in Boscombe, Bournemouth.
Challenge
Integrate a rehabilitation centre within a university
The new facility will provide treatment and consulting rooms over two floors with a large gym hall to the rear. The new building is located within the grounds of what was previously St Garnets School, with one of the existing buildings being demolished to make way for this rehabilitation centre.
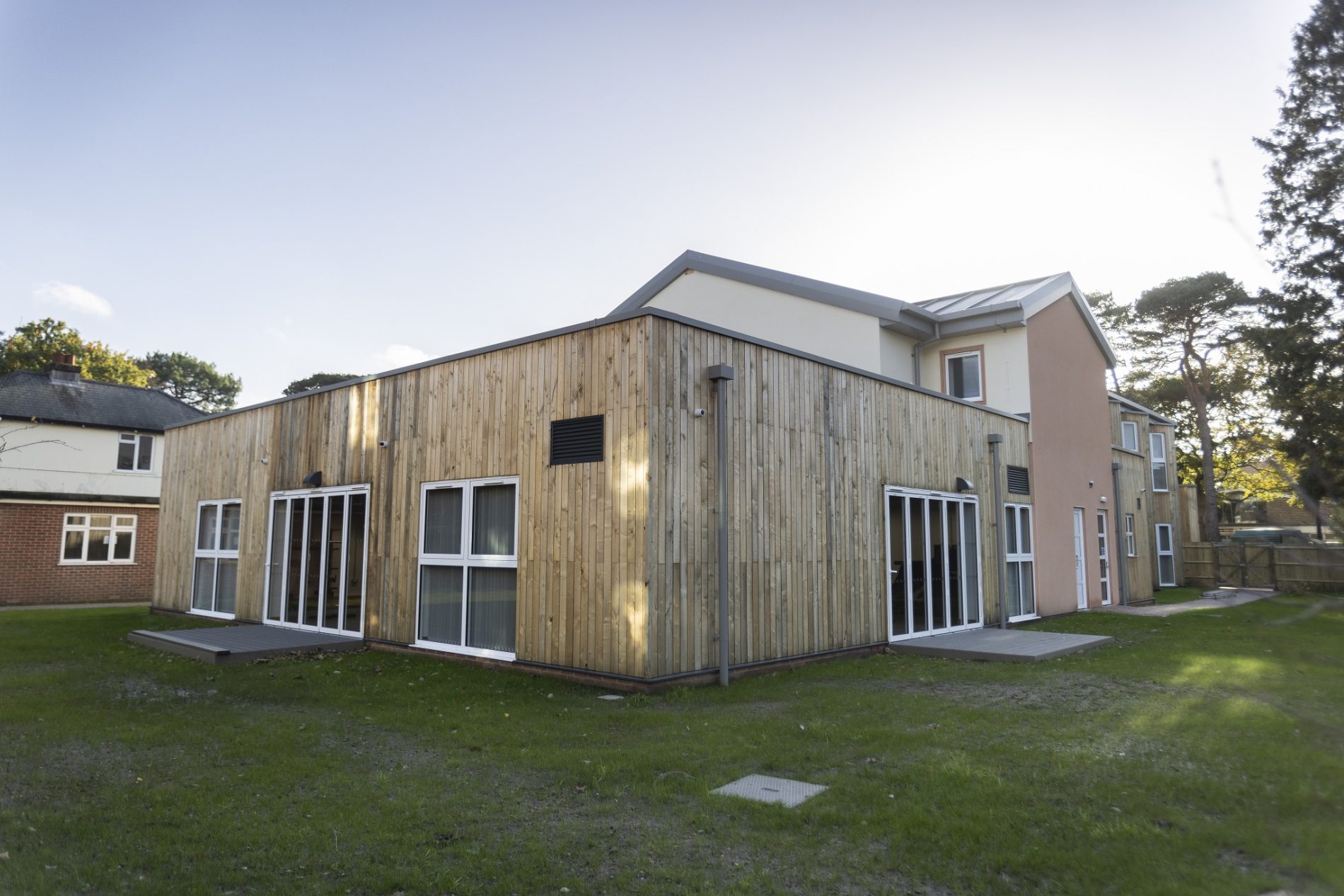
Solution
Traditional mixed with Modern
The structural form comprises a two-storey structural steel frame with composite metal deck first floor and utilising castellated beams over the main hall to facilitate the distribution of services in the ceiling free zone. With favourable ground conditions, the foundations are to be traditional mass concrete pad and strip footings with a discrete length of underpinning being required adjacent to the existing building end elevation.
The stormwater drainage design for the site is relatively straightforward, taking advantage of reasonable infiltration rates at both shallow and increased depths. A large crate soakaway is proposed within the large soft landscaped area to the rear of the site, away from new and existing foundations, and the new parking surfaces will utilise permeable paving construction. The foul water will discharge by gravity from the site via an existing on-site manhole.

- Categories Healthcare
