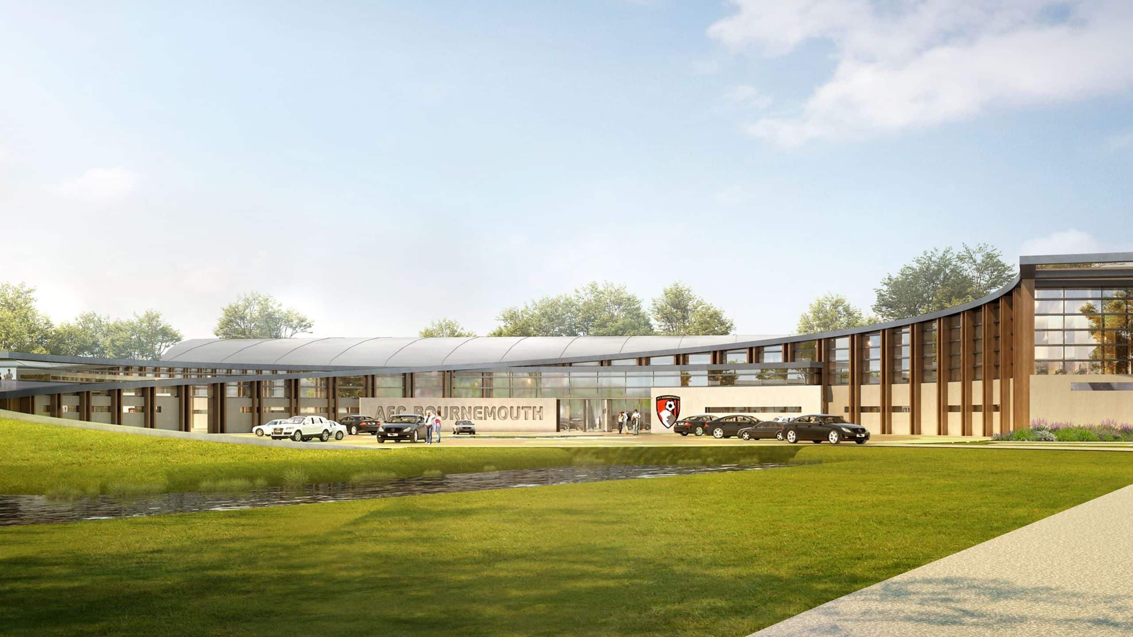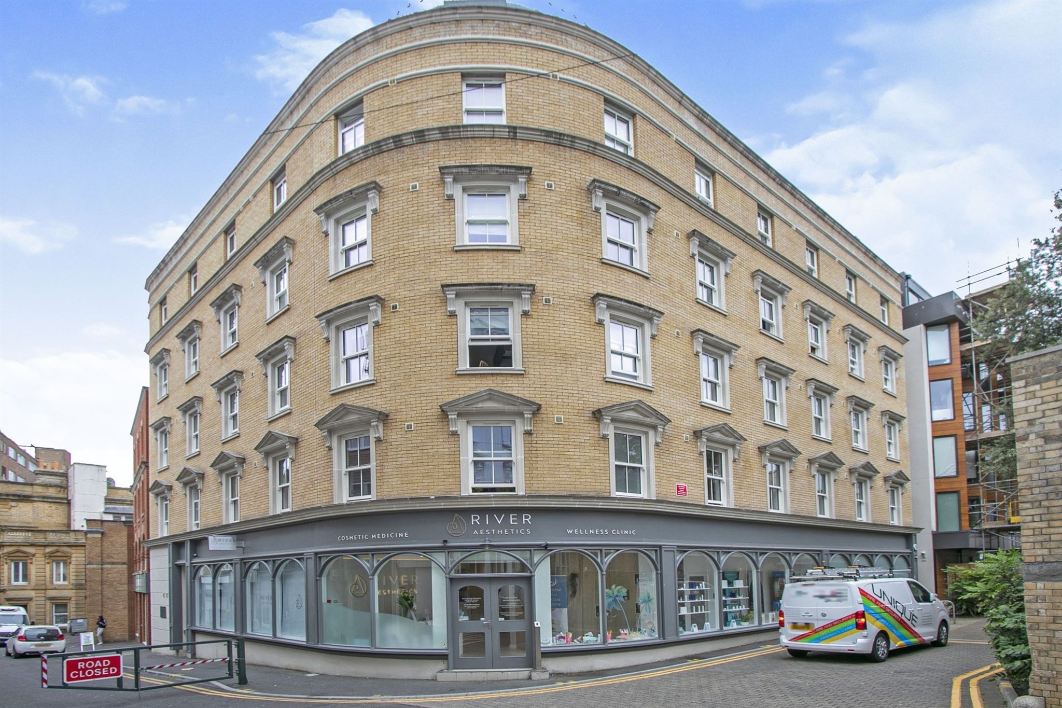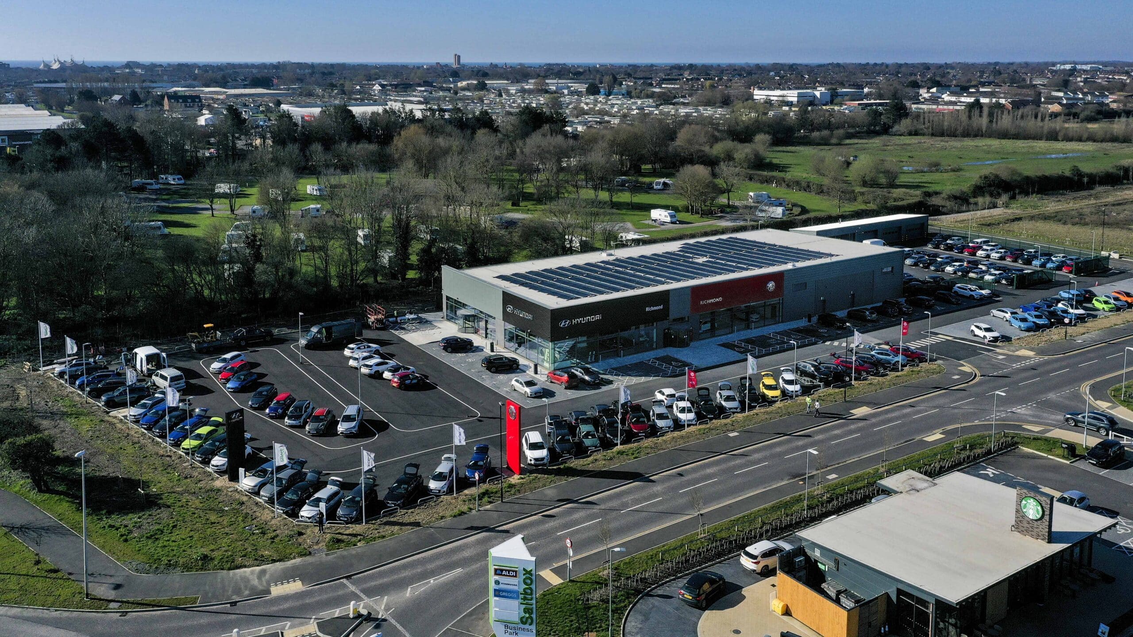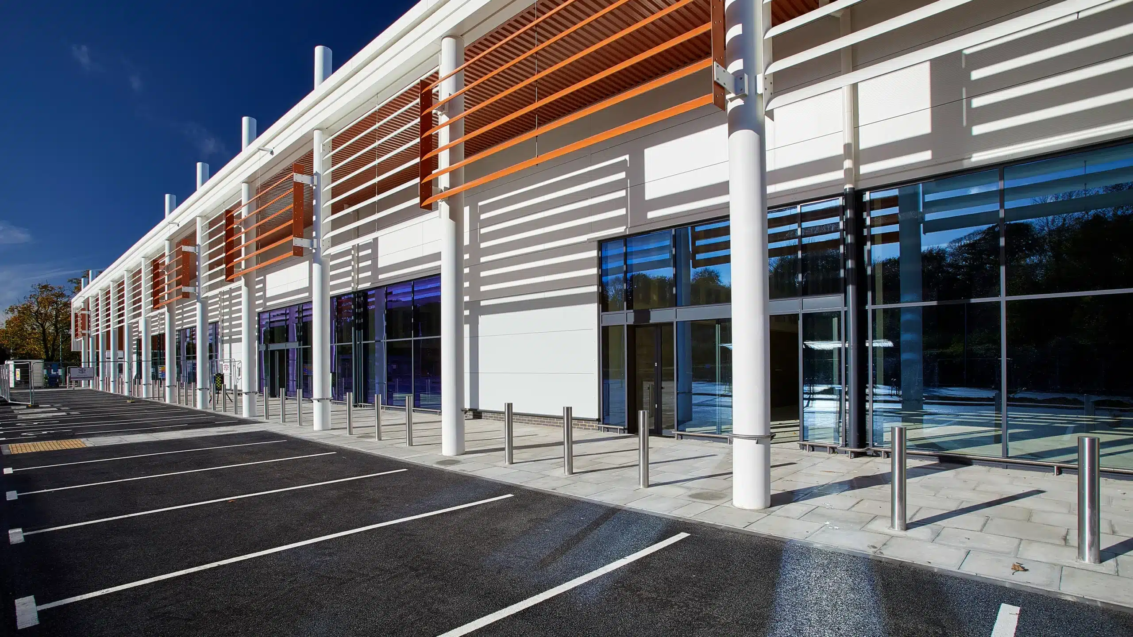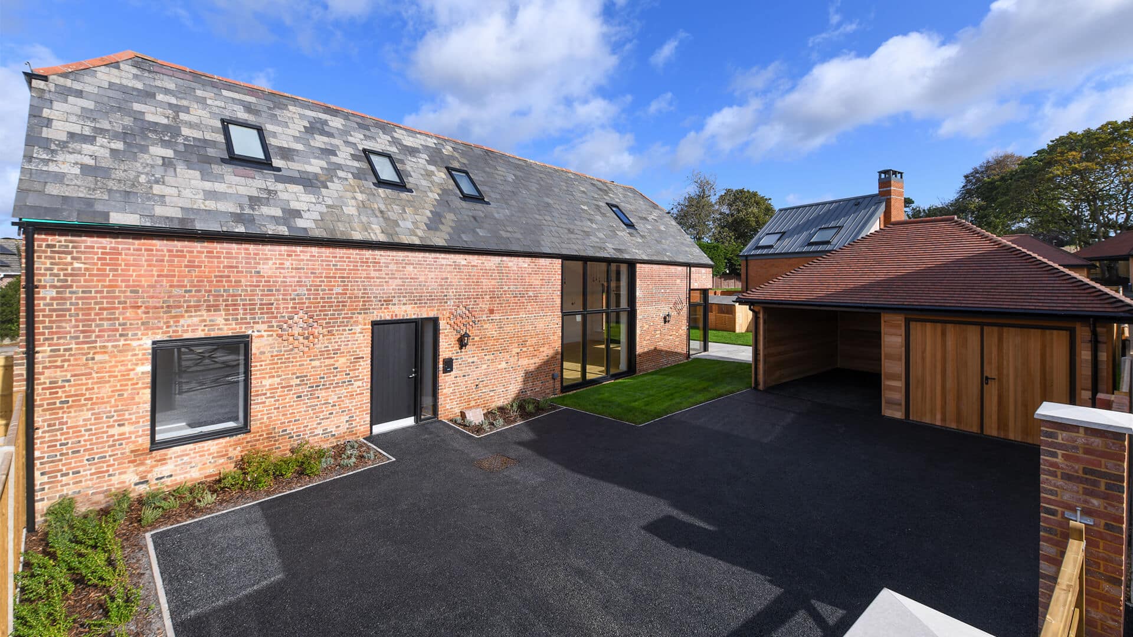AFC Bournemouth have appointed Calcinotto to assist them with the redevelopment of a 57-acre site for a new multi-million pound training complex.
Challenge
Redeveloping a state of the art training facility
The development aims to provide first-class facilities, including nine full-size pitches, three junior pitches, three goalkeeping pitches, an indoor artificial playing surface and an outdoor artificial playing surface, as well as state-of-the-art medical, fitness, sports science and rehabilitation facilities, administrative space and a press conference theatre.
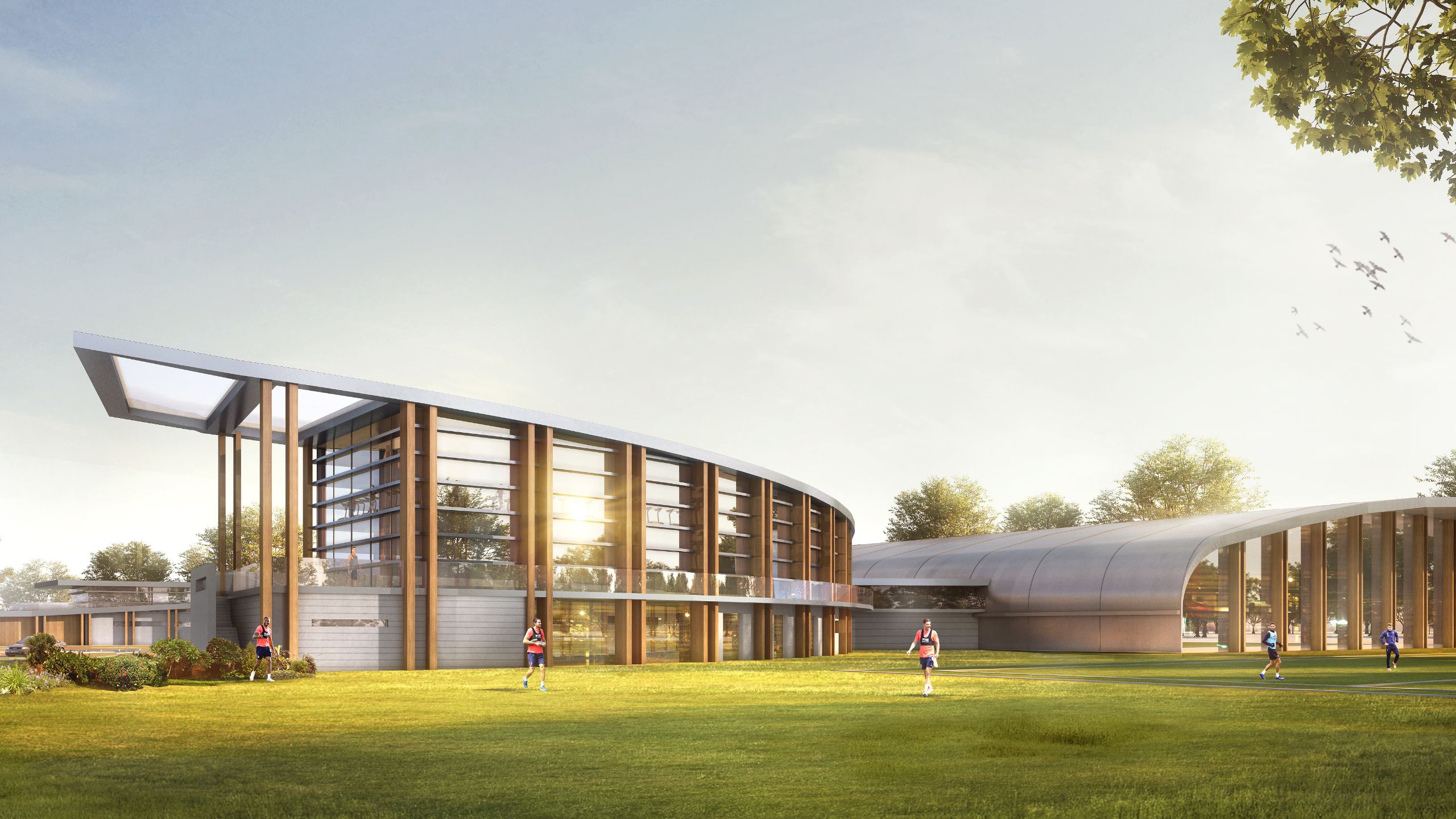
Solution
A top-tier training complex
The build will be phased and will bring AFC Bournemouth first team, development squad, academy and pre-academy training operations into one location for the first time.
The slope of the building, from 1-3 storeys, represents the journey of a player at the club, starting out at the shorter end of the slope and ending up at the top – to ‘dream big’. We have completed the first few phases and are now moving on to the fitout and exterior facades with Amiri. This development should hopefully serve as inspiration towards a stadium expansion in the near future.
The superstructure is predominantly a reinforced concrete frame, with flat slabs at first second and roof level, supported on a combination of reinforced concrete pad and raft foundation and incorporating a basement under part of the building footprint. The structure elevates from a single storey, through to a three-storey building which will house a built-in medical suite, hydrotherapy pool, gym and one of the largest altitude chambers in Europe, which allows athletes to meet the demanding standards to excel in the Premier League.
Calcinotto are providing civil and structural engineering services on this prestigious project.
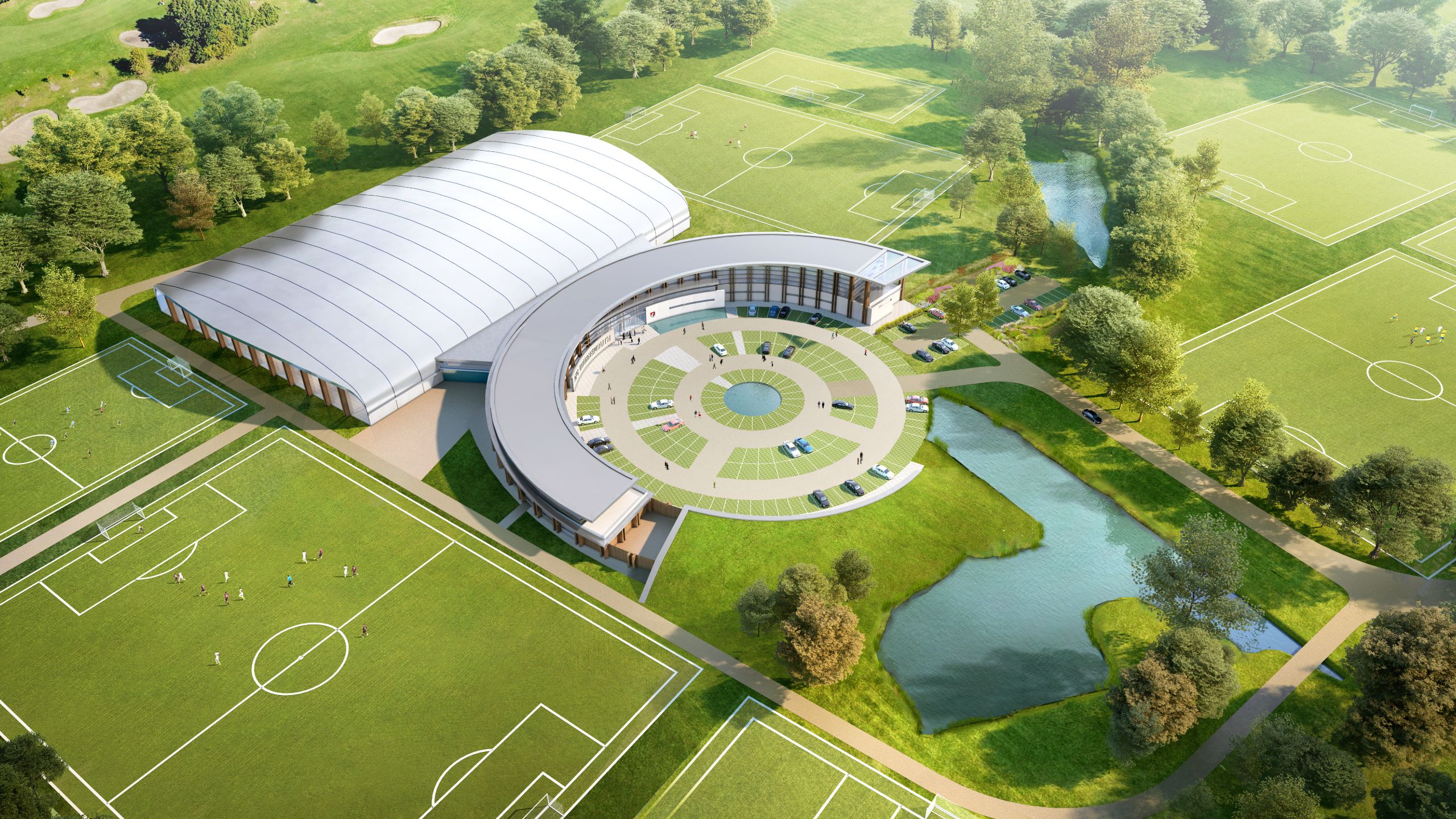
- Categories Leisure & Hospitality
