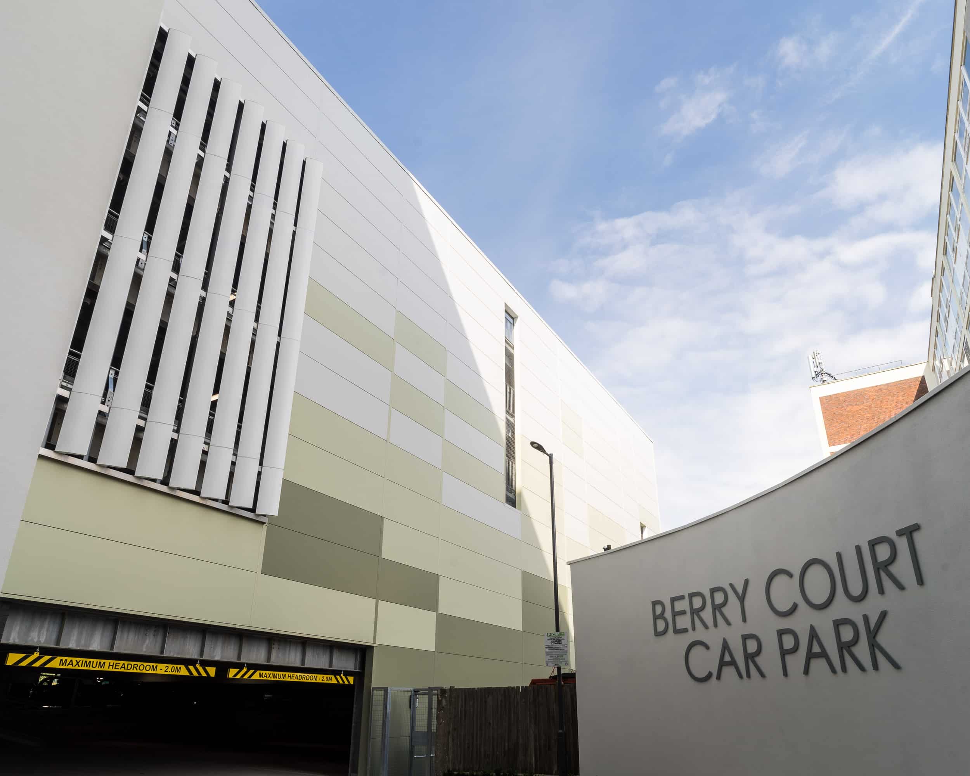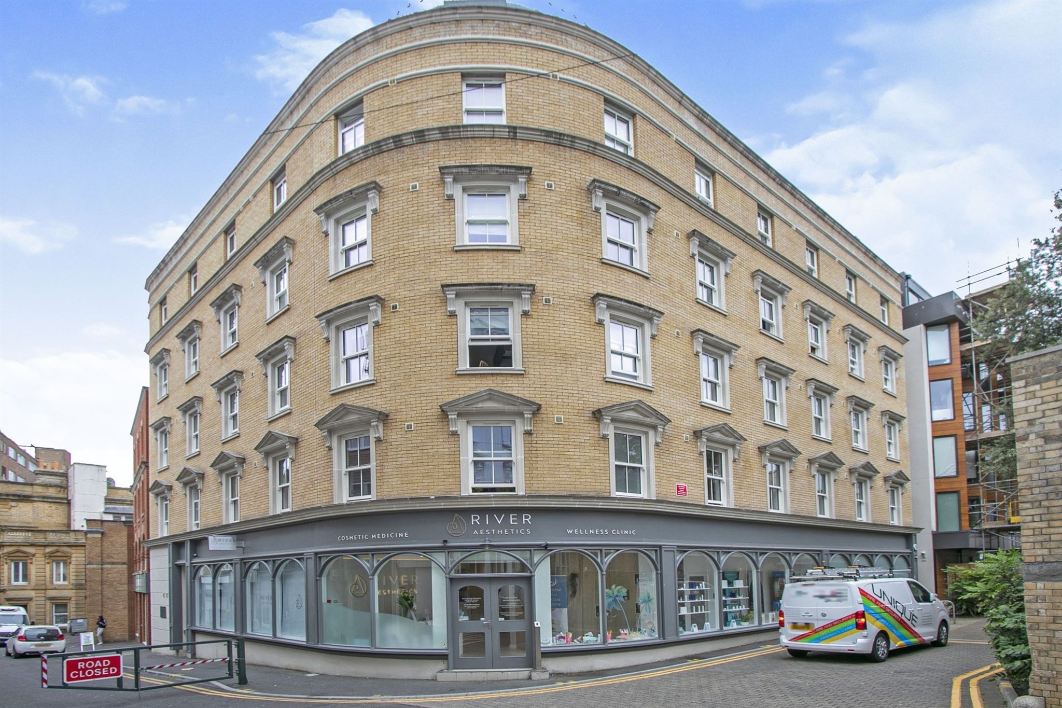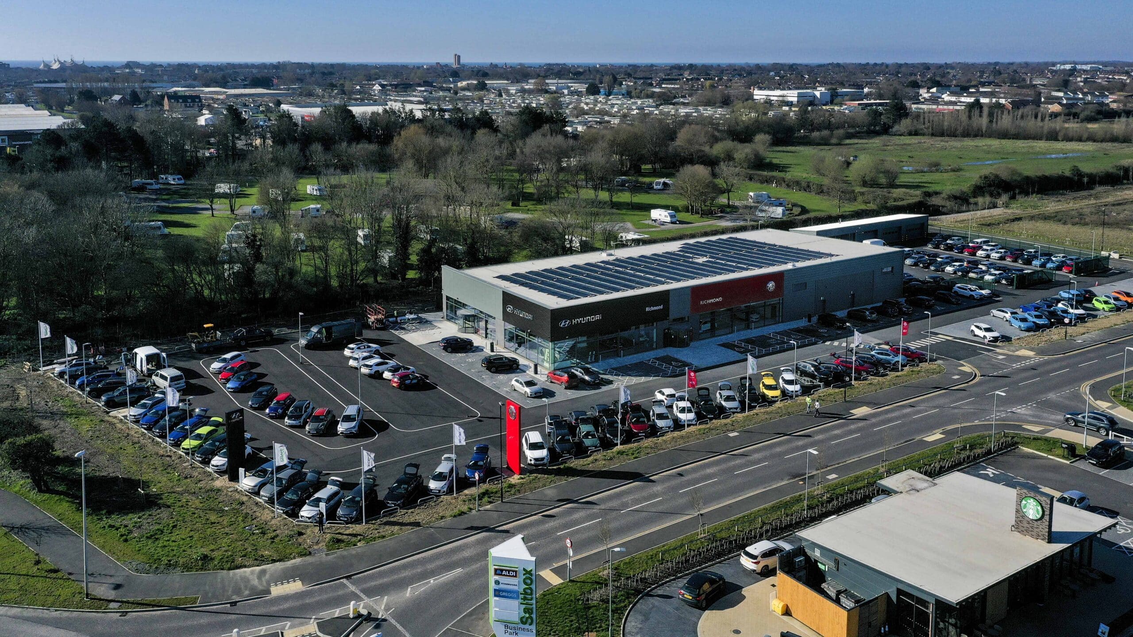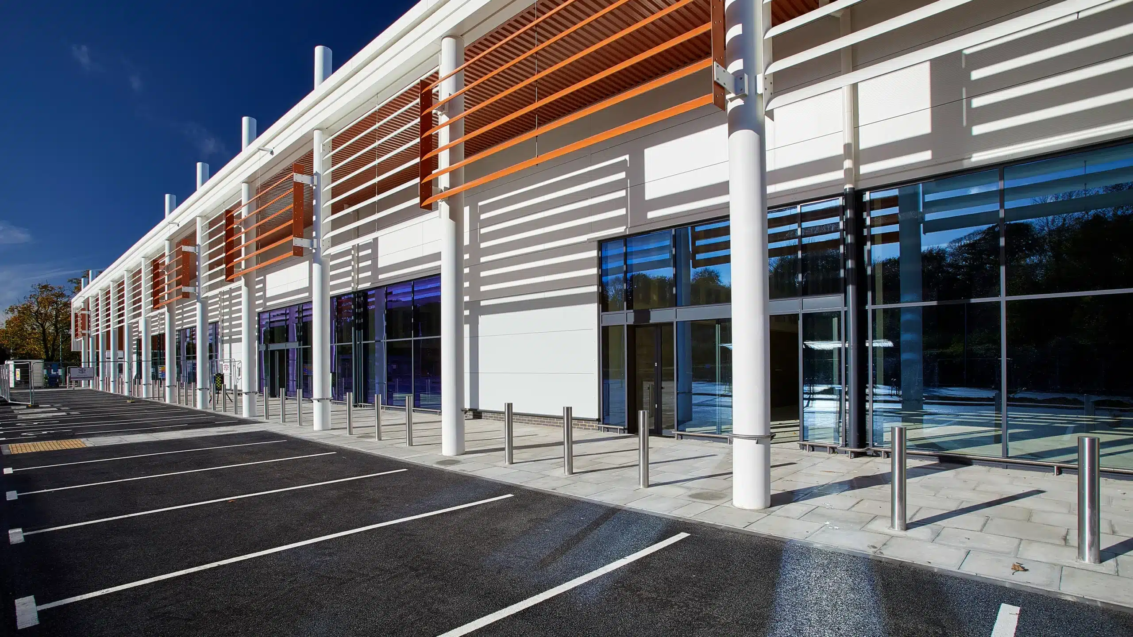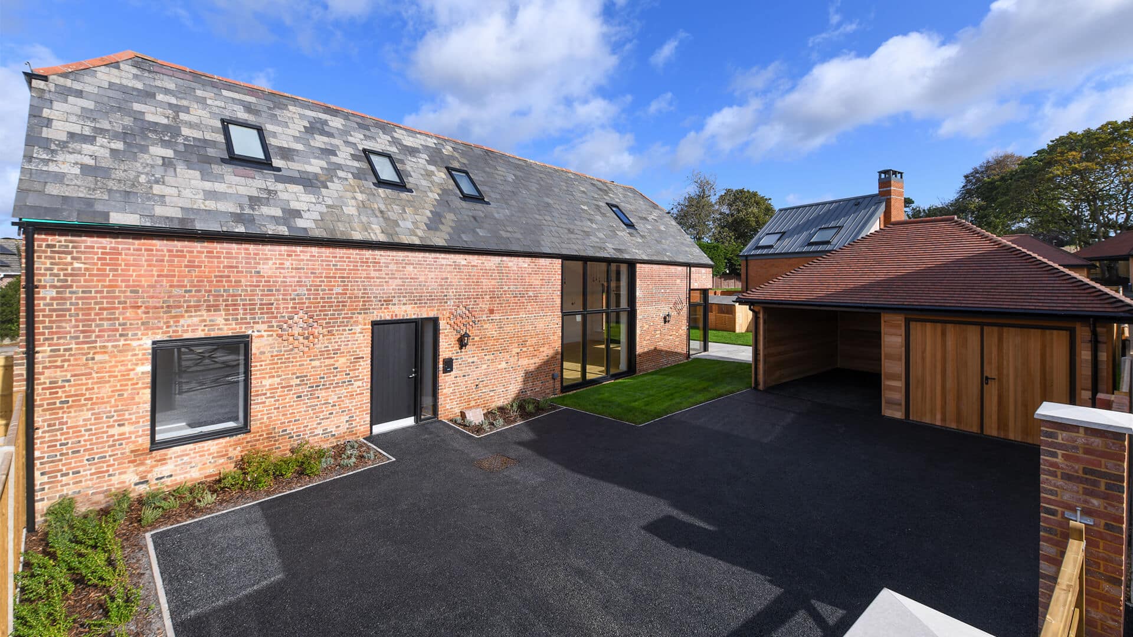The proposal provided a 217-space council operated multi-storey car park in conjunction with the new residential development.
Challenge
Ensuring quality through precision engineering
This site was challenging, being steeply sloped in areas as well as extensive areas of existing trees and planting. It was important that we approached the design and layout of the car park simultaneously with the proposed residential buildings, in order to address these issues from a site-wide perspective.
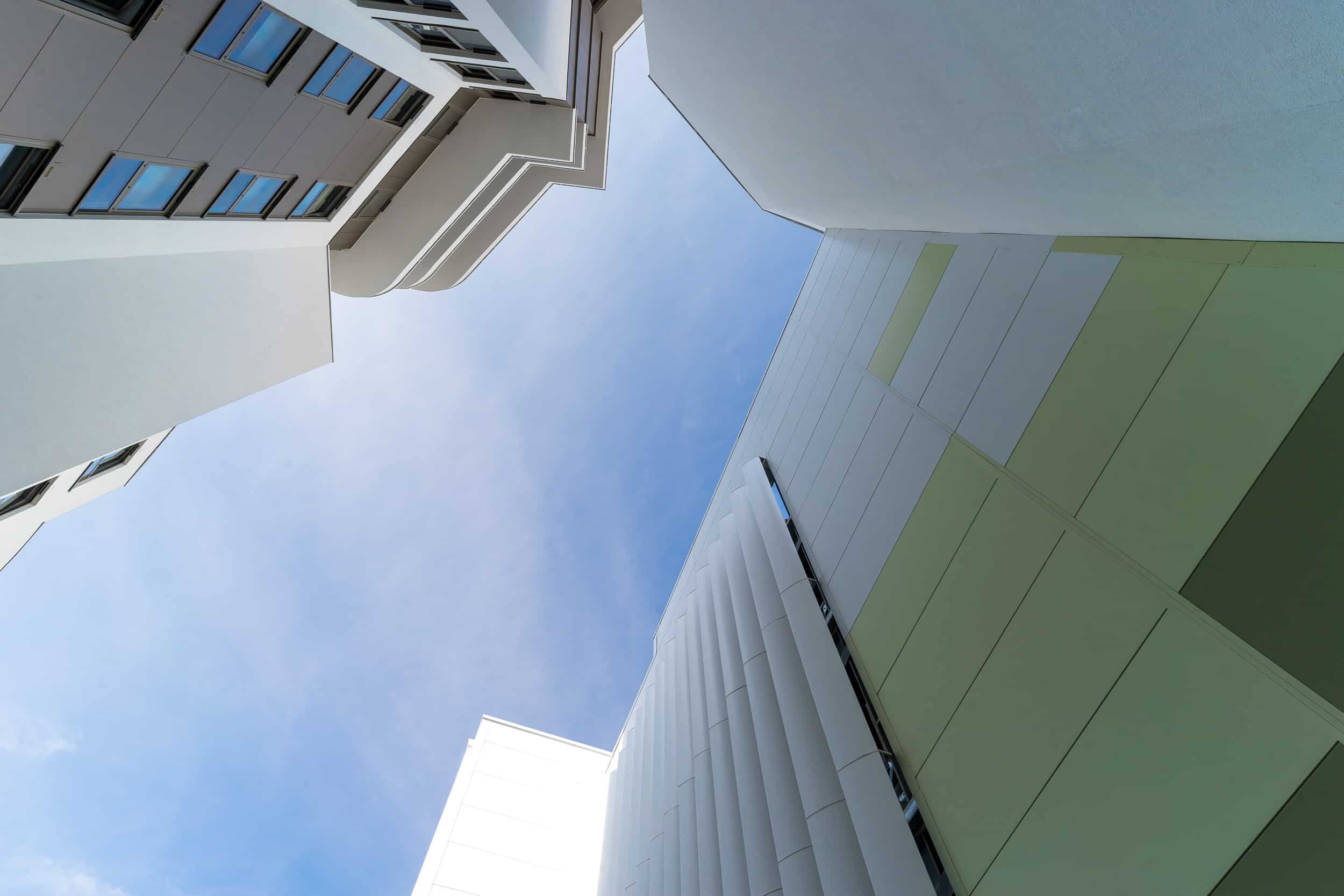
Solution
Designed for community and convenience
The new car park is split over 2 basement levels together with 10 above ground split levels. Calcinotto constructed the car park using long span structural steel framing supporting a composite metal deck and reinforced concrete floor to all levels and ramps.

This development was one of several car park projects that Calcinotto delivered within Bournemouth for our client, the Bournemouth Development Company (as joint venture between Bournemouth Council and Morgan Sindall Investments).
- Categories Car Parks
