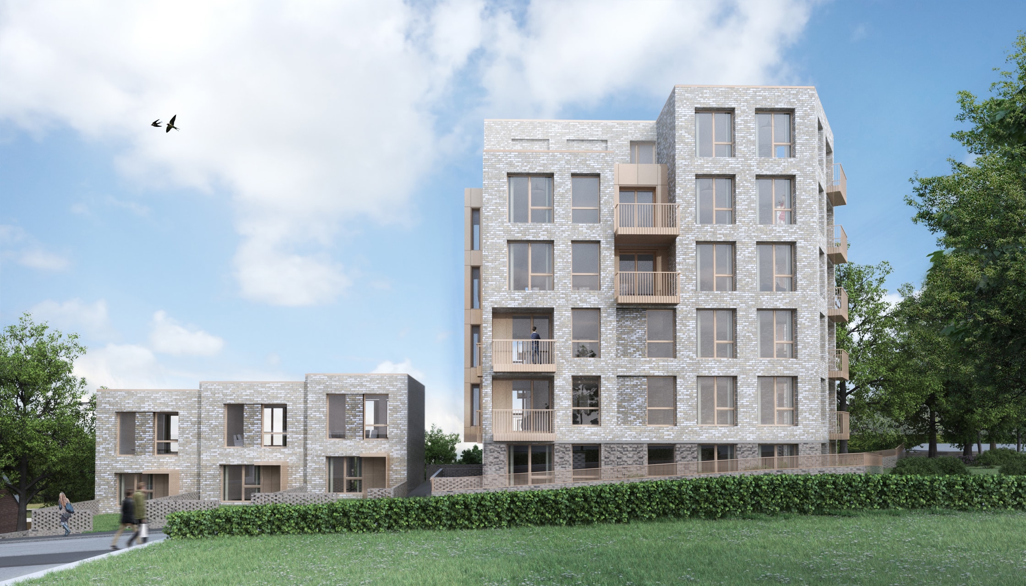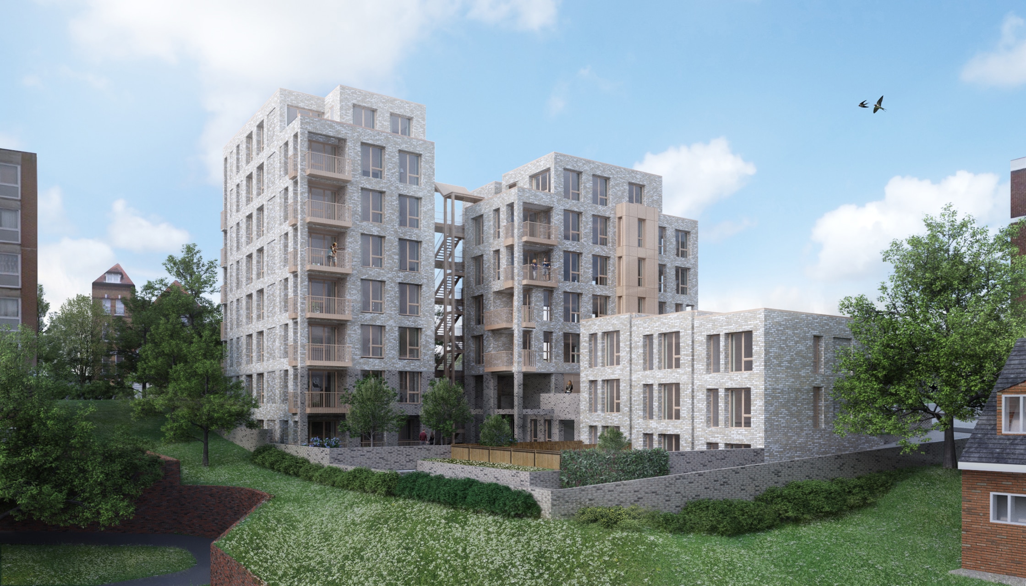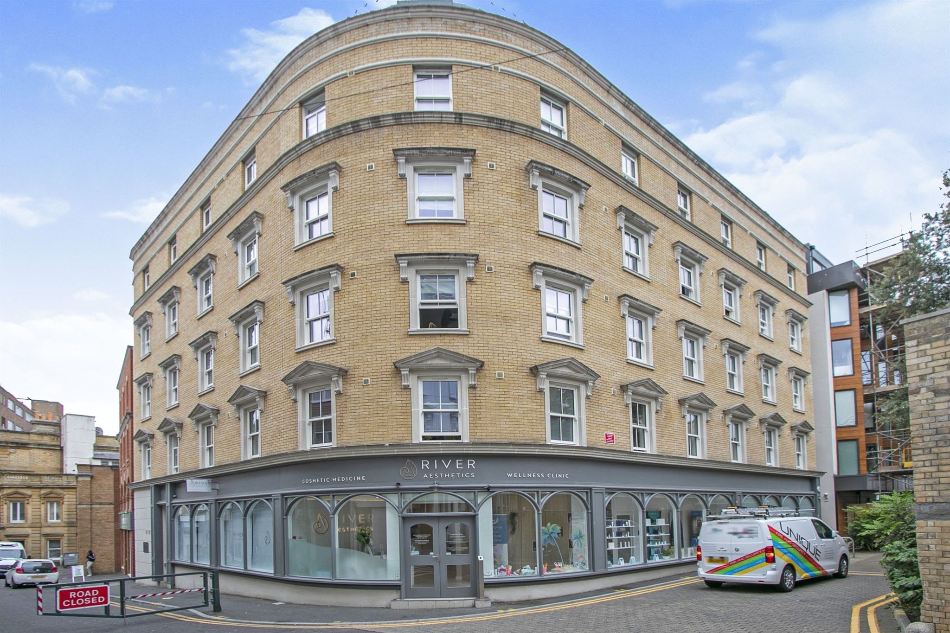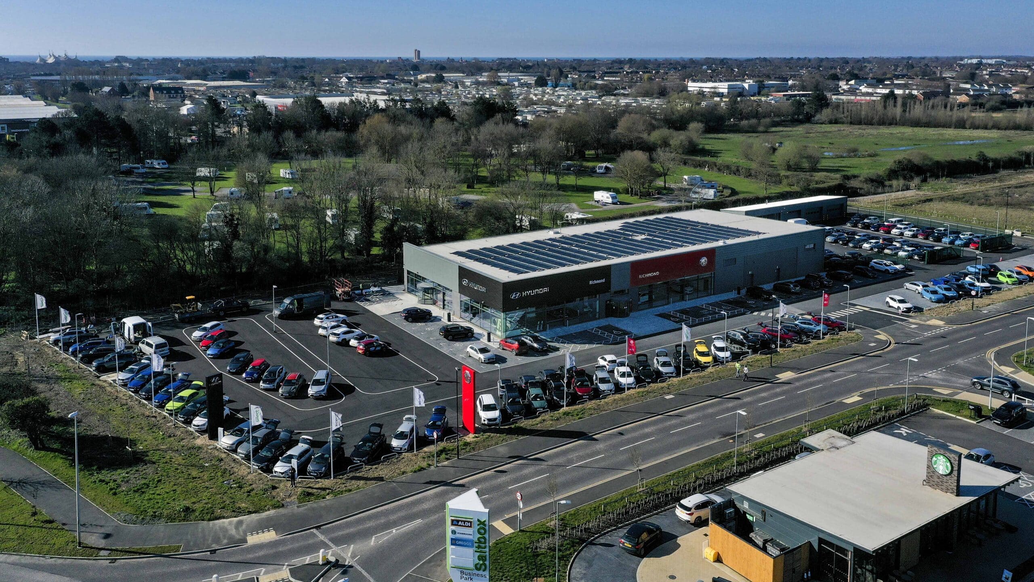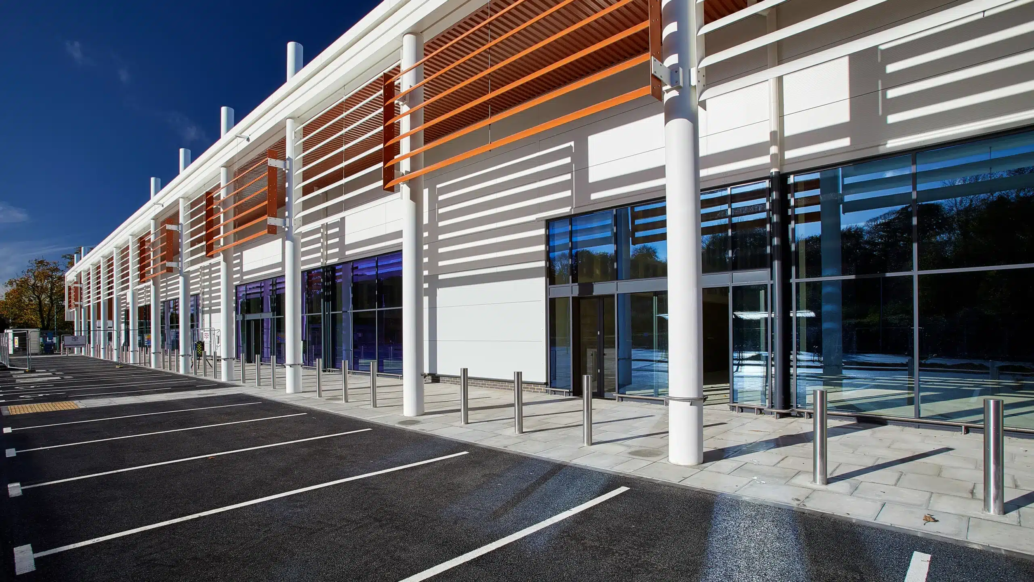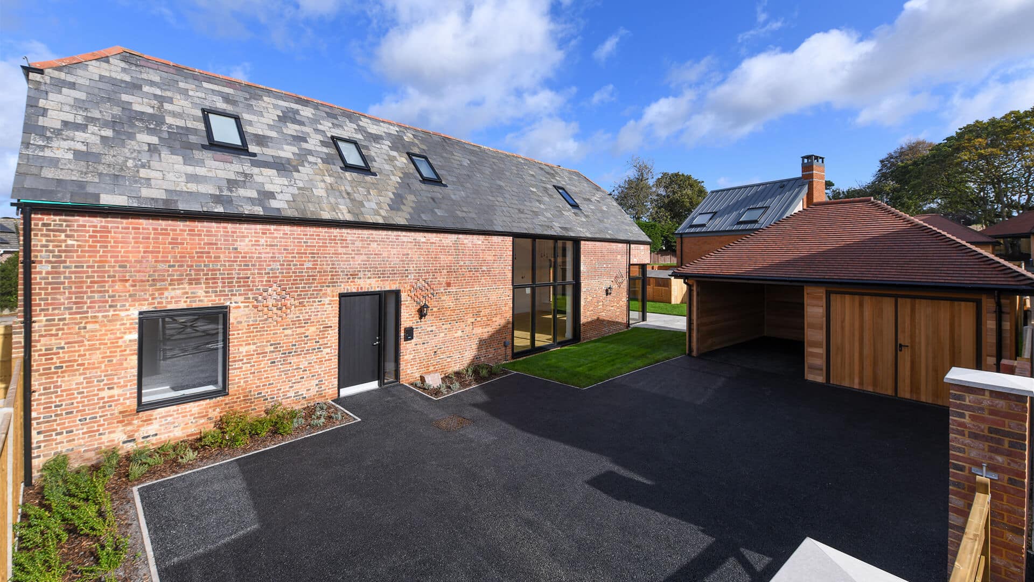This London development addressed the needs of Beulah Hill by creating three separate housing blocks, amalgamating 30 residential flats
Challenge
Building a community with unparalleled amenities
The challenge in this design was to design a complex, with accessibility, communal amenities as well as promote sustainability within the area.
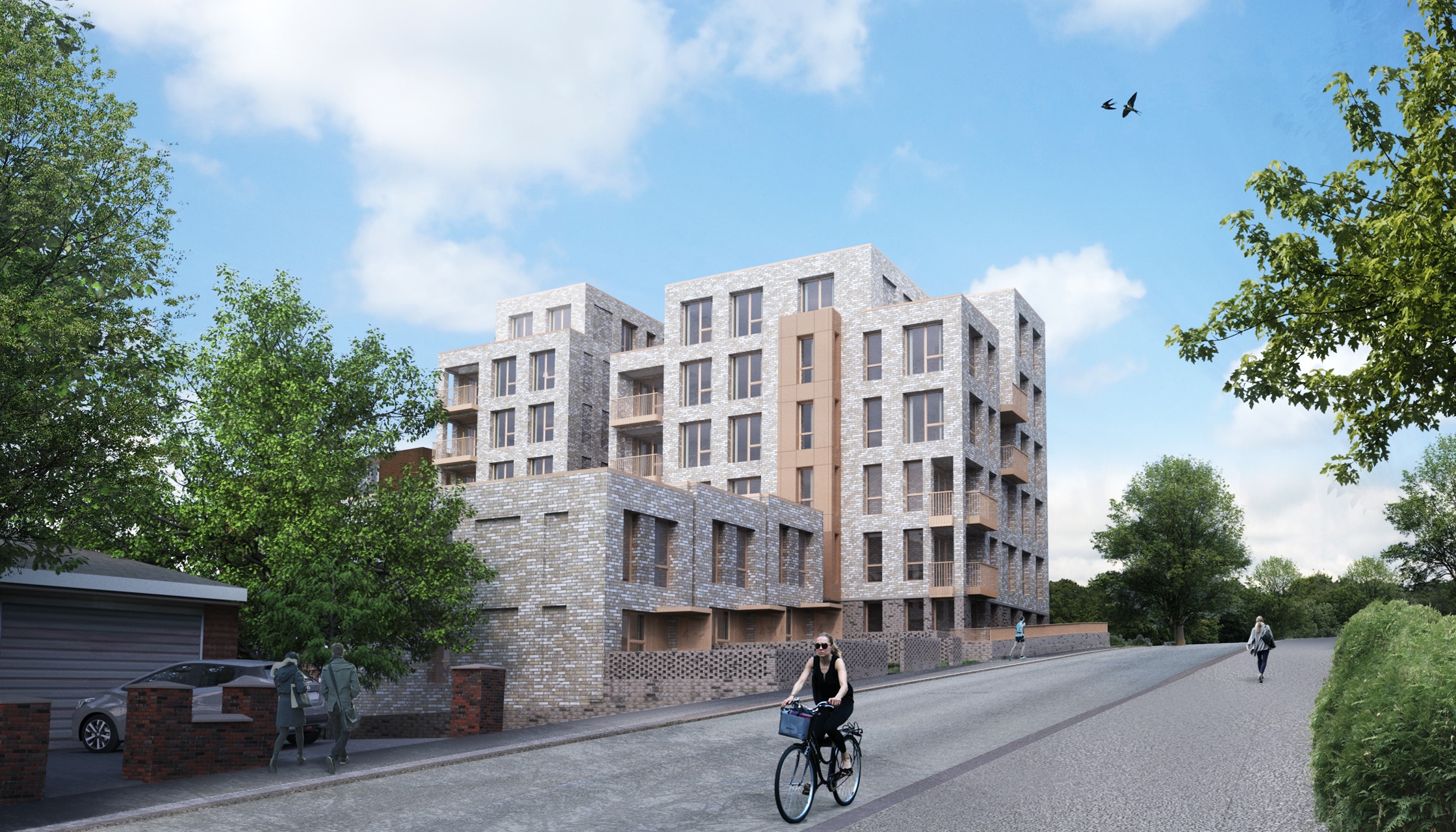
Solution
Creating urban growth with cutting-edge infrastructure
The development consisted of three separate blocks, which collectively housed a total of 30 residential flats. Block A and Block B accommodated the majority of the flats, while Block C, a three-storey building, comprised three townhouses. Blocks A and B stood tall with seven storeys each, and Block A even featured duplexes between floors 7 and 8. These blocks were interconnected by a shared external access linkway, with the main entrance accessible from Beulah Hill. Block C, on the other hand, stood independently and had its own entrance via Spurgeon Road.
To provide a stable foundation, all three buildings were supported on piled foundations, with a contiguous piled wall facilitating the construction of the basement. The superstructure for the main blocks was constructed using a reinforced concrete frame with flat slabs at each level. However, the link structure connecting the blocks employed a steel frame with a composite deck.
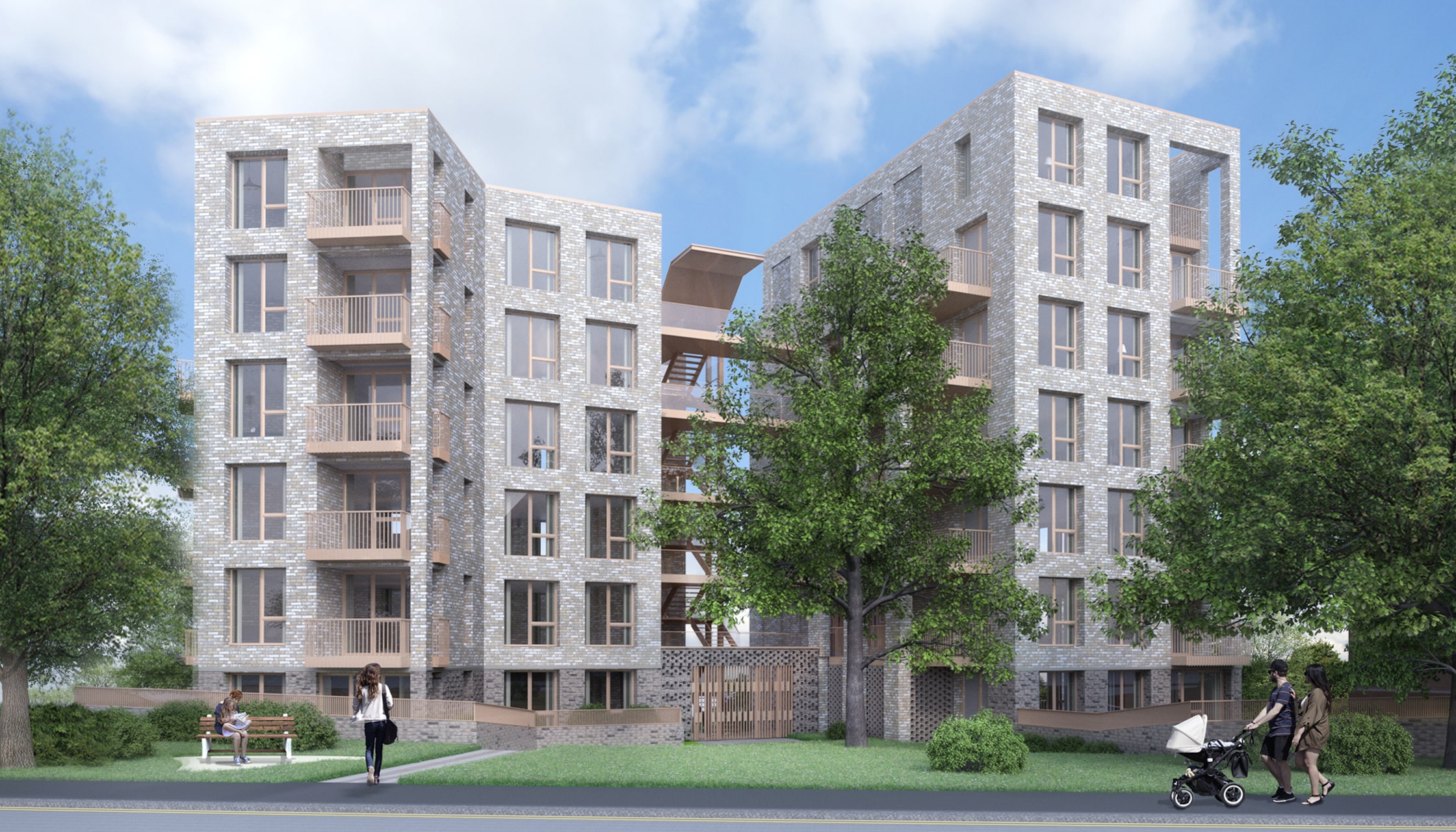
For parking convenience, a basement car park was included beneath the podium level, offering a total of 17 car parking spaces, including designated spots for wheelchair accessibility. Additionally, there were 60 cycle parking spaces, 3 motorcycle spaces, a refuse and recycling area, and carefully designed landscaped communal amenity areas. Vehicular access to Spurgeon Road was facilitated through a ramp located in the south-east portion of the site
- Categories Residential
