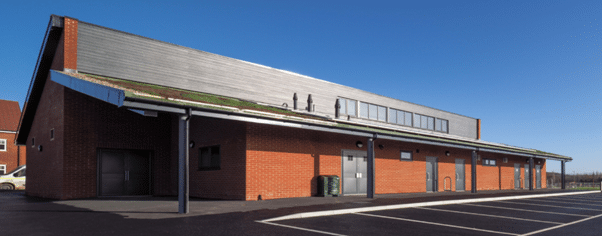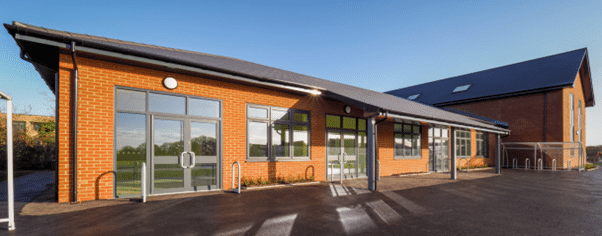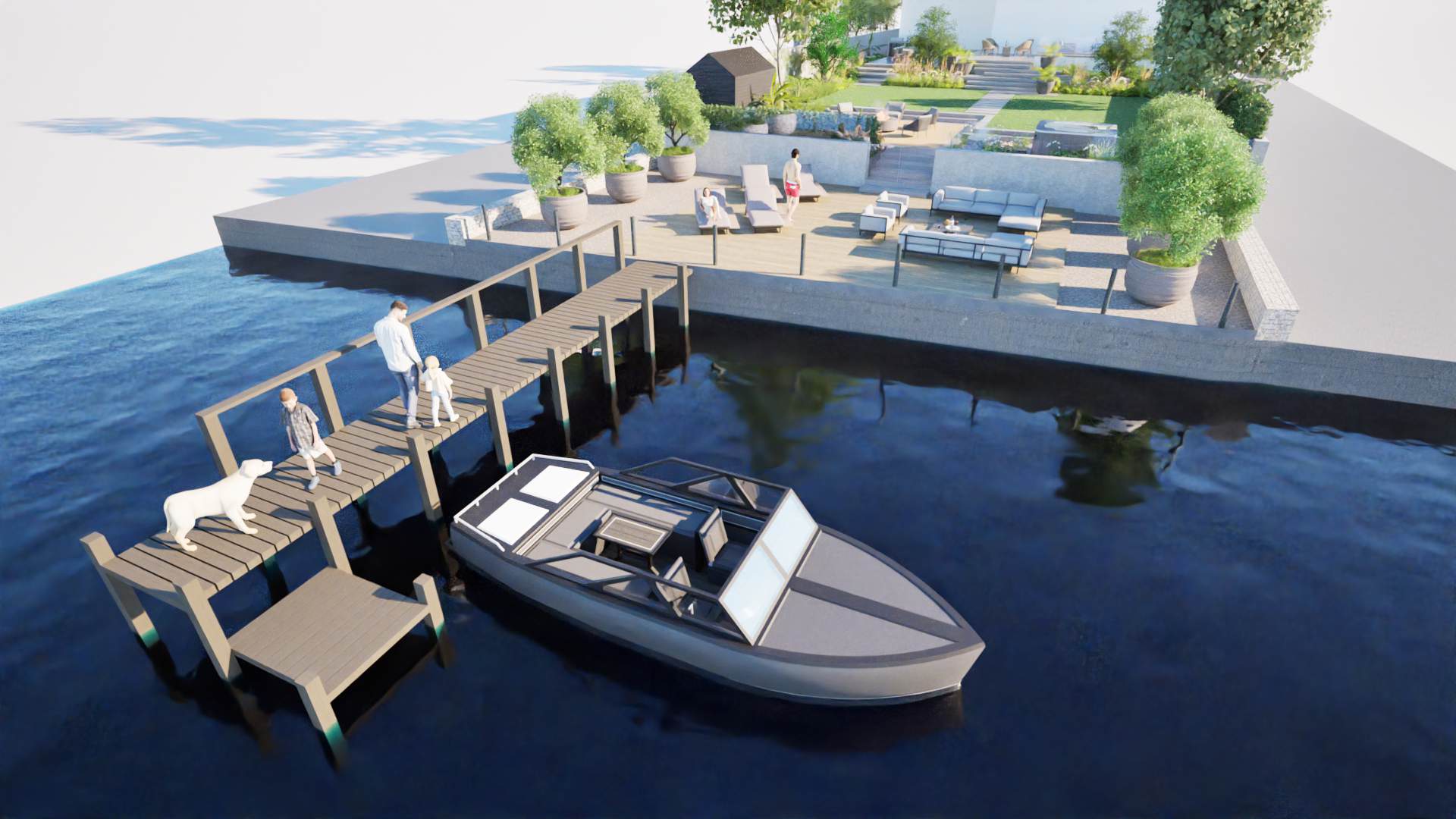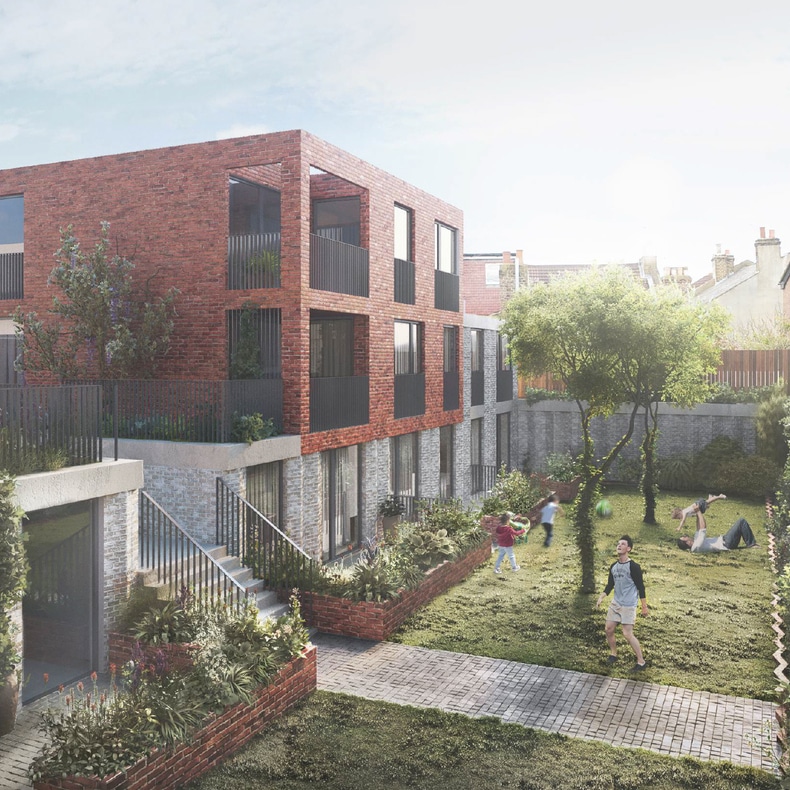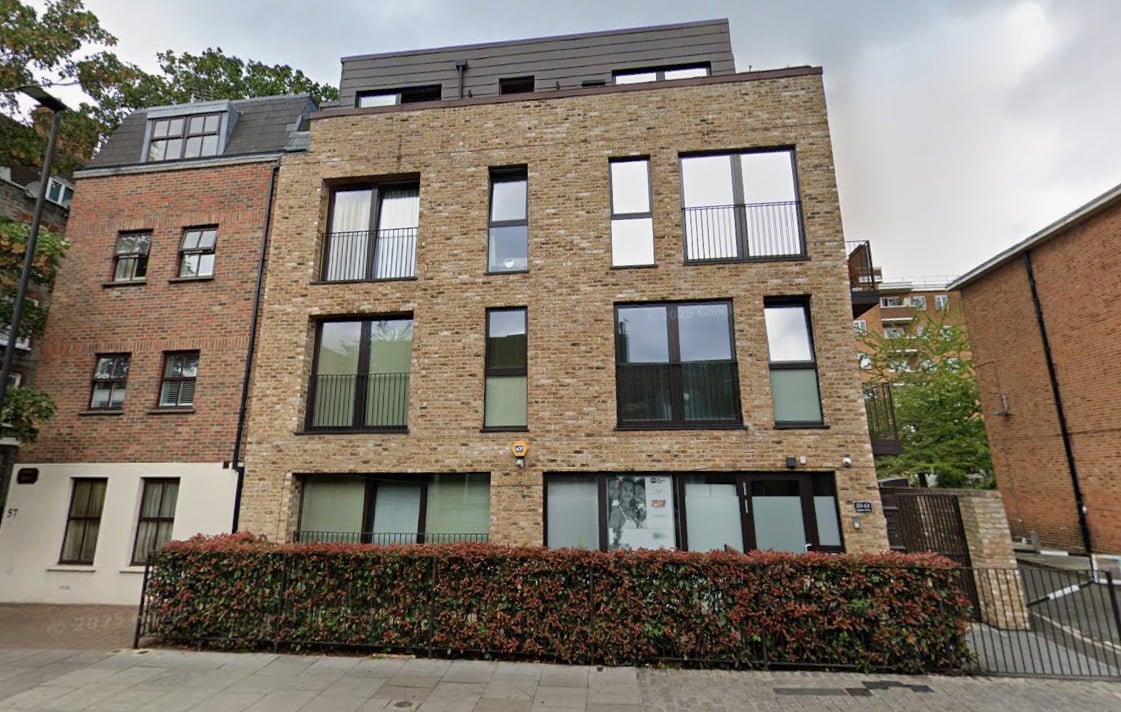On this large masterplanned residential development at Boorley Green in Hampshire, our client LST Projects was commissioned to design and build a community centre and separate sports pavilion.
Challenge
Creating under a tight schedule
These BREEAM “Excellent” projects were to run concurrently over a very tight 11 month build programme, to dovetail in with works being completed in other areas of the overall development.
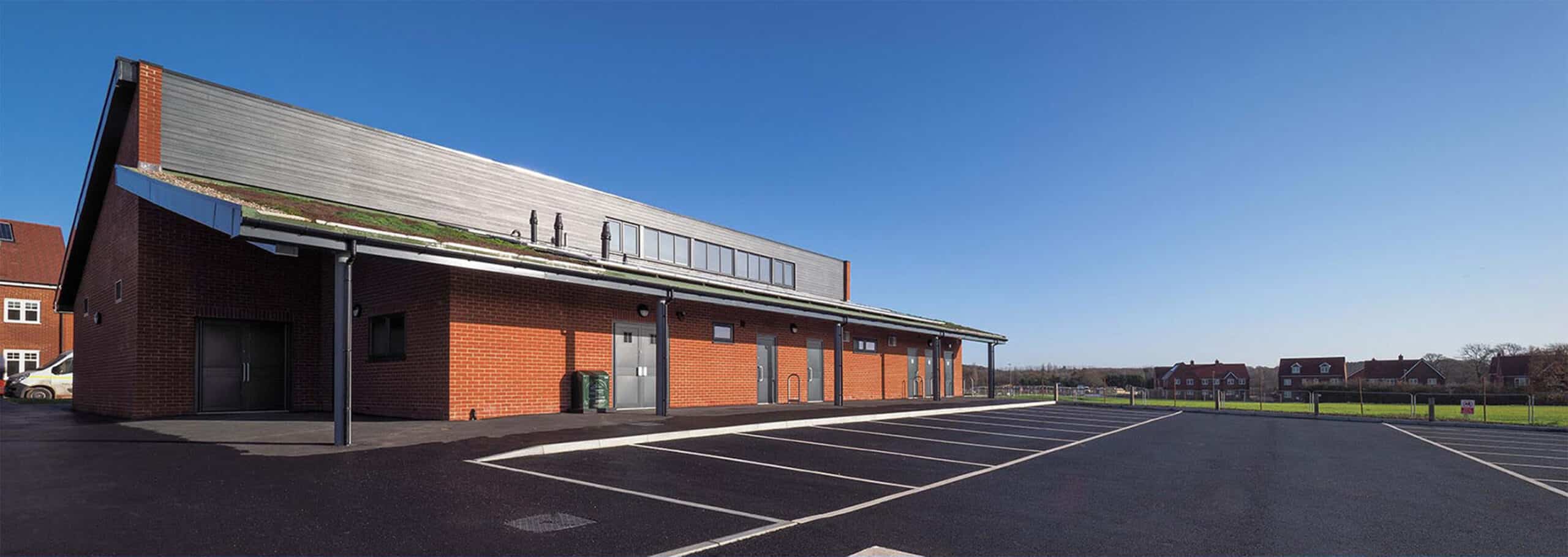
Solution
Creating a conducive environment for training
Both buildings are predominantly single storey, with the Community Centre providing such facilities as two multi-use halls and two kitchens as well as meeting rooms, an entrance foyer, office space, public toilets, bar/café, storage areas and external car parking; whereas the Sports Pavilion includes changing facilities and showers together with various ancillary spaces for staff.
Both buildings are a combination of traditional load-bearing masonry and structural steelwork, all supported on mass concrete strip and pad footings, with a precast ground floor and trussed rafter roofs.
The foul and surface water drainage was designed to discharge by gravity into the site-wide drainage system located within the adjacent highway.
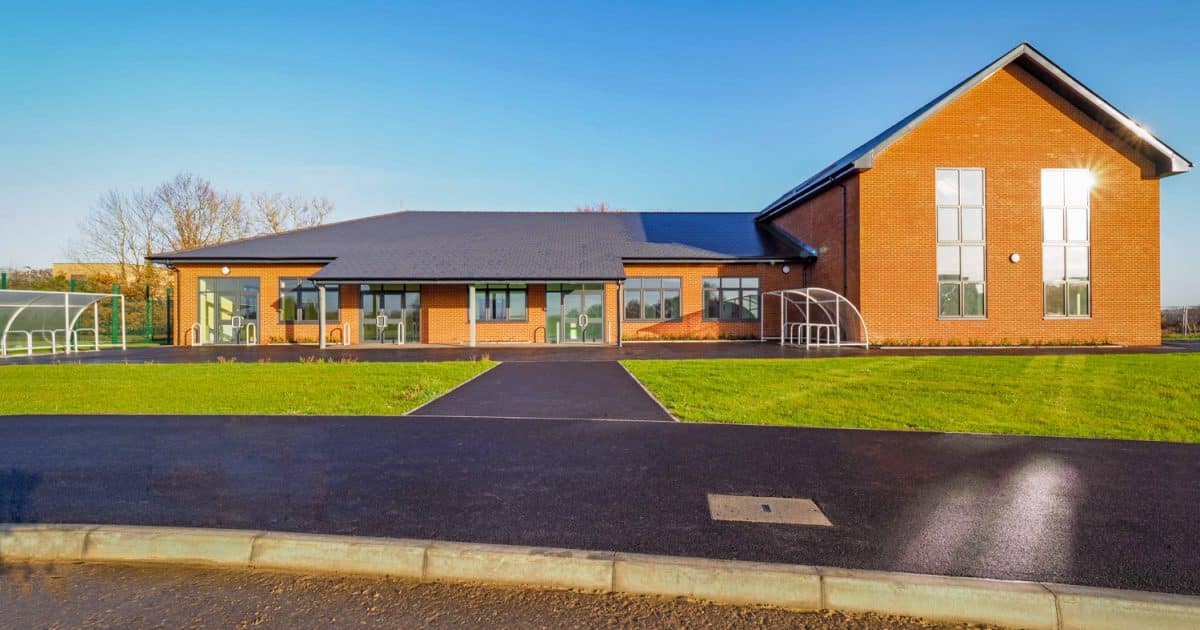
Calcinotto provided civil and structural engineering services on this project.
- Categories Leisure & Hospitality
