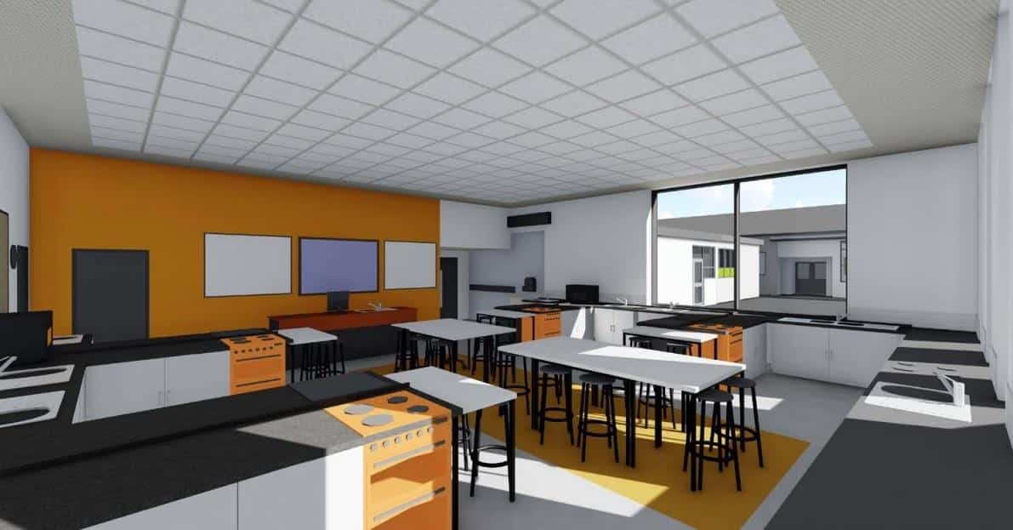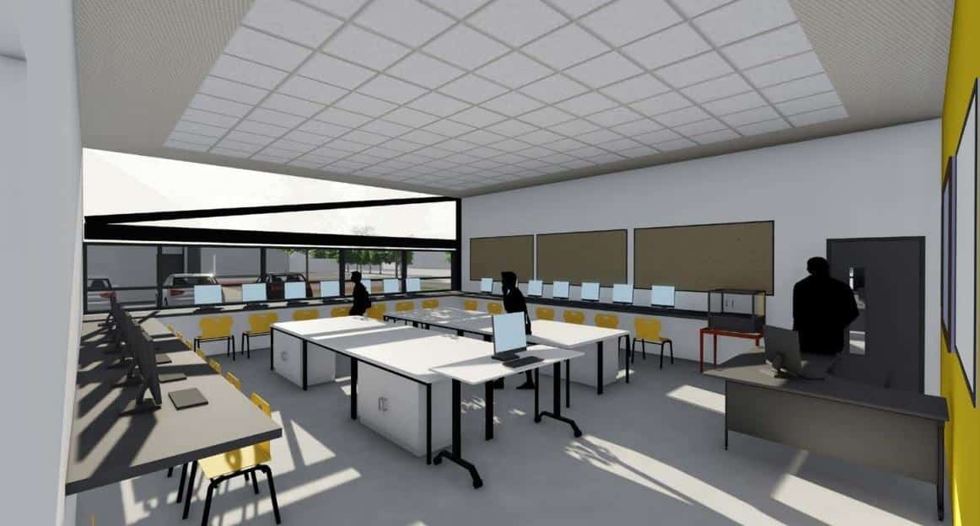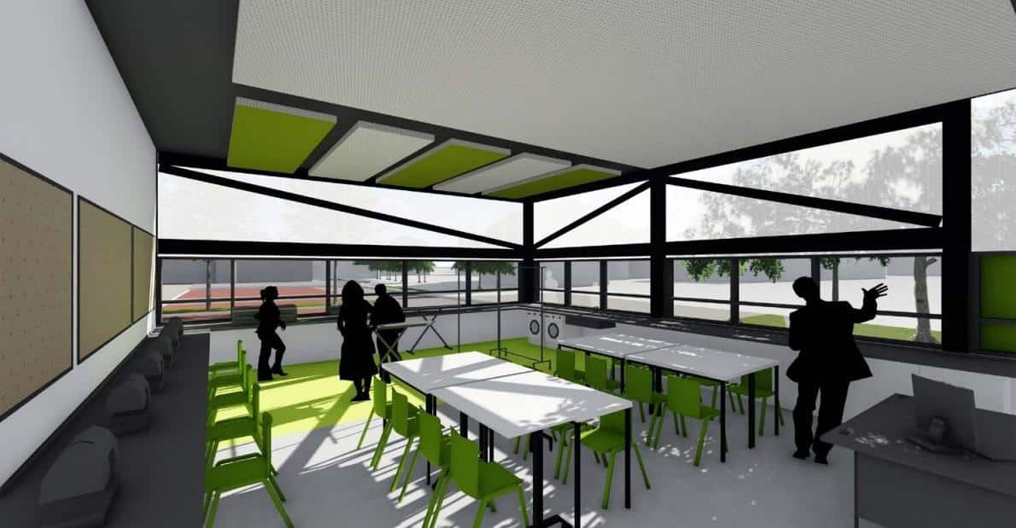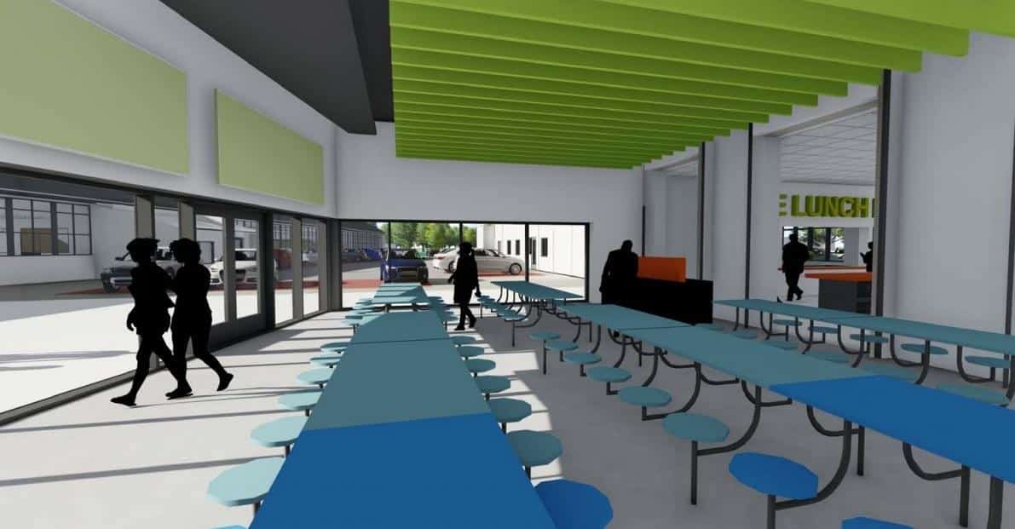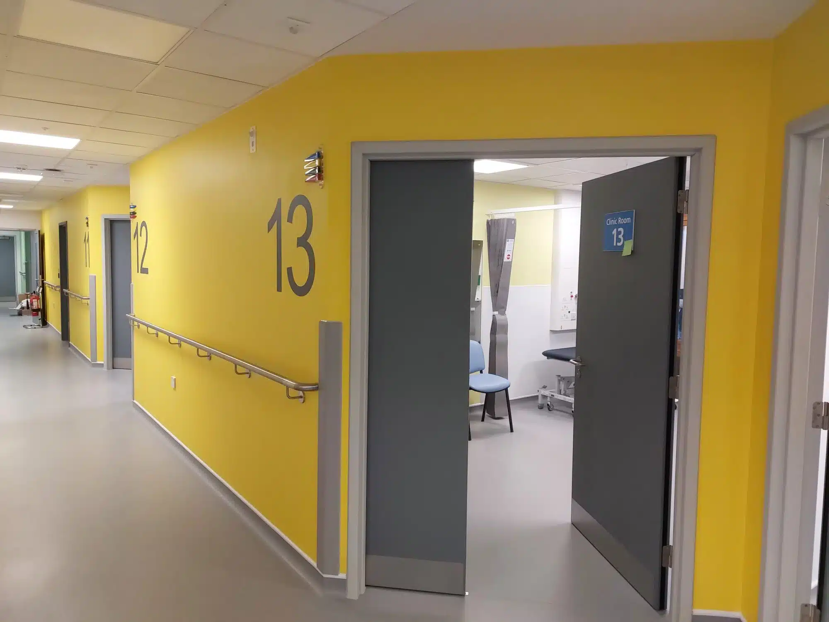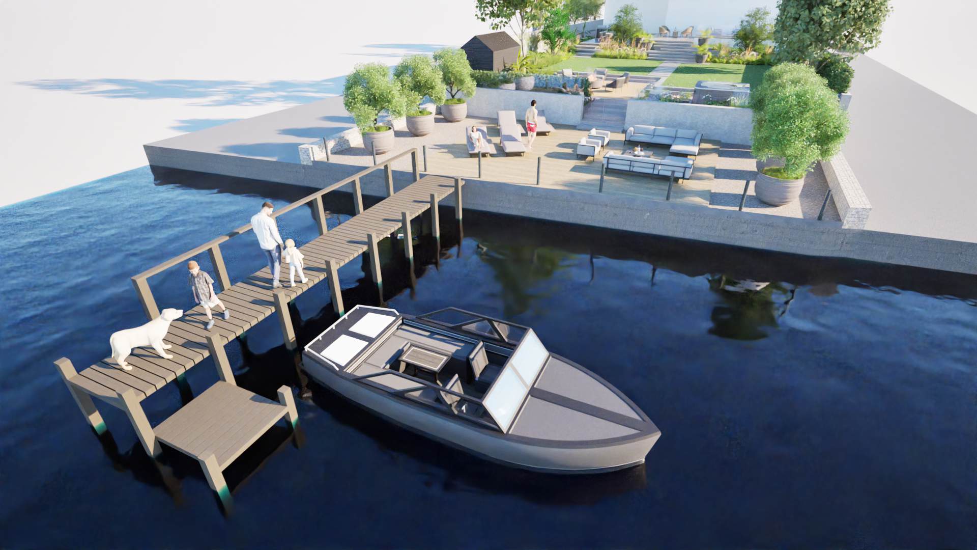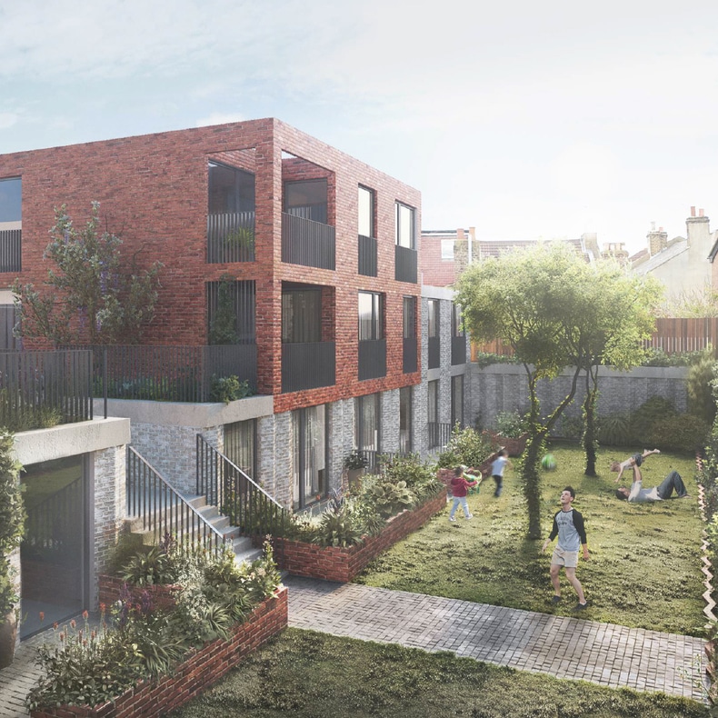Carter Community School is an existing secondary school (accommodating years 7 to 11) located in Hamworthy, Poole and was identified by Poole Borough Council as suitable for expansion to meet the needs to the local area.
Challenge
Improving facilities whilst adhering to the surroundings
As the site is located adjacent to the sea, the design of the surface water drainage had to be carefully considered and the large attenuation tank protected by reinforced concrete, with a non-return valve incorporated into the design to prevent sea water entering the system.
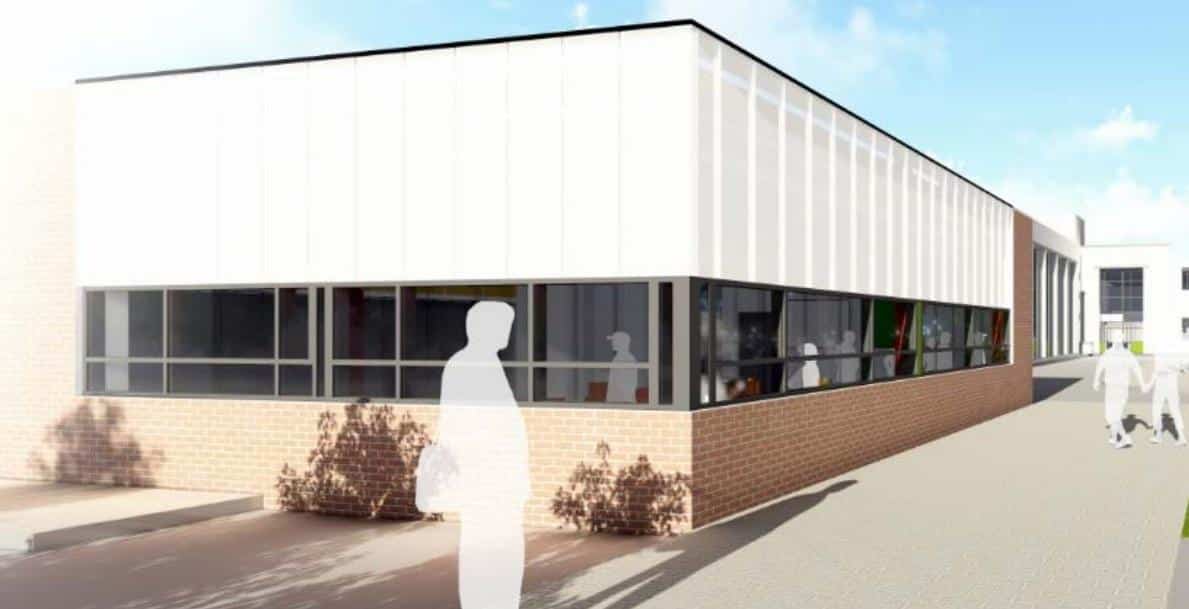
Solution
Smart construction and planning
To achieve this aspiration, four extensions were proposed to enhance the student experience and provide additional teaching space for the increasing number of students together with updating and renovating specific areas within the existing school buildings.
Three new extensions were designed to provide additional space for technology, drama and general teaching together with an extension to the dining room to accommodate the additional student. All four structures comprised structural steel frames with an SFS inner leaf throughout and a combination of brickwork and cladding to the external elevations. Following further strategic ground investigation work, the foundations were simplified to traditional shallow pad and strips, to keep all excavations above the relatively shallow water table, with a suspended beam and block floor over.
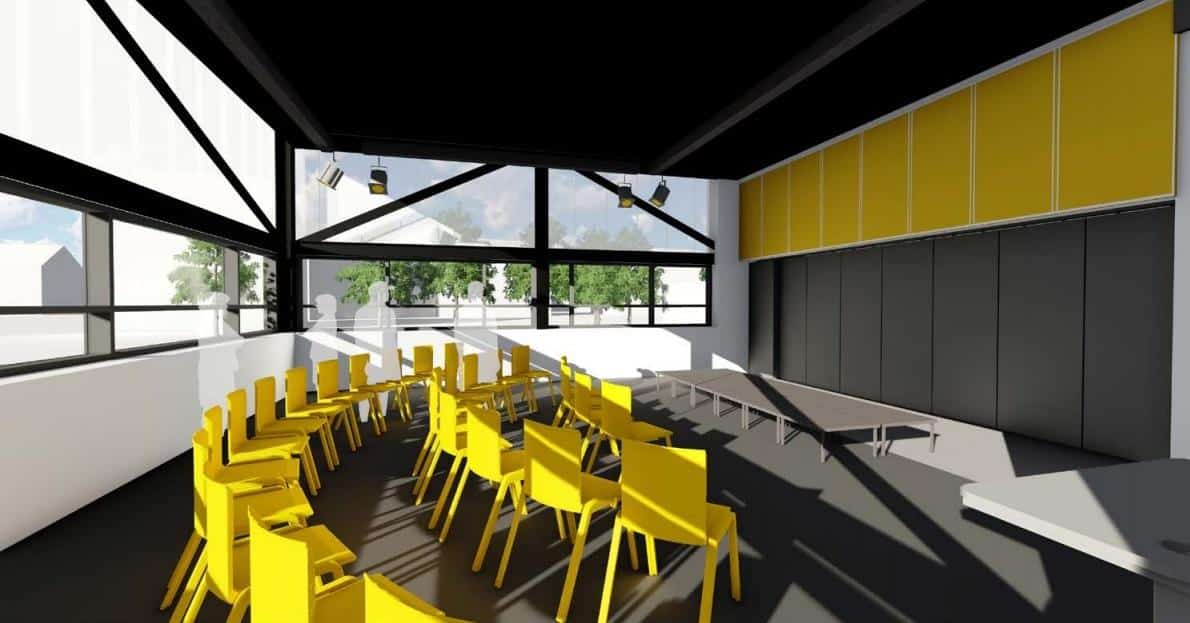
Calcinotto provided both civil and structural engineering consultancy services for this traditional project and were involved, along with the rest of the design team, from RIBA Stage 2 onwards.
- Categories Education
