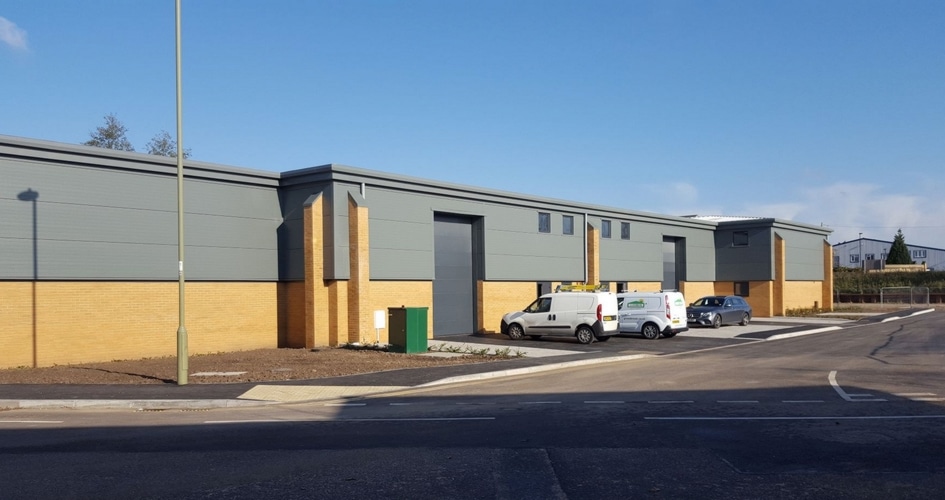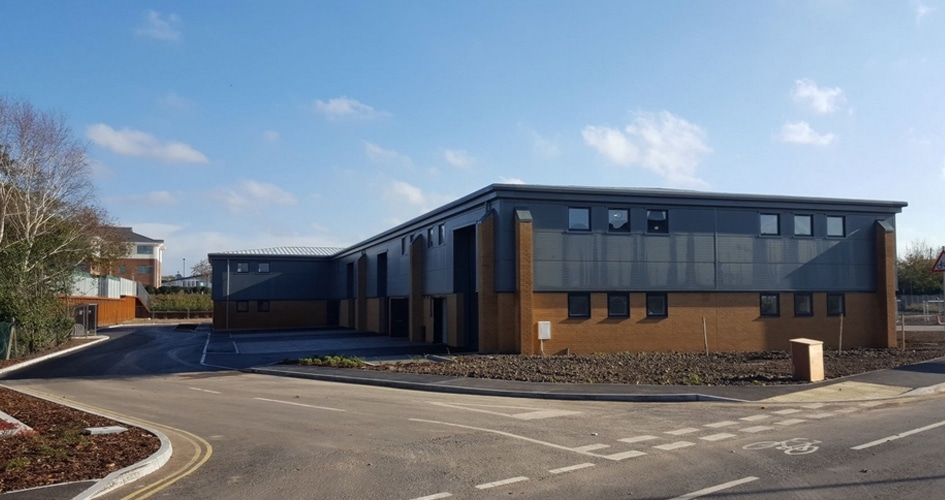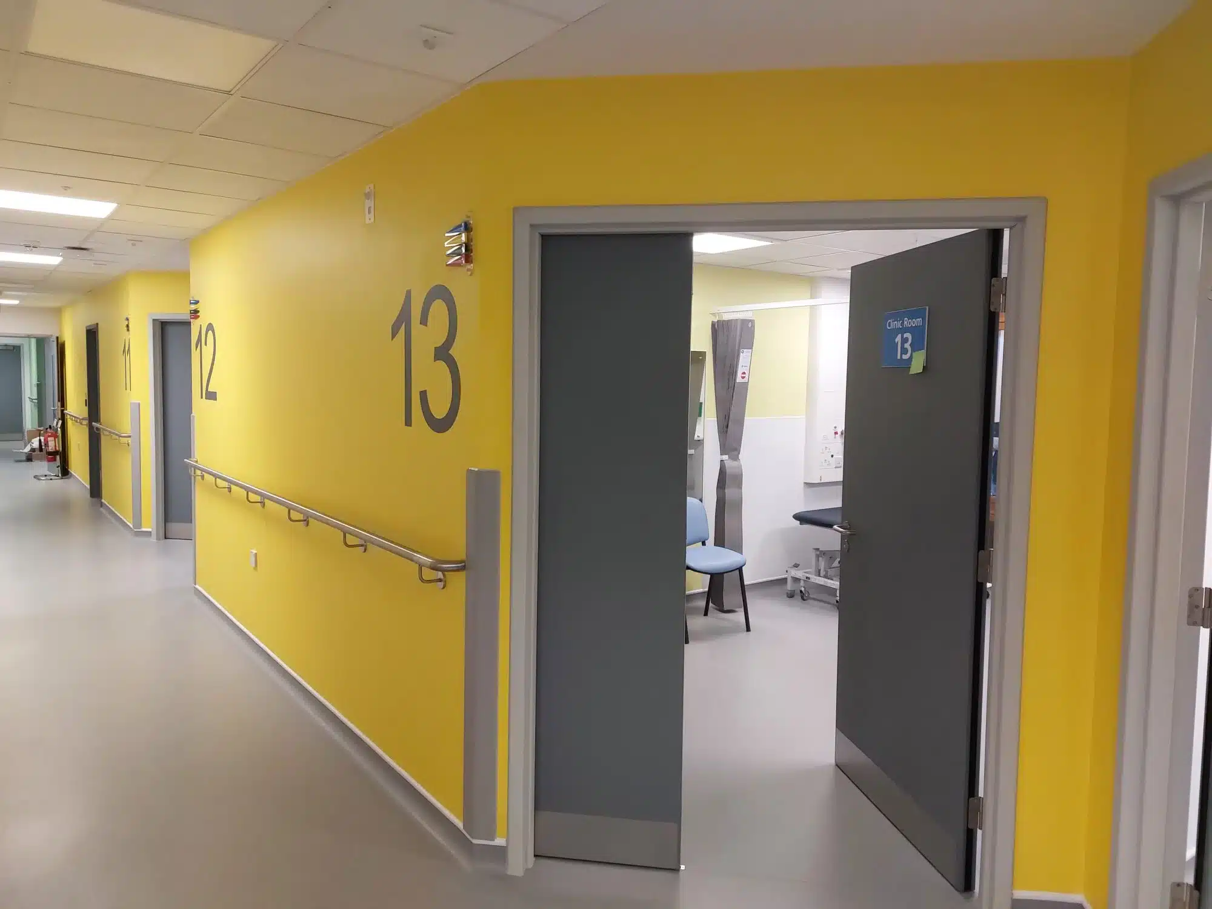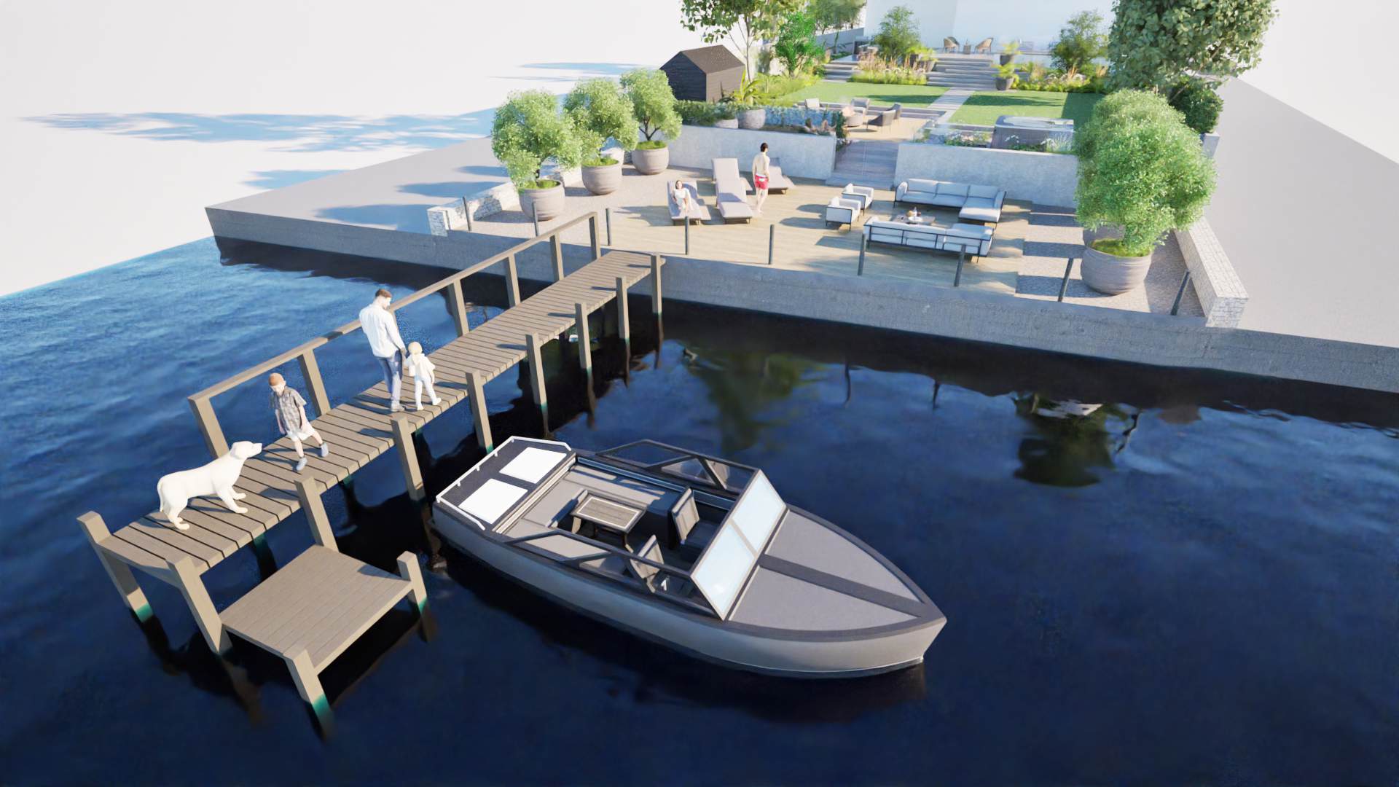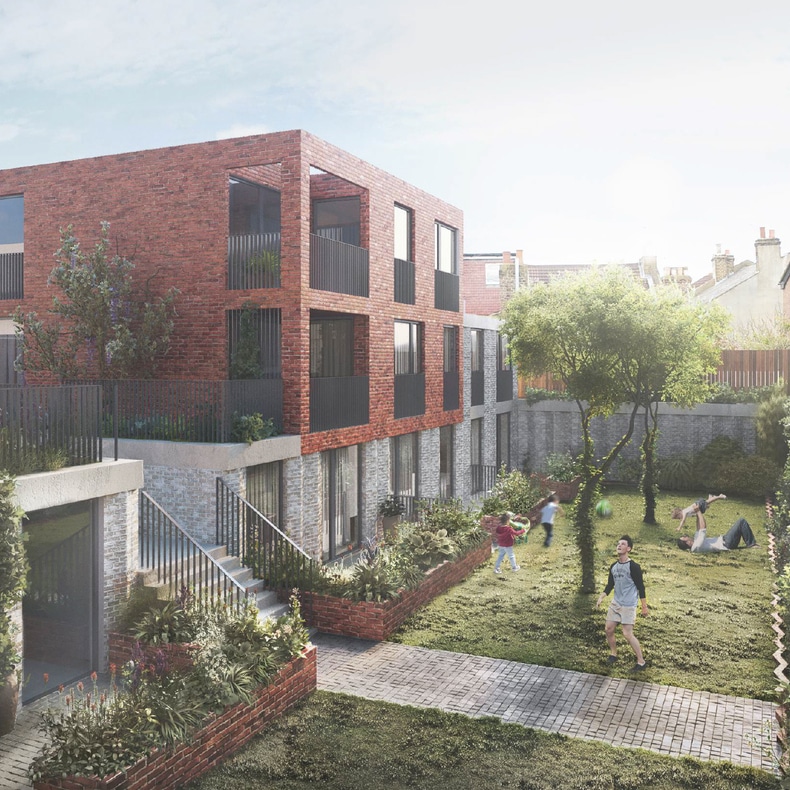Embankment Way was our fifth project with Hoburne Developments, establishing a successful partnership.
Challenge
Redefining commercial space
To design a 21-unit light industrial/commercial business park in Ringwood, incorporating new vehicular accesses from Embankment Way, hard landscaping and car parking together with associated aisles and footpaths.
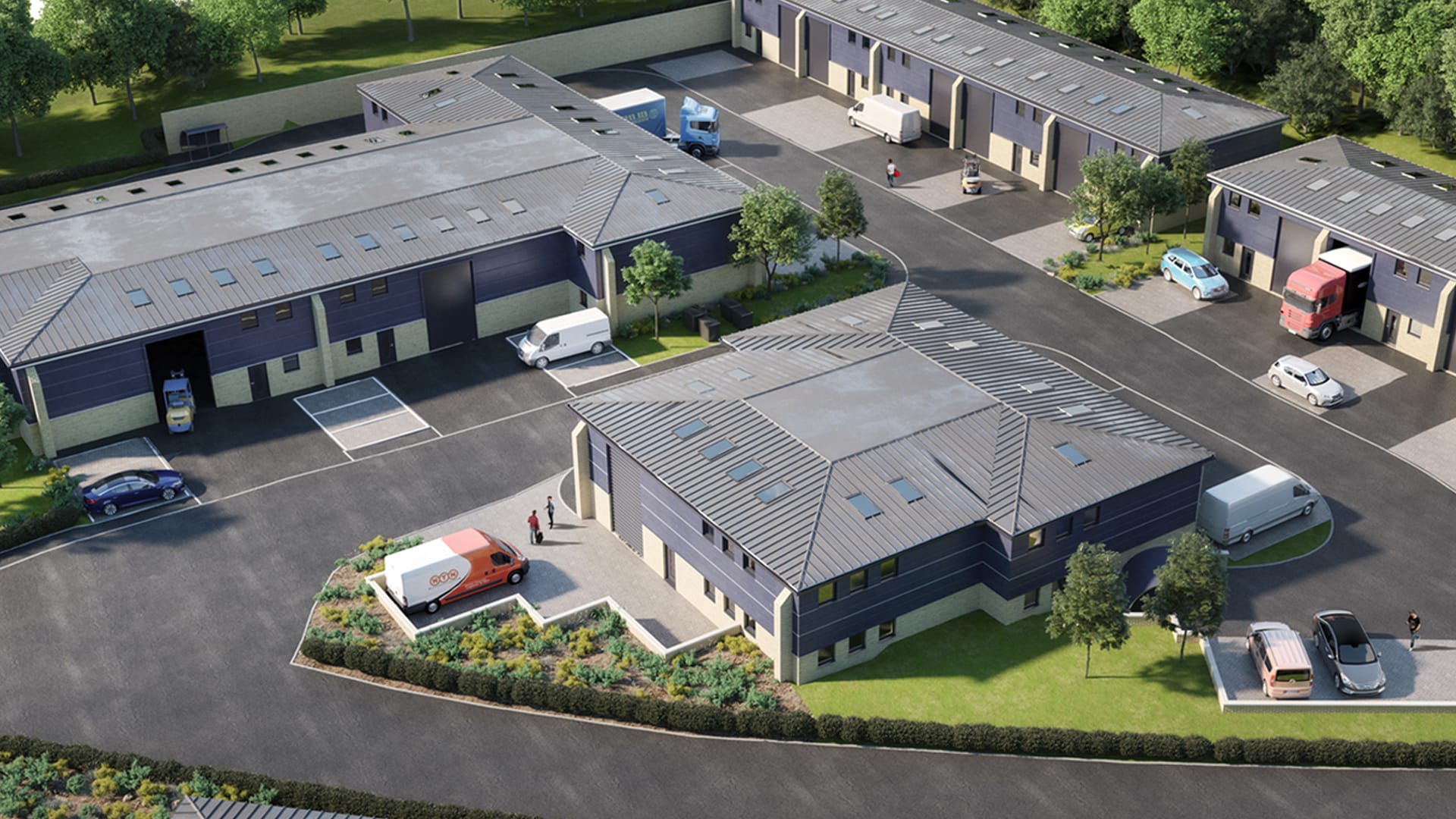
Solution
The site is positively drained by gravity to the existing local authority system within Embankment Way, with the surface water being attenuated on site to limit the flow to rates agreed with the local utility provider.
On this site, there are four main buildings which are split into smaller spaces providing 21 single storey units with provision for mezzanines to be included in the future, if required. The primary structure is a structural steel portal frame, with a combination of traditional masonry and cladding to all elevations. Due to the relatively poor ground conditions and high-water table, the foundation solution provided was piles with reinforced pads and ground beams.
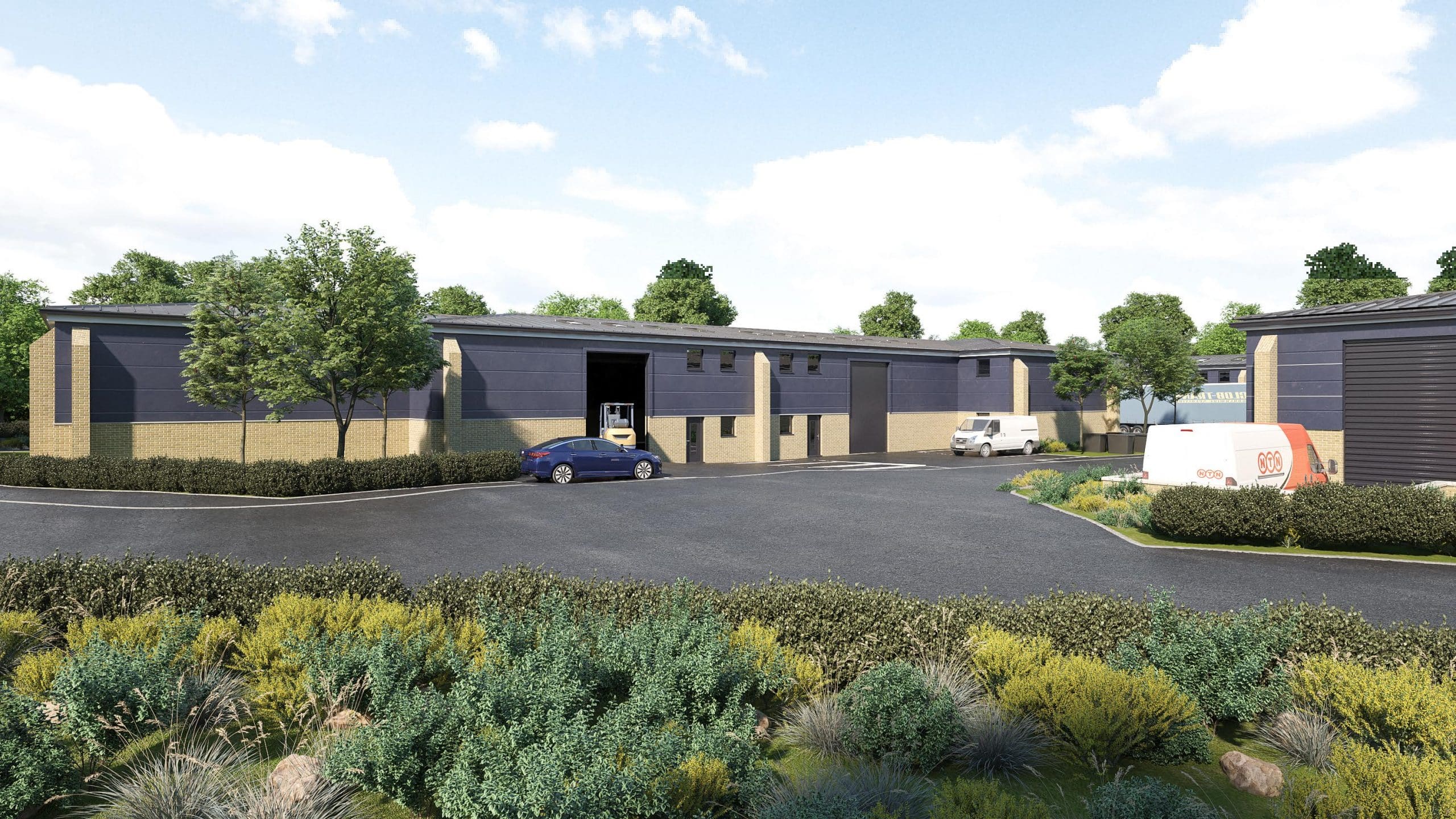
- Categories Commercial
