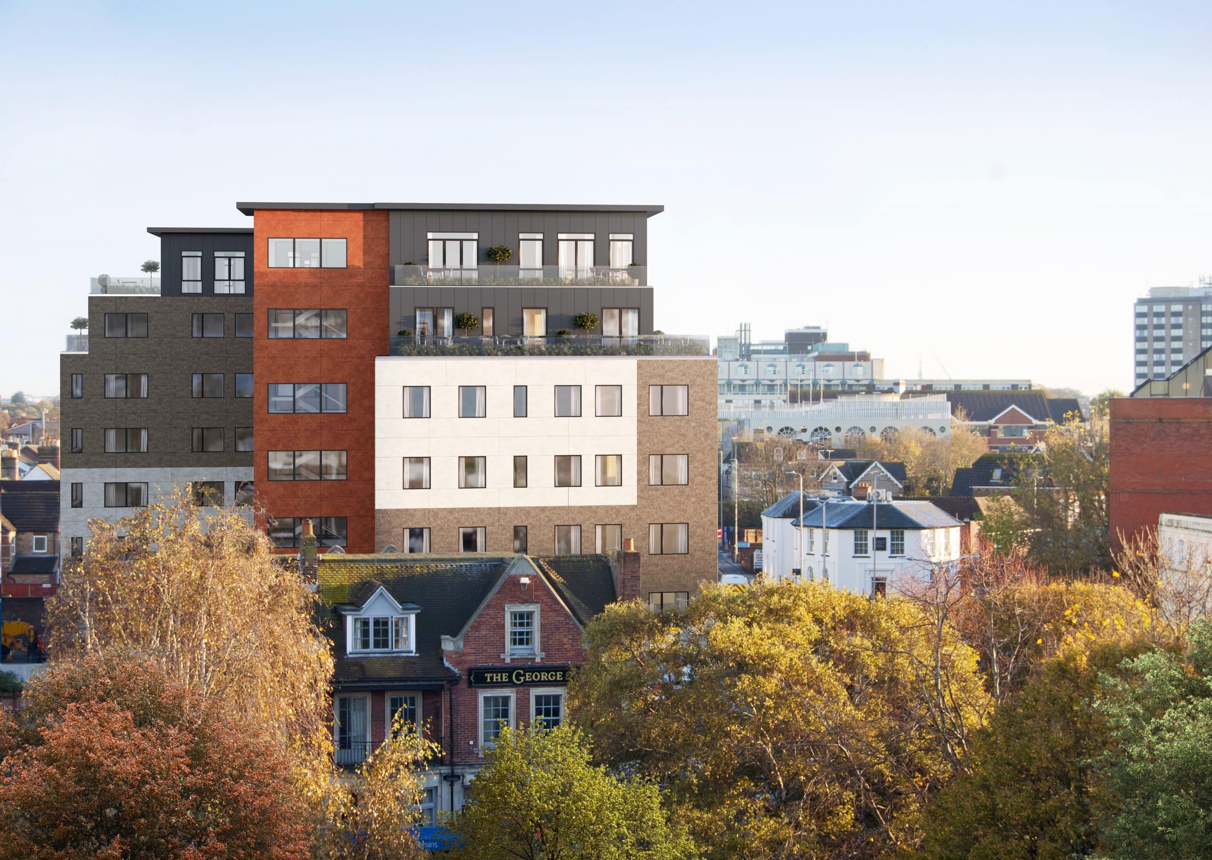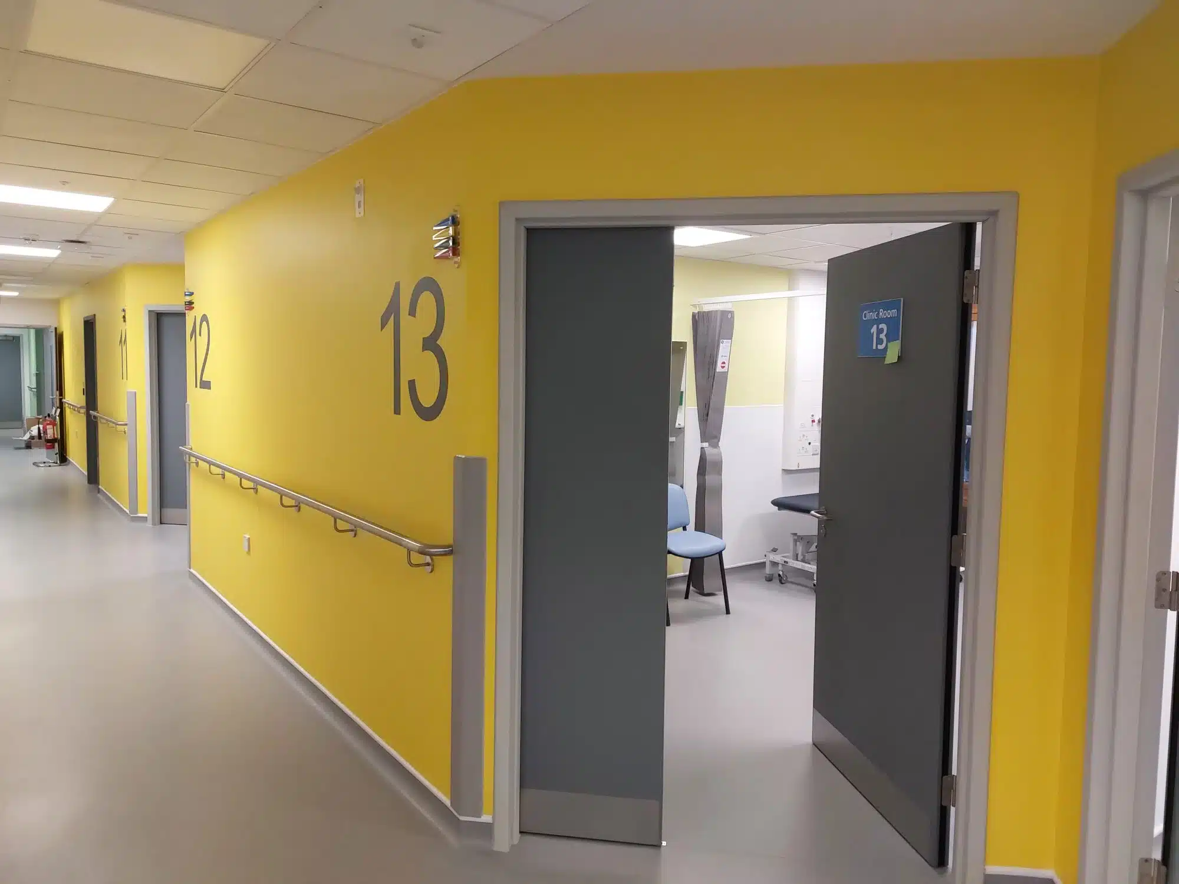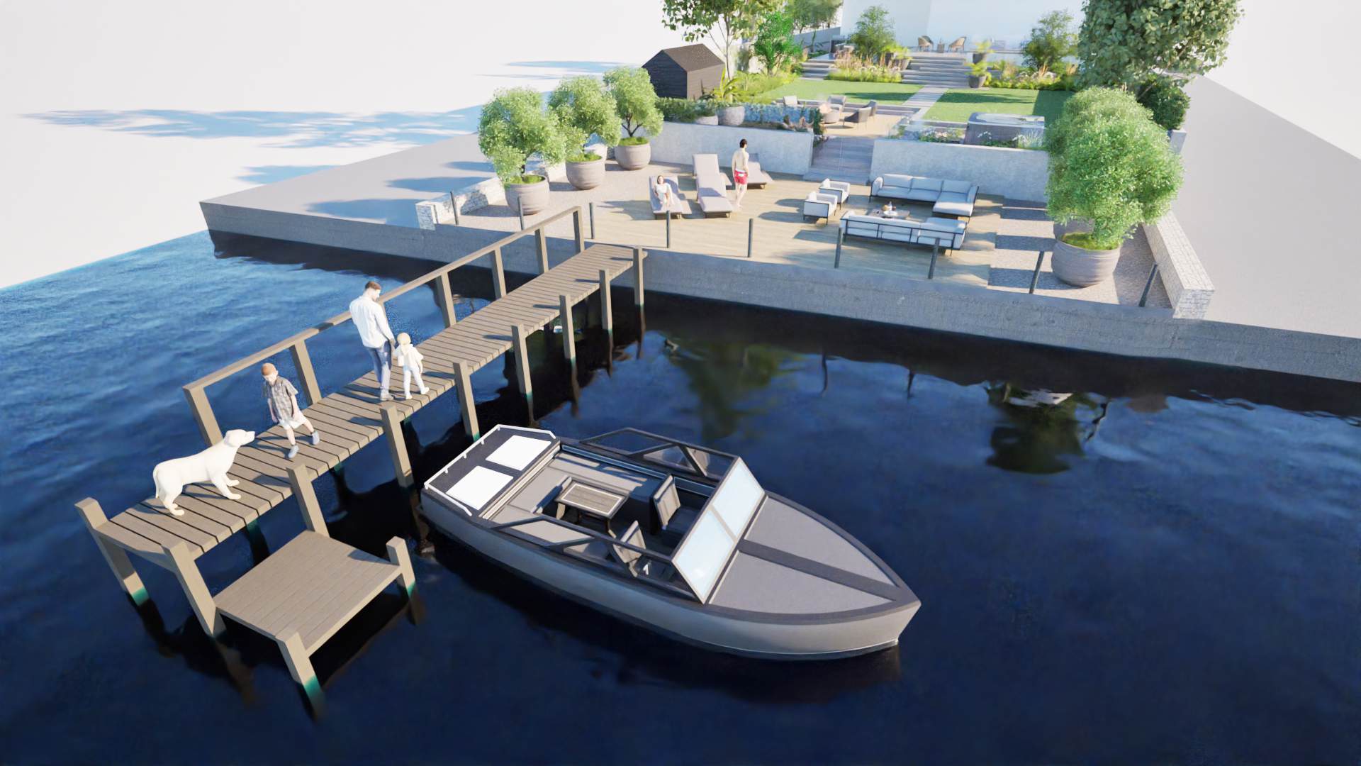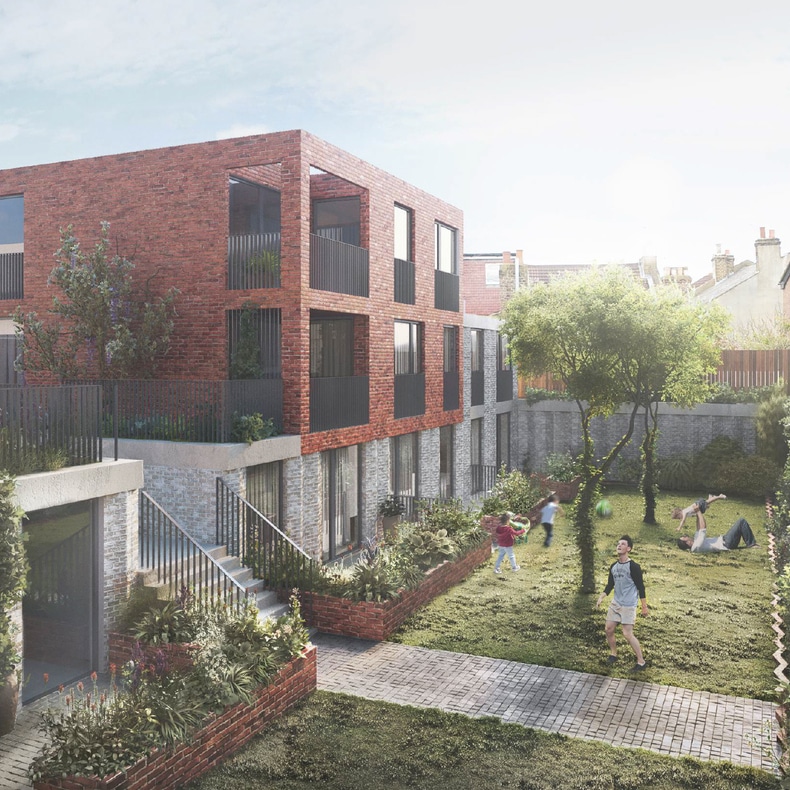Espirit is set over seven floors, and houses 50 assisted living apartments.
Challenge
Tailored to meet diverse lifestyle needs
To transform a former four storey commercial office building into a contemporary, integrated retirement community, over seven floors as well as to provide necessary facilities
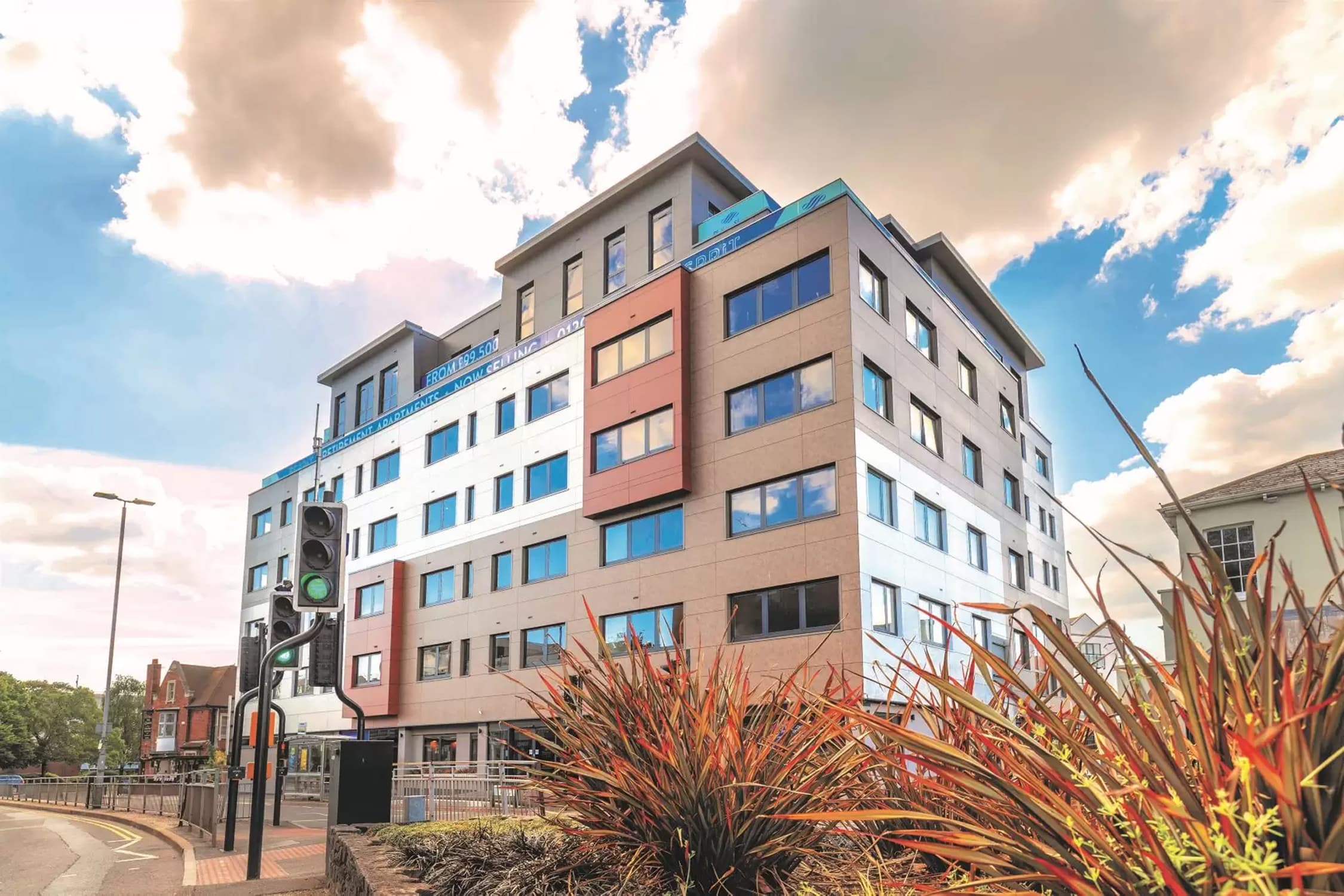
Solution
Planned for ultimate convenience
Over seven floors, 50 assisted living apartments sit above a ground floor level offering retail, leisure and dining space. Close to town centre amenities and with access to additional low-cost services, the development offers residents supportive community living, as well as lower running costs, greater health and wellbeing.
Our structural team fully modelled the existing four storey steel and reinforced concrete frames to determine the available capacity for adding additional floors, within the capacity of the original structural design. By carrying out this exercise, we were able to confirm to our client that it was possible to add a further 3 storeys, utilising lightweight floor and wall construction materials to minimise the additional weight.
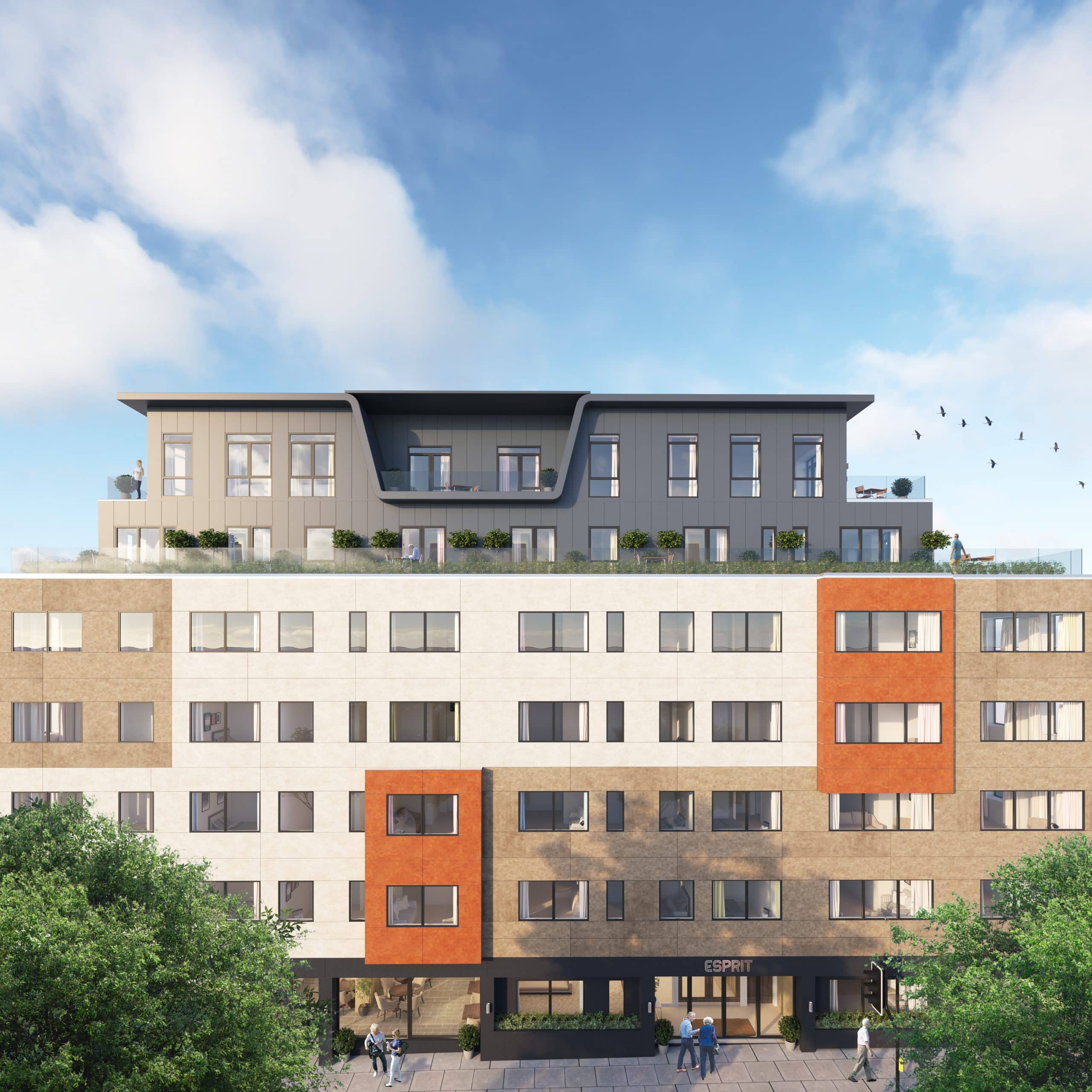
- Categories Healthcare
