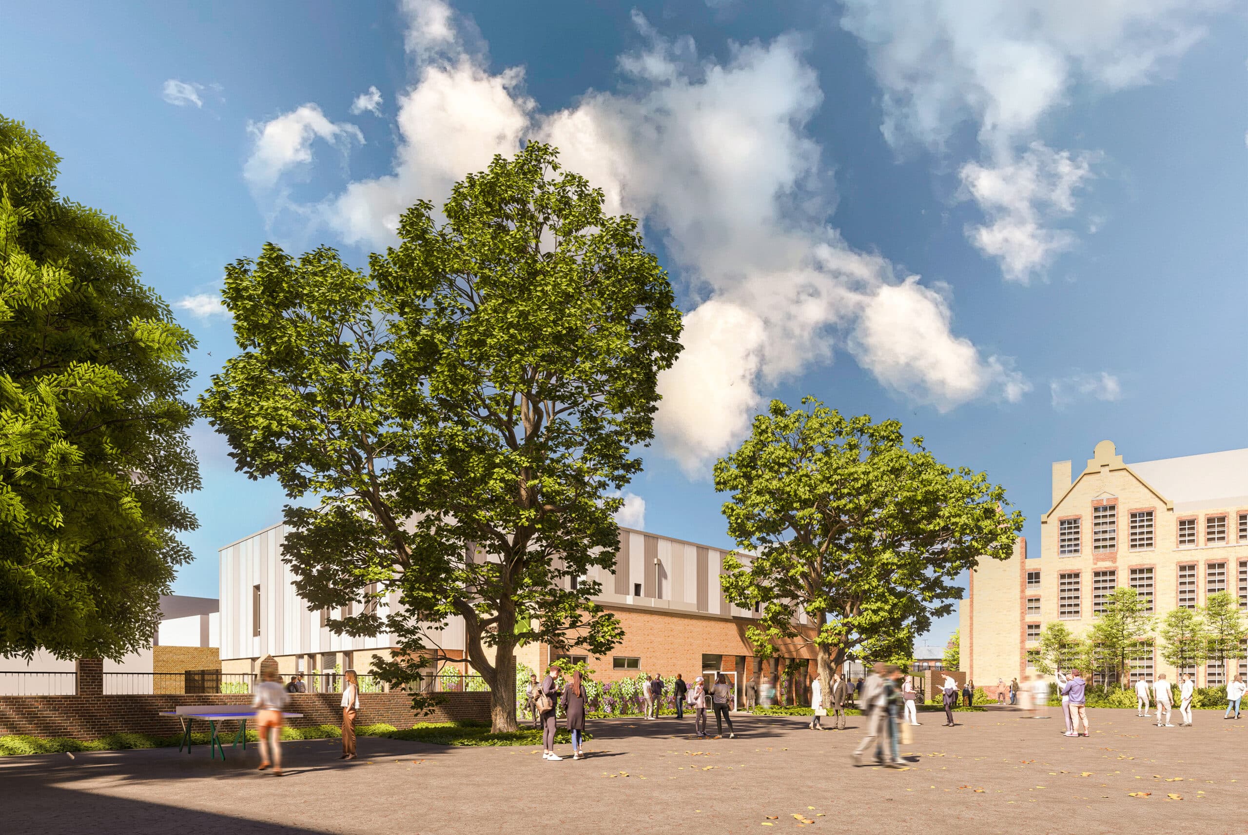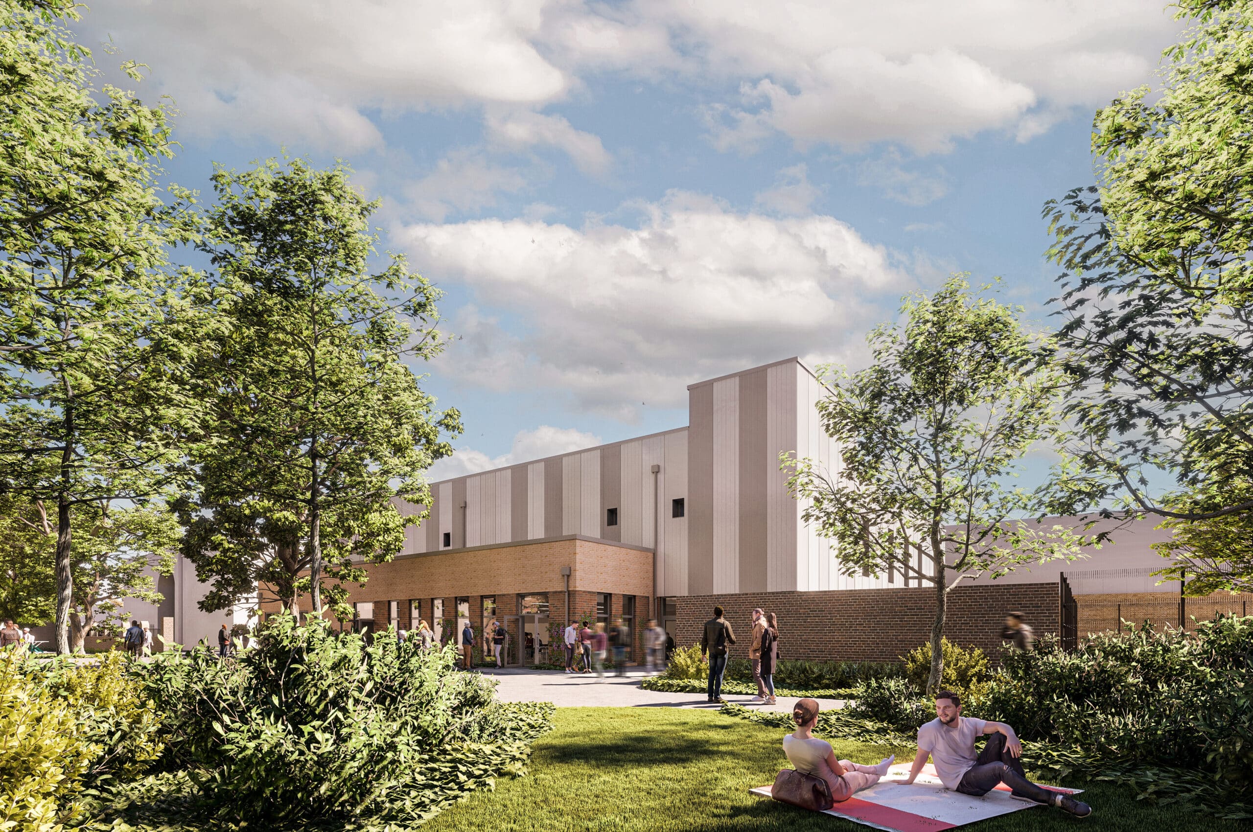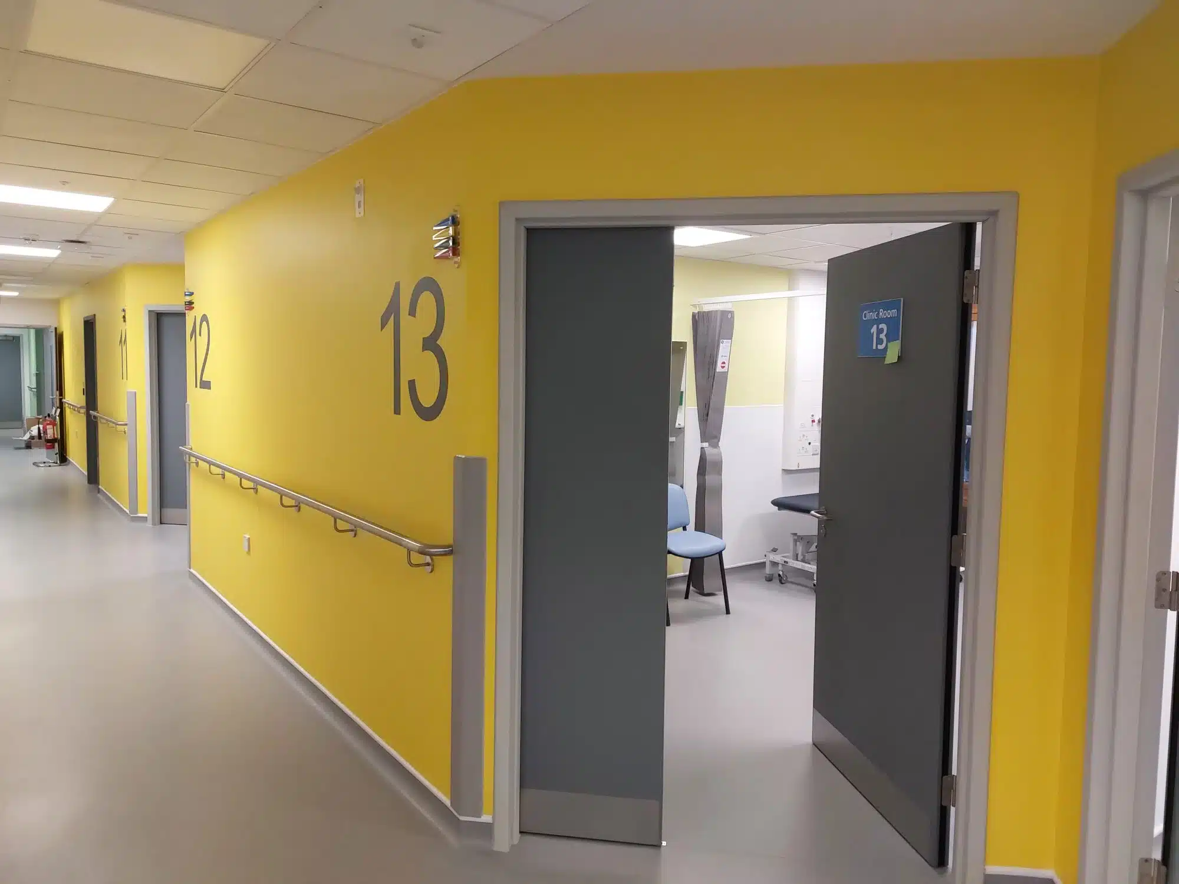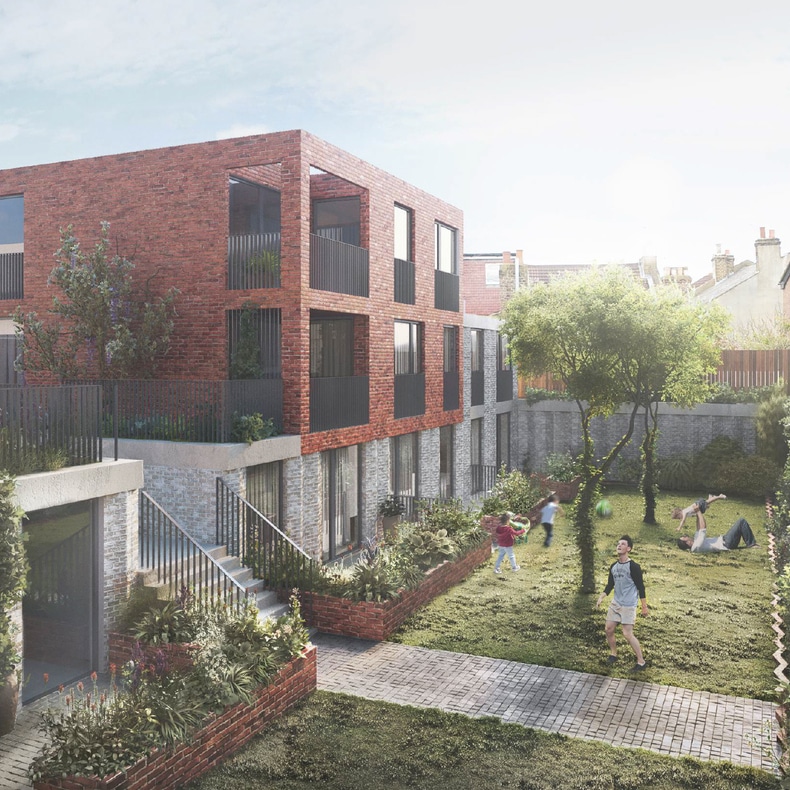Fulham Cross Academy caters for 800 students and is a STEM specialist school. It occupies a site area of 14,409m2, of which approximately 3,300m2 is occupied by built estate. Of the remaining space, only 45m2 is given over to soft landscaping of any type.
Challenge
Improving facilities whilst adhering to the surroundings
Currently, significant parts of the existing school estate have been identified as being in ‘poor condition’ by extensive building surveys. On this basis, the decision was taken by the DfE (Department for Education) to include Fulham Cross Academy in the School Rebuilding Programme, to provide a scheme that replaces and refurbishes buildings based on conditions need.

Solution
Smart construction and planning
The existing sports and dining provision will remain operational while the new building is completed, before demolition begins.
The proposed plan is as follows:
- Construction of a new sports and dining block;
- Connection of new foul and surface water drainage to existing public system within the site, with the potential use of soakaways for some of the surface water.
- Construction of external works including 2 no. hard outdoor PE areas and associated aisles and pavements.
- Refurbishment of Block I & J together with light refurbishment to ICT Server Room in Block B and refurbishment of existing façade to NW corner of Block A.

Calcinotto provided both Structural & Civil services for this project.
- Categories Education



