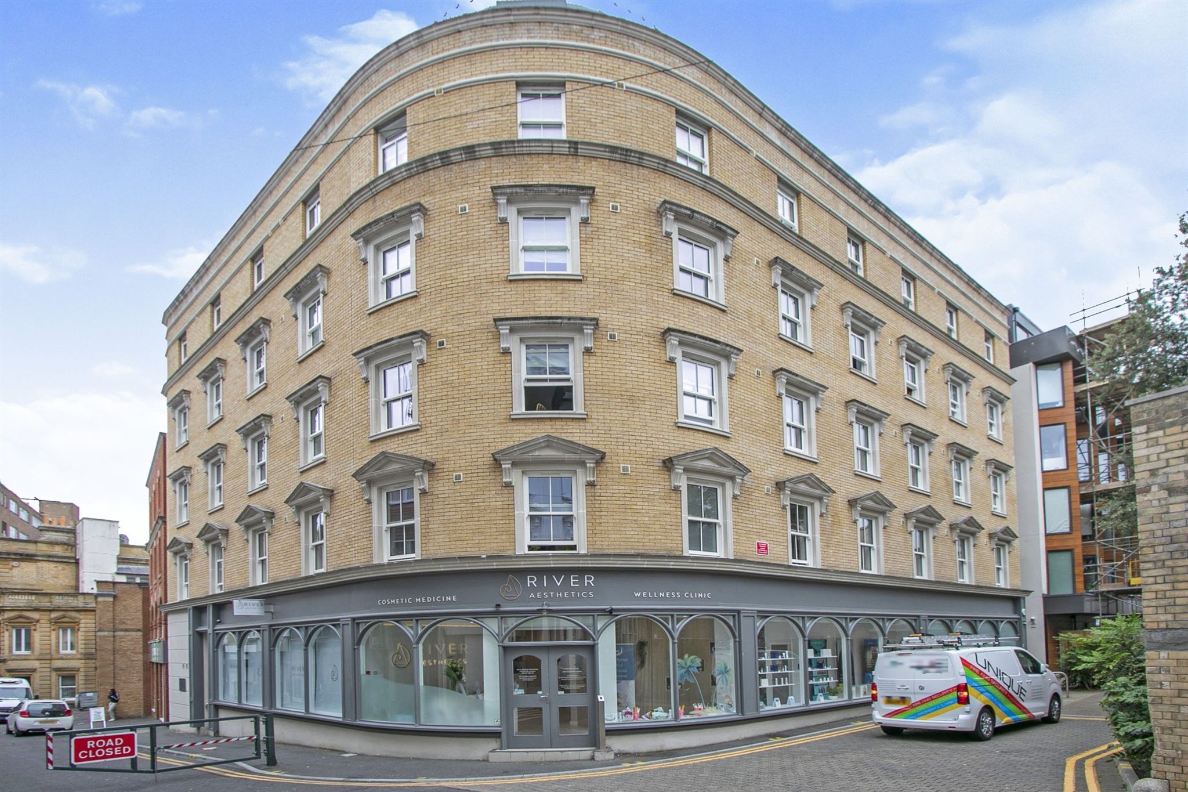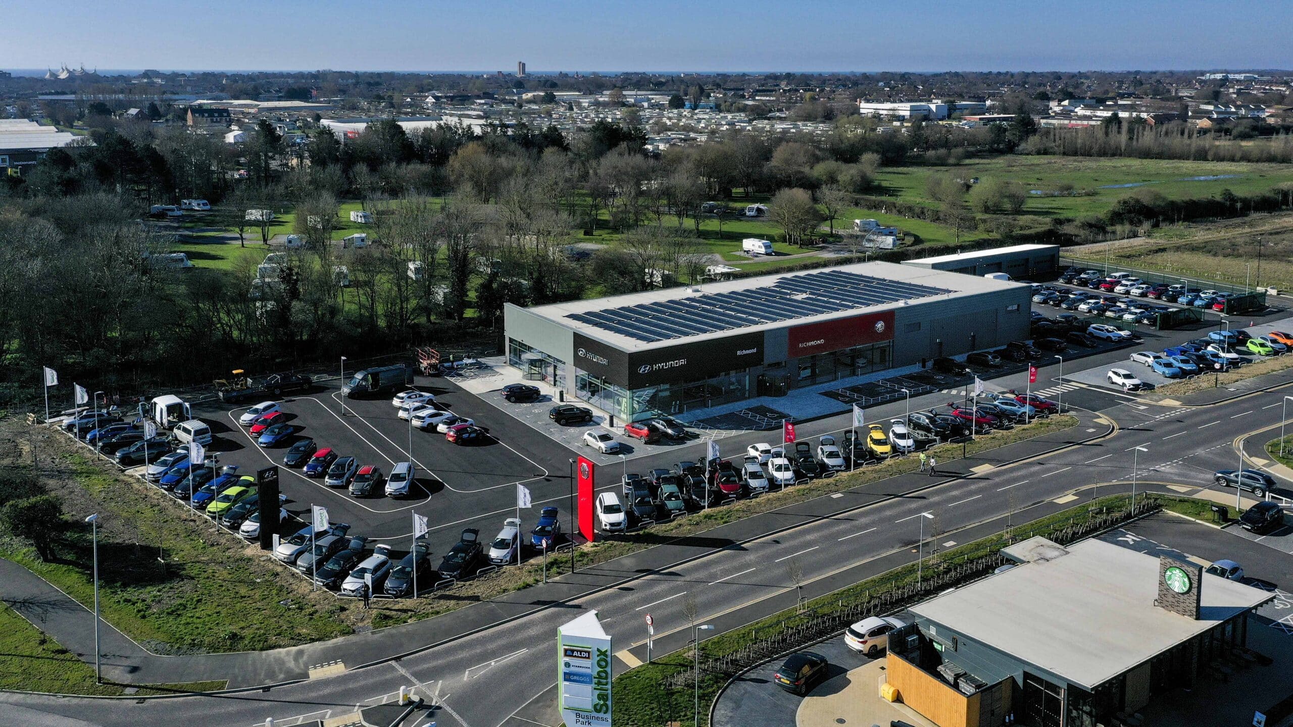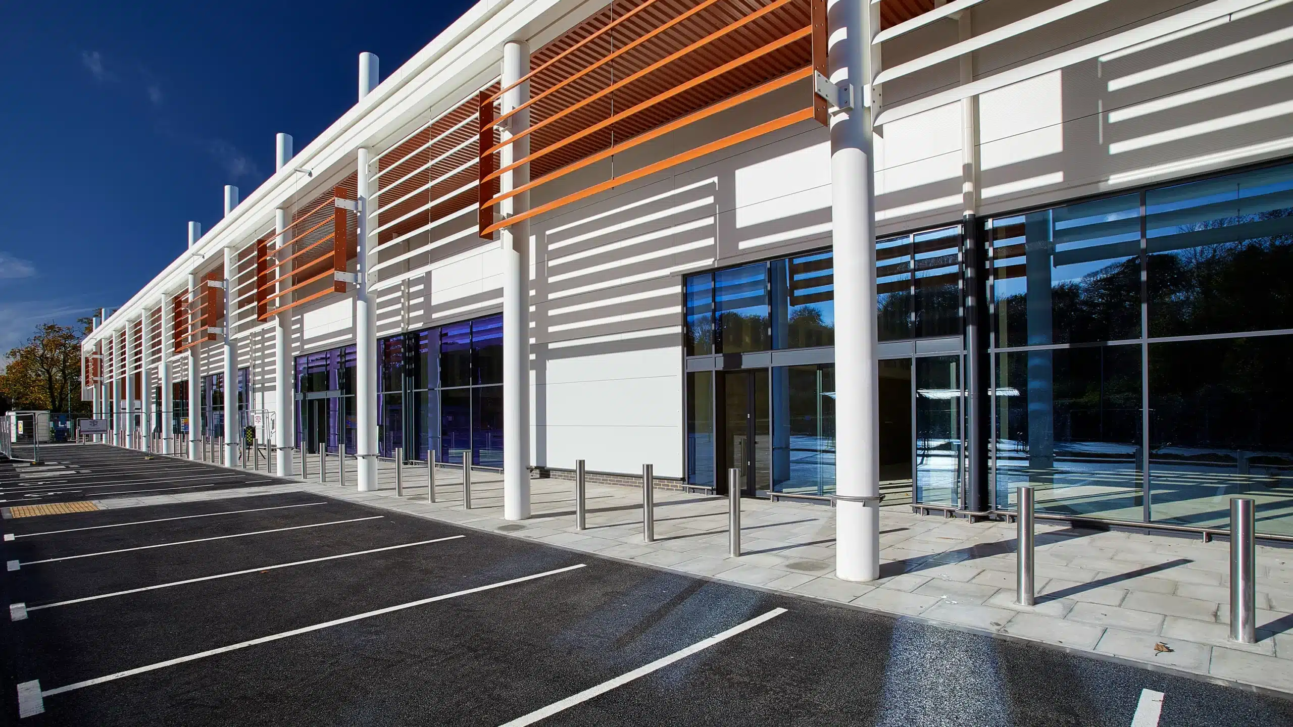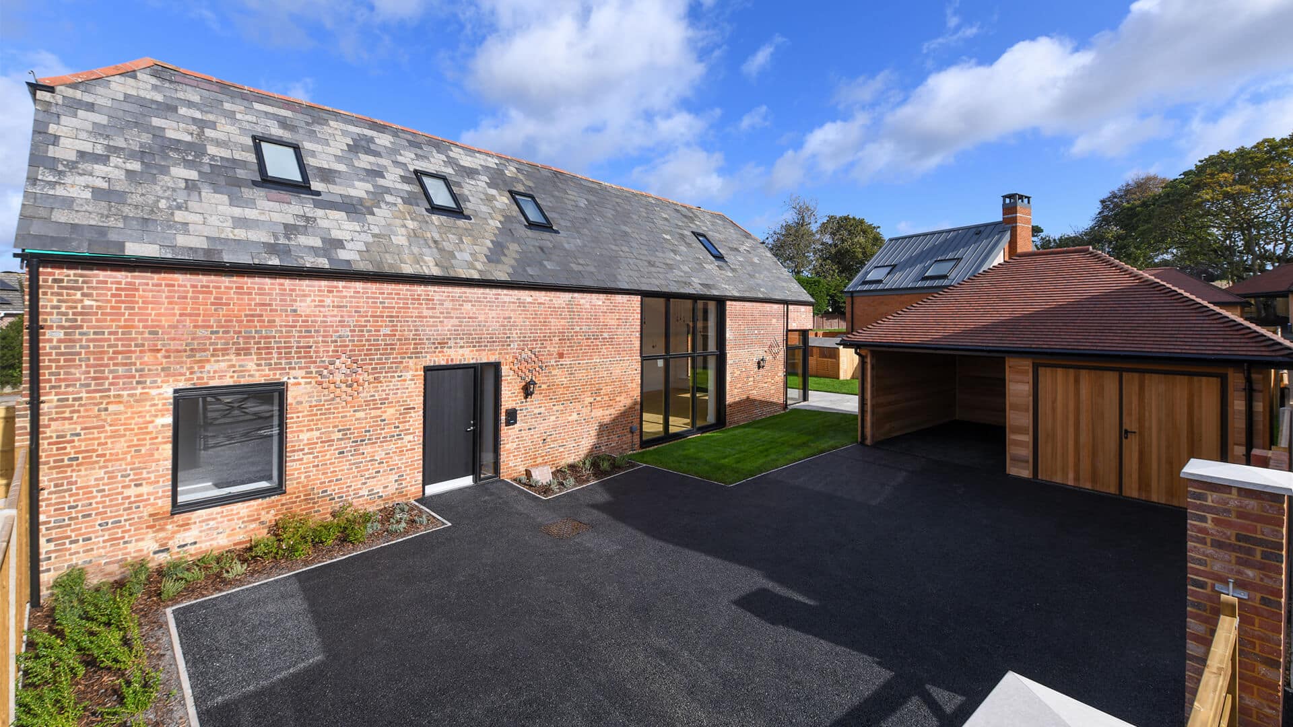Calcinotto has a long-standing relationship with the Heatric dating back to 2006. On this project, Calcinotto provided Civil & Structural Engineering services for a new manufacturing facility with 3 storey office block and at the time, the largest dedicated radiographic cell in Europe.
Challenge
Planning construction and access
The main manufacturing facility was a 3 bay portal framed structure with 6No 60 Tonne cranes, 2 in each bay capable of undertaking a 120 Tonne lift at any one time. The floor slab in this area was designed for a maximum load of 50kN/m² and a 500kN point load placed anywhere on the slab.
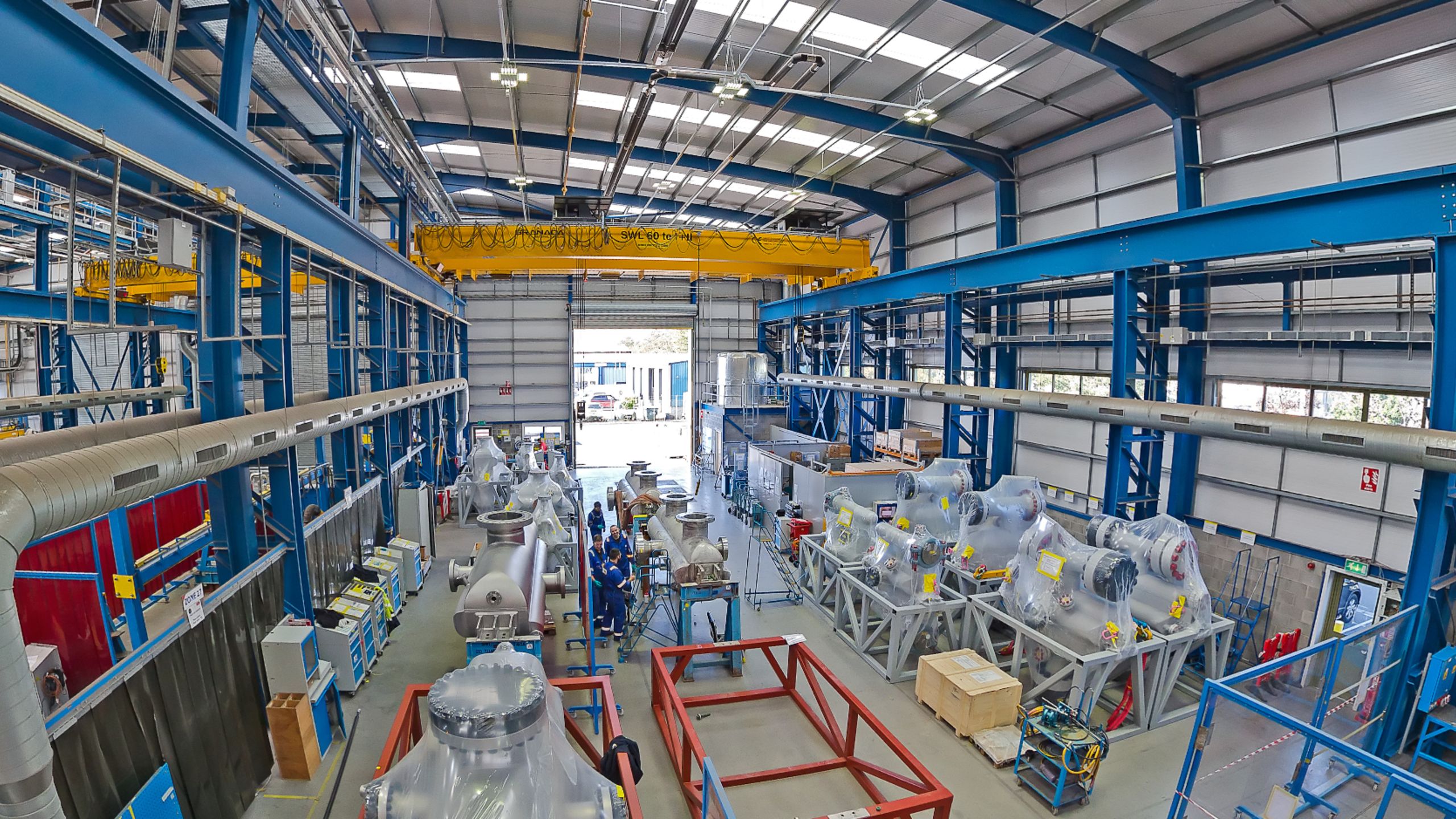
Solution
The radiographic cell was developed to be a robust design to enabling the construction of two radiographic cells within one building with various power sources. Each cell consisted of internal overhead cranes capable of 15-tonne lifting capacity, runway beams for moving the test objects in and out with a maximum load of 50-tonnes and specially detailed concrete-filled 4-tonne steel closing doors with a 2mm verticality tolerance.
Normal weight concrete was chosen over denser aggregates that could have been used in order to keep the cost to a minimum. In order to use the normal concrete and provide an effective barrier against the radioactive particles, the crack widths had to be controlled and limited to 0.1mm. In order to adhere to these widths and shorten the contract programme day joints needed to be kept to a minimum and Calcinotto devised a scheme whereby the whole enclosure could be poured in a single 585m³ pour.

The offices were situated at one end of the structure adjacent to the radiographic cell. This was a steel framed with composite floors to minimise weight. The columns were also utilised in this area to support the roof and reduce the rafter sizes.
- Categories Commercial, Industrial
