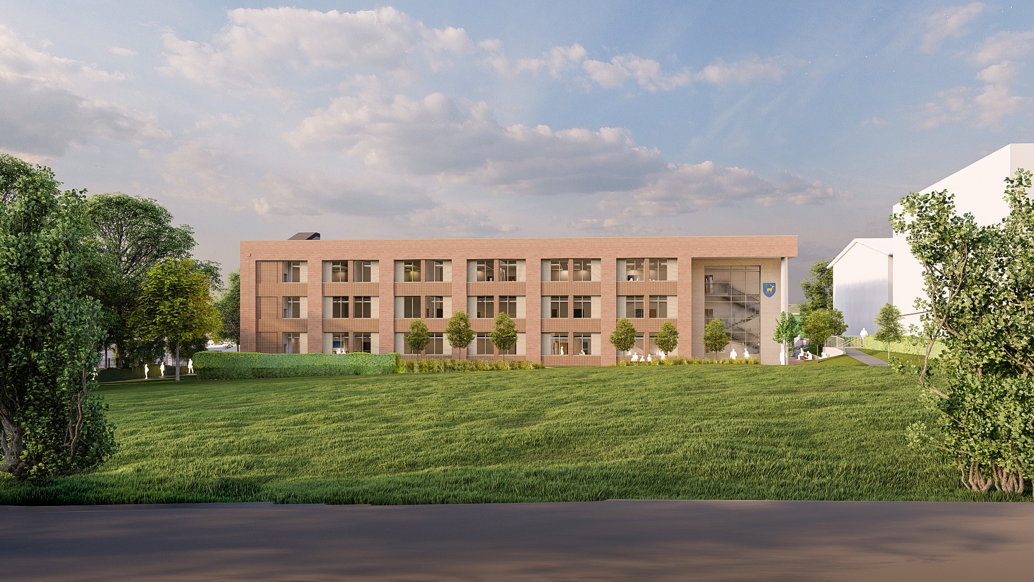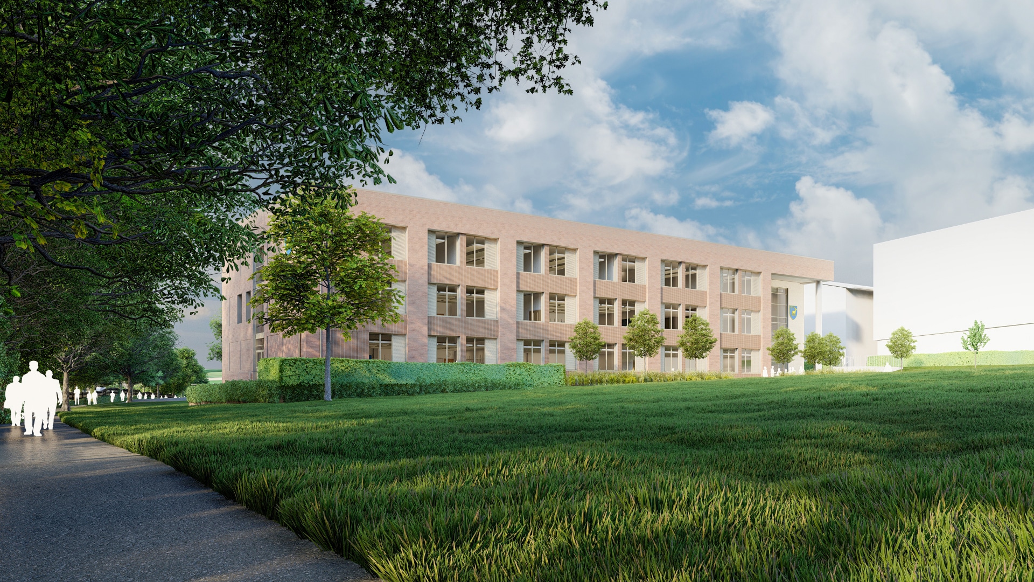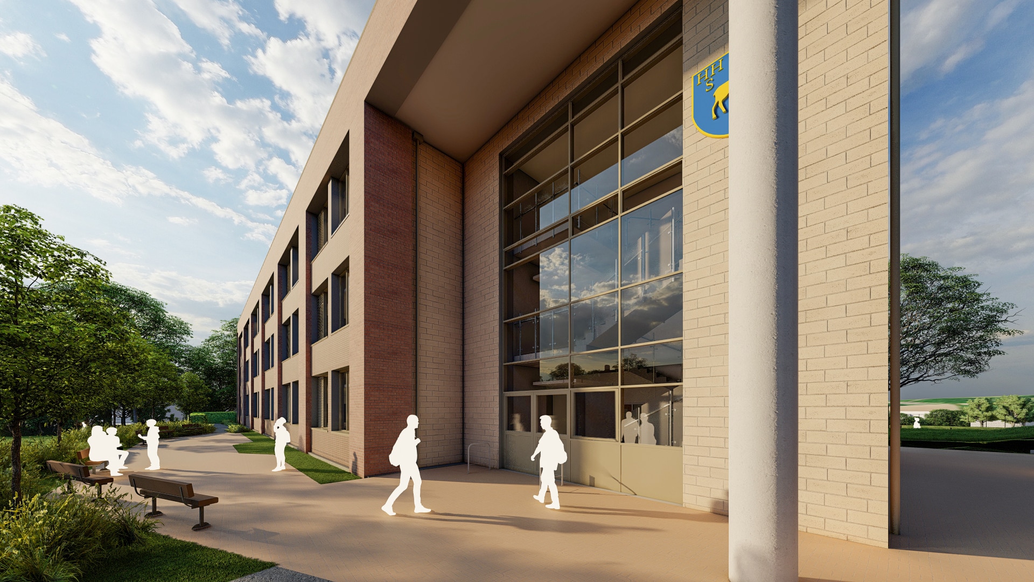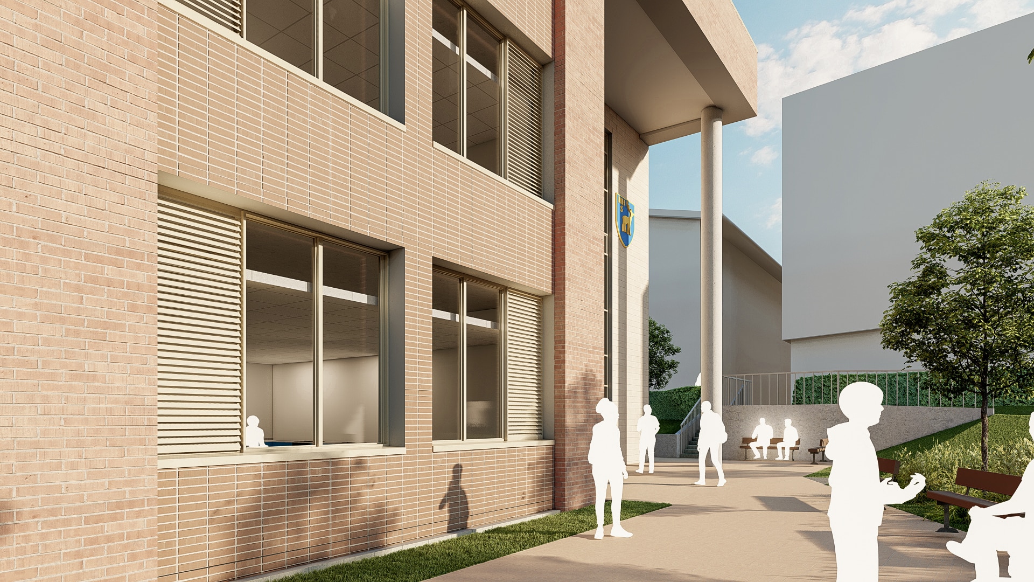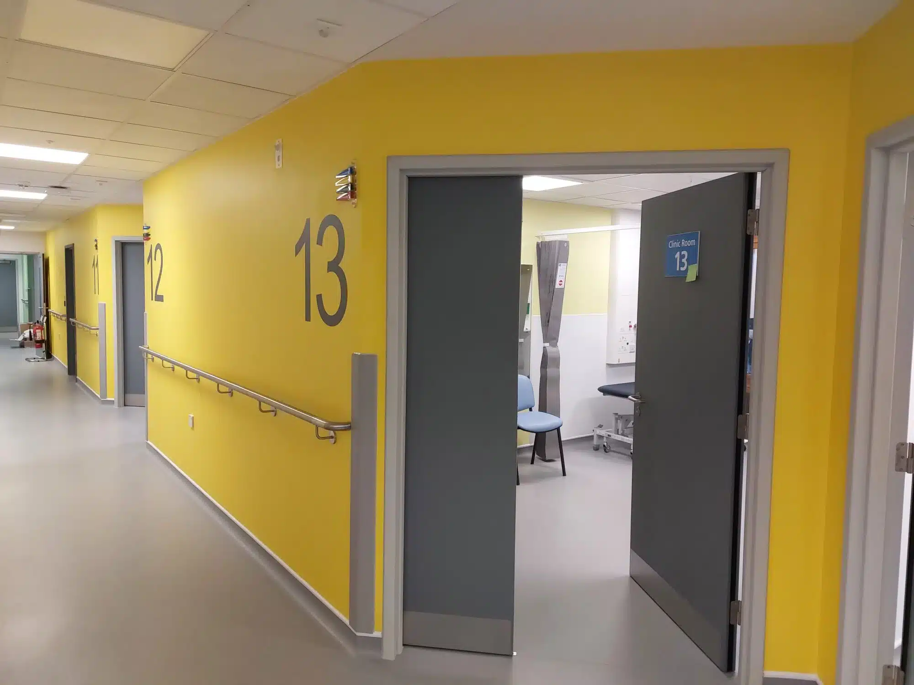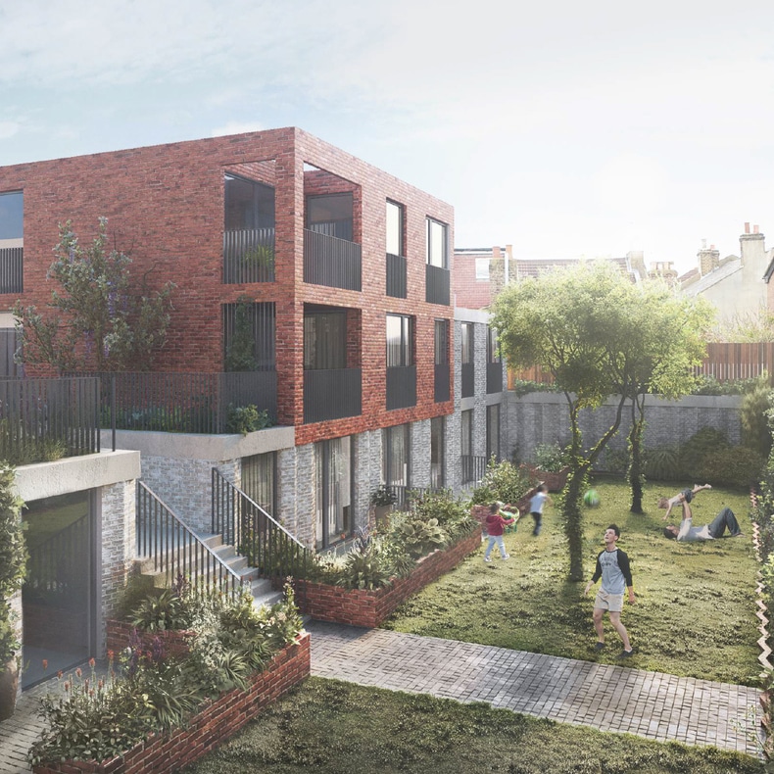Calcinotto is pleased to be working with Noviun Architects and Tilbury Douglas, on the creation of a new teaching block within The Hemel Hempstead School.
Challenge
Expanding school facilities
To meet the growing need in Hemel Hempstead for school places; this expansion included an investment in sports, music, science and dining facilities.
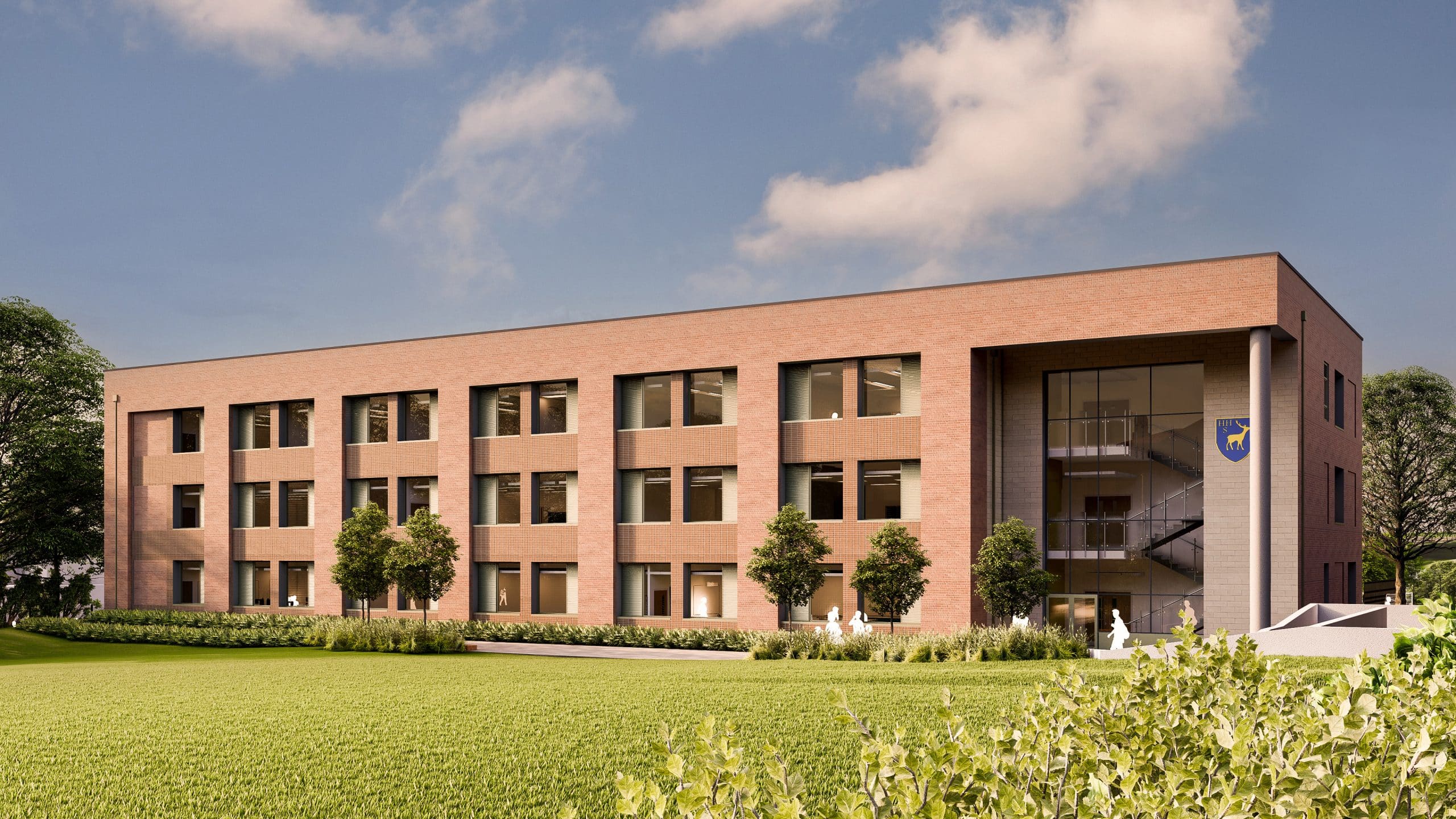
Solution
Smart construction and planning
This new development includes the following:
- Construction of a new three-storey secondary mainstream school building;
- Connection of new foul and surface water drainage to the existing public system within the site, with the potential of a new GSHP borehole and sustainable attenuation plus relocation of existing soakaway and/or combining with attenuation for new block.
- Construction of external works including MUGA pitch, area for outdoor learning, 3 bay cricket pitch and widening of existing path to 3m.

The new construction, positioned to face the original and dominant Main Block, enhances the definition of the top playing field by framing and enclosing it, thereby creating a new external quadrangle. This 3-storey building replaces four single-storey blocks and two 2-storey blocks with a more efficient footprint, resulting in a net increase in external spaces.
- Categories Education
We are pleased to have been working with Calcinotto on numerous occasion over many years with the structural design for the residential apartments that we have been constructing. They have been proactive in their approach to value engineer projects and assess various options prior to the construction phase commencing. Drawings have aways been very thorough and Calcinotto have helped in navigating projects from start to finish
Keith Harrison, Director at Harrison Property Group
