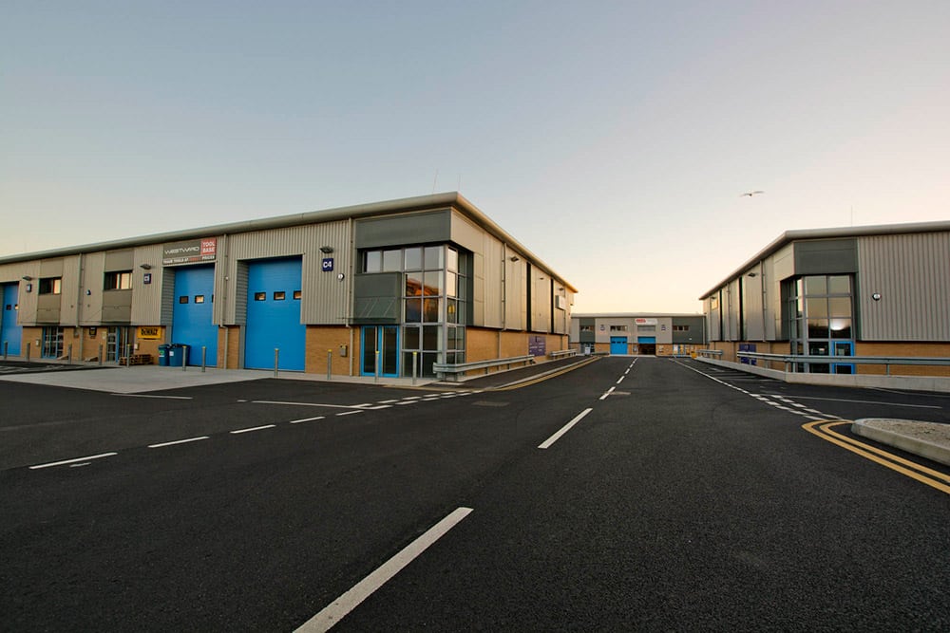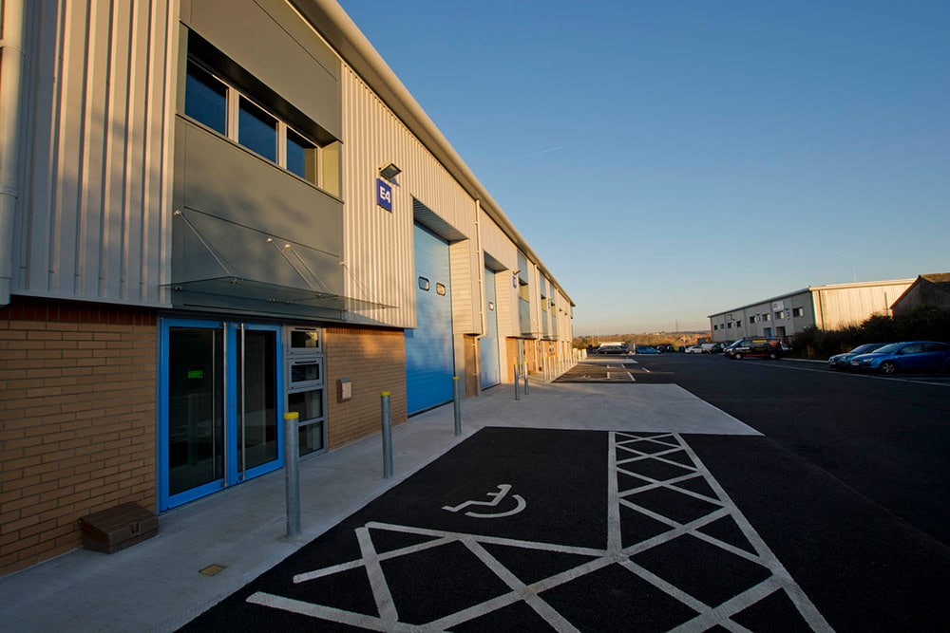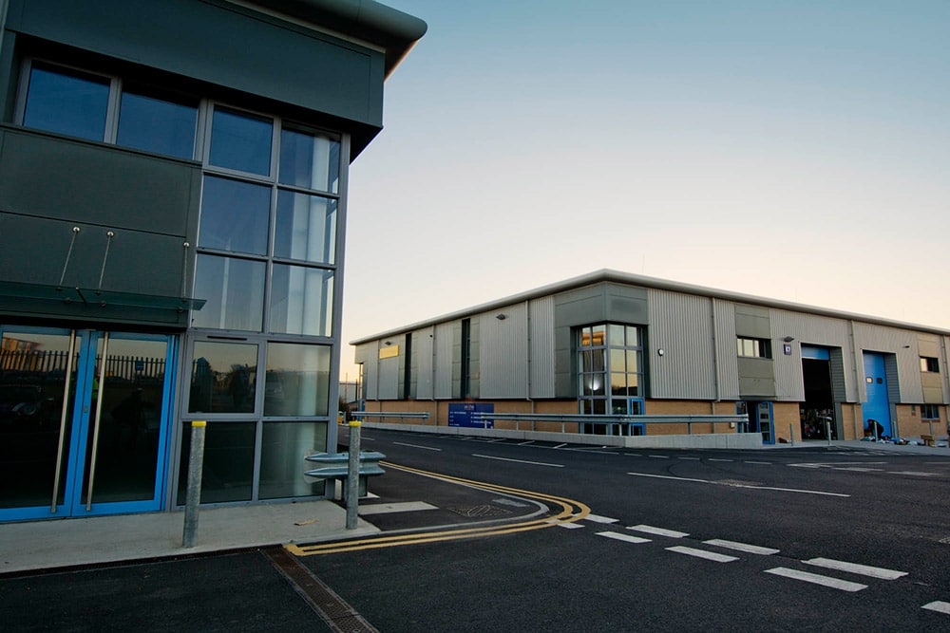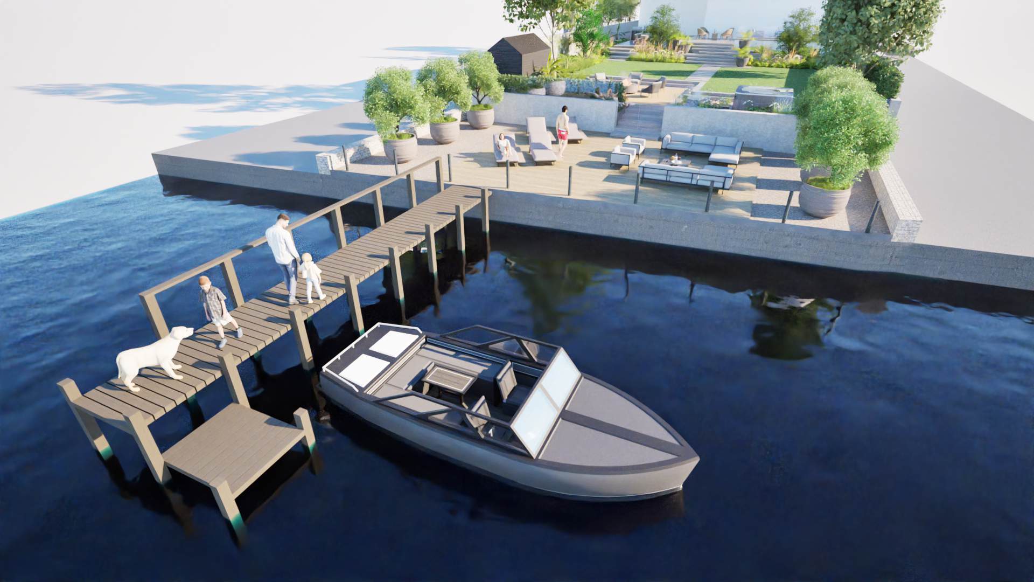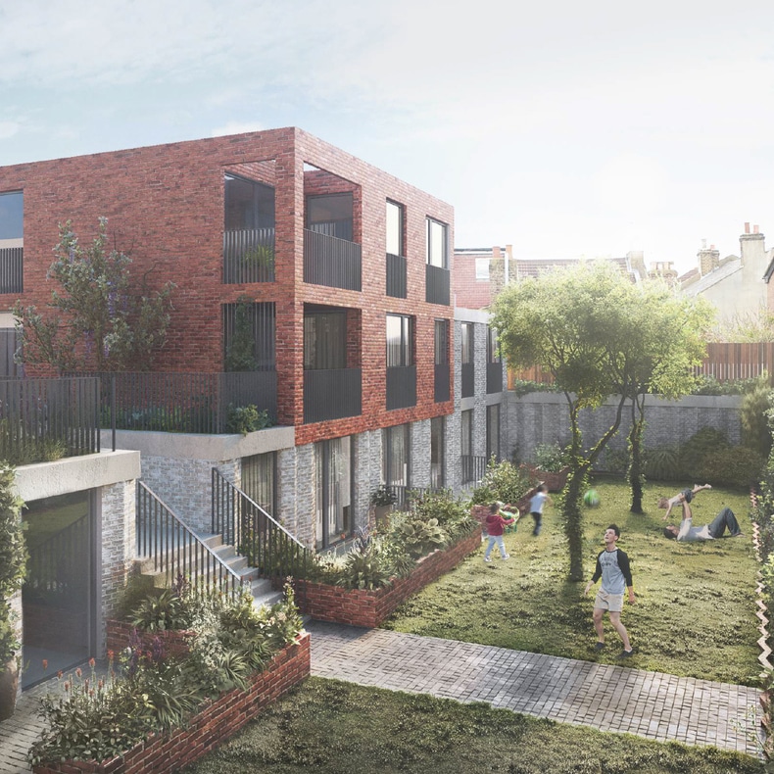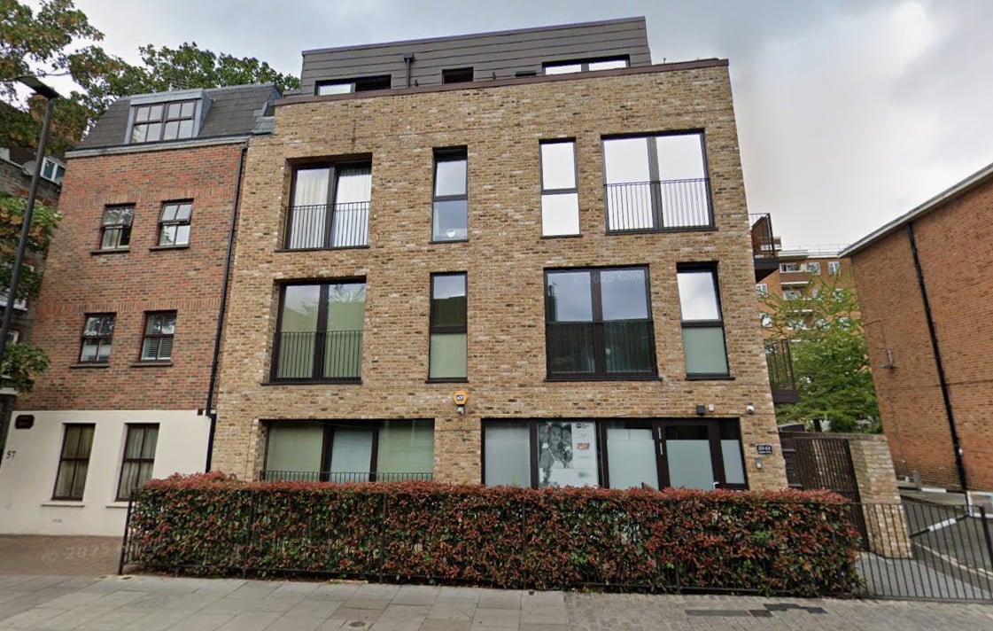Link Park has been constructed with the infrastructure required to connect to Weymouth’s superfast broadband. It also boasts plentiful parking, a landscaped seating area and the benefit of low cost, green electricity generated from rooftop PV panels.
Challenge
Using the space efficiently
Calcinotto was employed as the Structural and Civil Engineers at the Link Park development in Weymouth, to create 23 Business Units, split across 3 separate phases over 38,000 sq/ft.
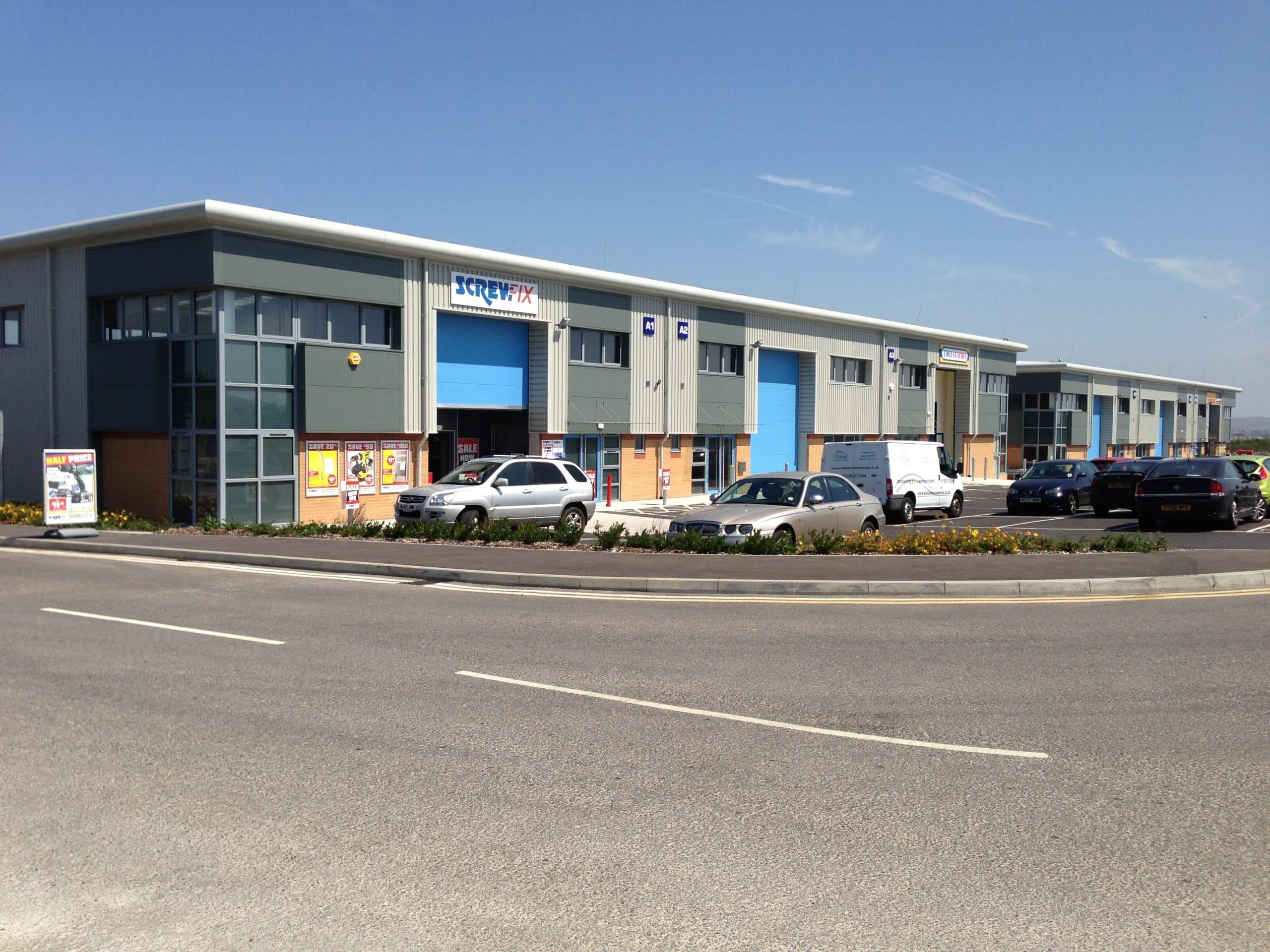
Solution
Emphasising comfort and style in every detail
The first phase included 6 business units with a combined floor area of 25,000 sq/ft. The second phase included 7 business units with a combined floor area of 15,000 sq/ft. The final third phase included 10 business units with a combined floor area of 23,000 sq/ft along with an 8,000 sq/ft veterinary surgery. In addition to the drainage works our Civil Engineering department provided design and assistance for major 278 works, bringing all service utilities into the site along the Chickerell Link Road, as well as the creation of a new entrance road into the estate and parking for over 150 cars.
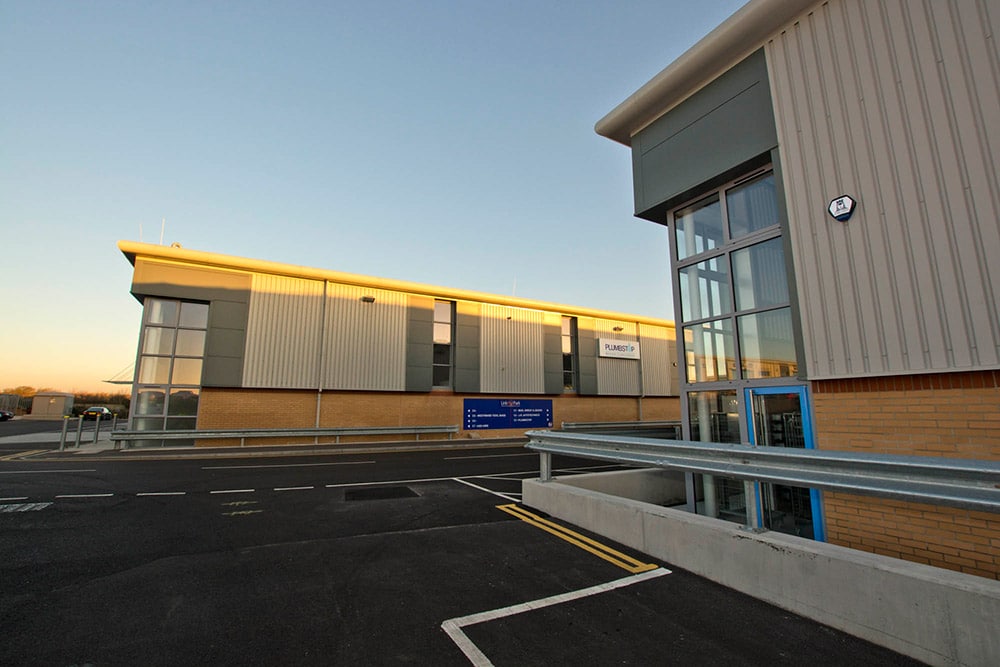
This development will complete the thriving Granby Industrial Estate. It is providing an attractive, large-scale business hub supported by excellent transport links, green credentials, high-speed internet access and a growing tourist and industrial sector. The unique coastline, with World Heritage status, continues to draw people from all over the world to South Dorset.
- Categories Commercial
