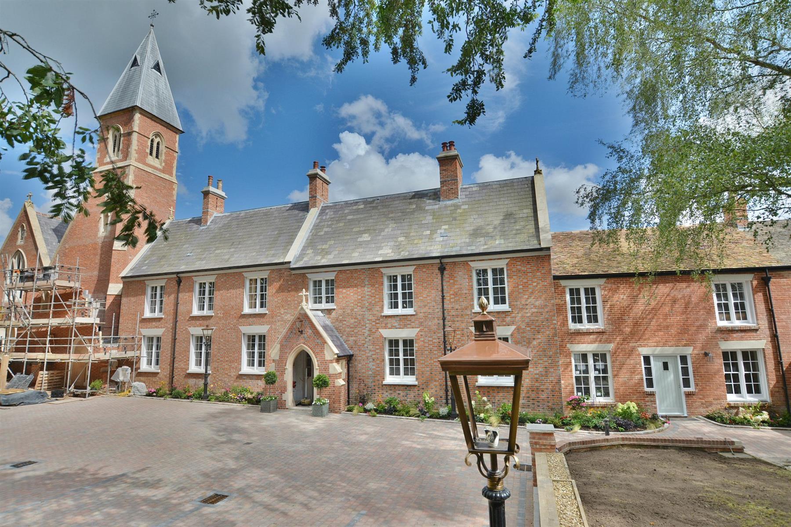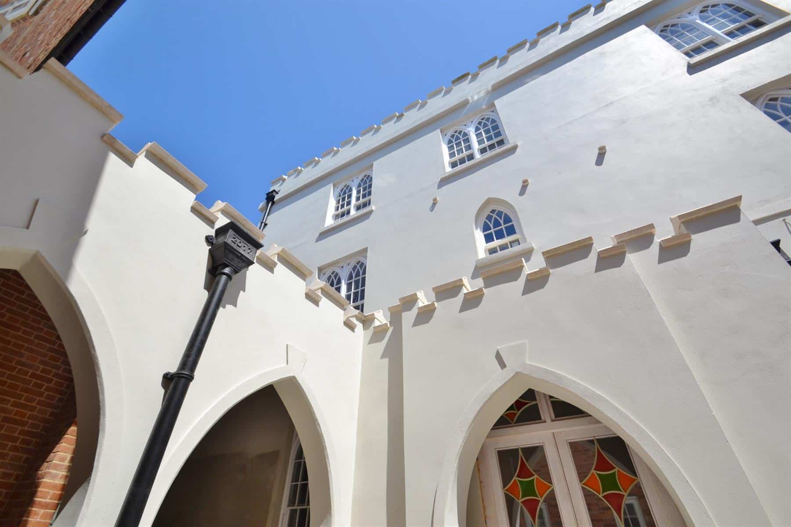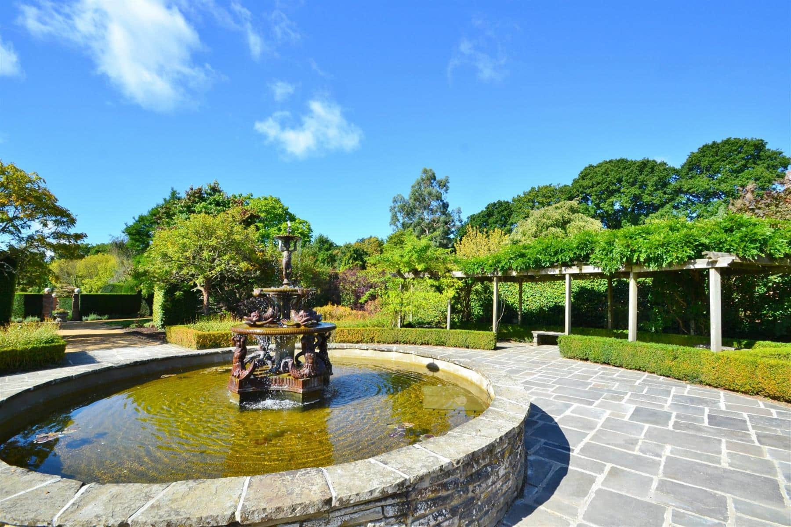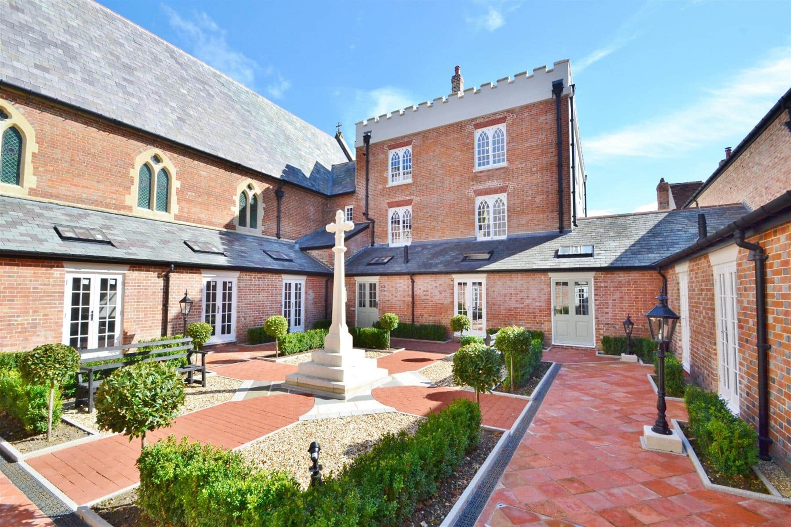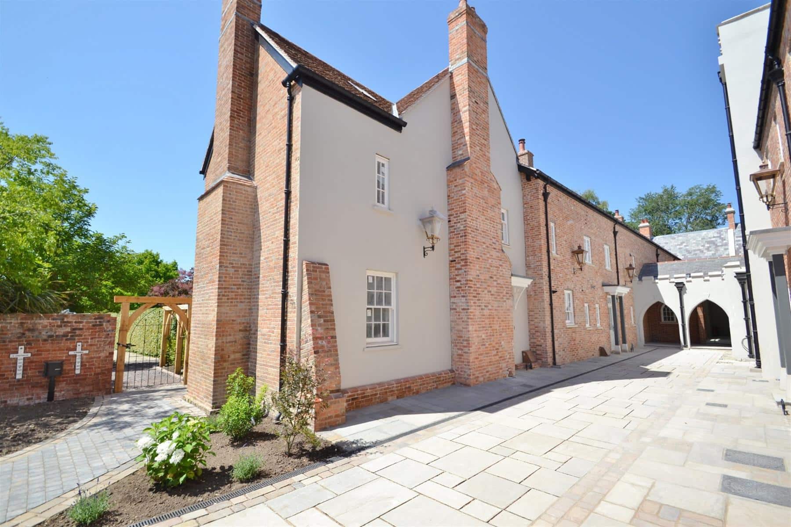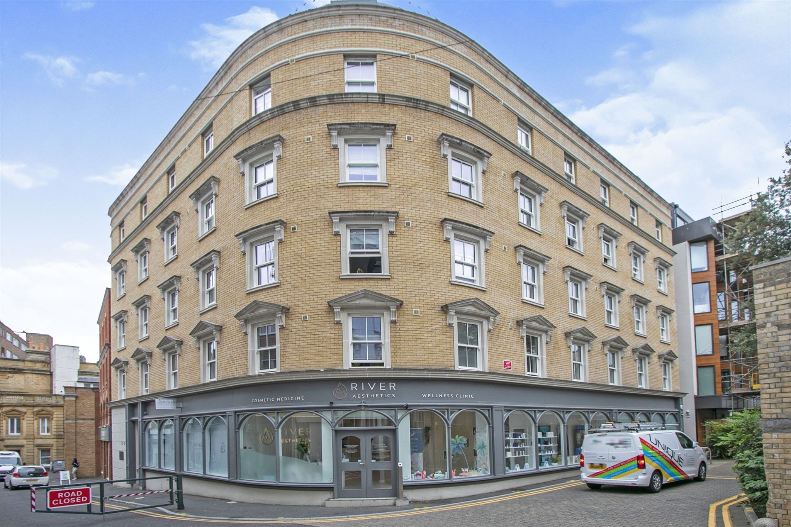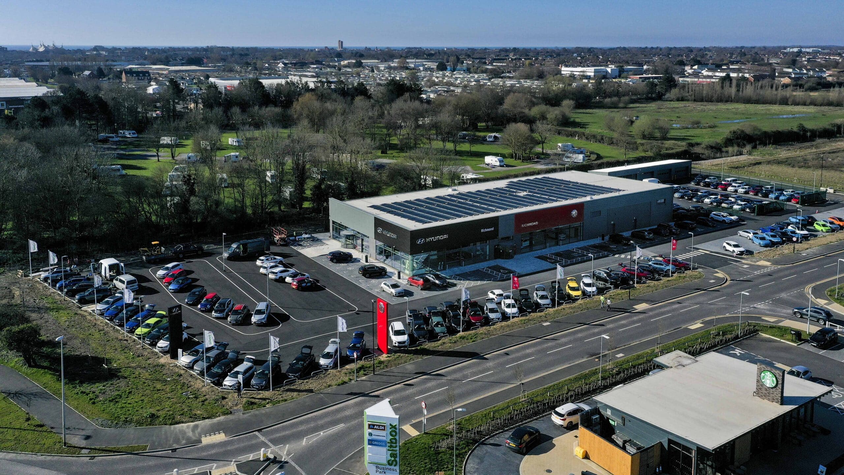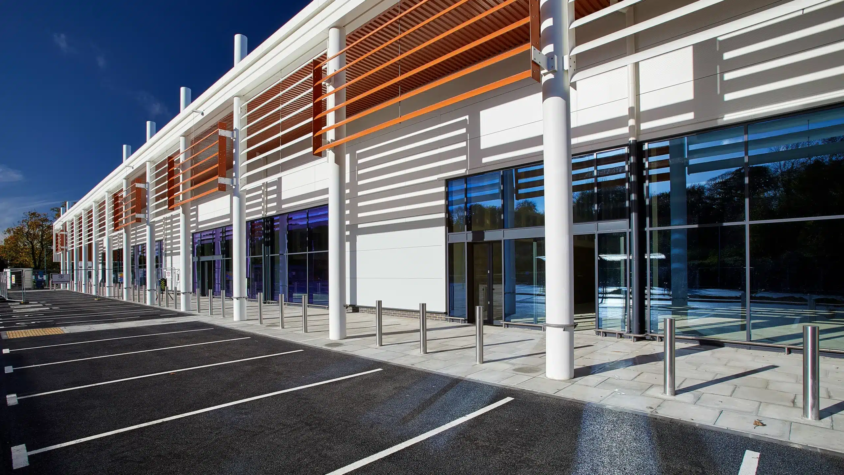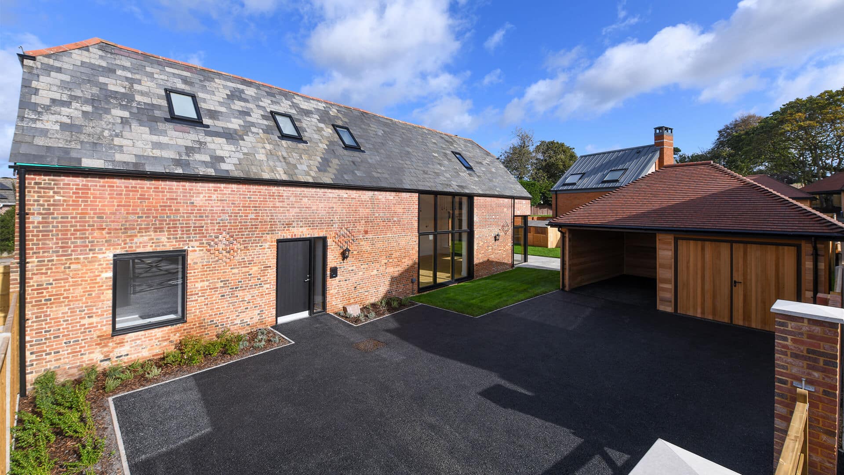The Abbey House was built in the early 19th century with the Monastic buildings dating back to the 1840s. The task was to redevelop the space into residential units.
Challenge
Integrating green spaces within urban settings
The Private Estate at Stapehill Abbey is a unique landmark restoration project. The conversion of the listed buildings have involved many hours of painstaking work to retain the original artefacts’ and period features of this historical site, to further enhance the beauty and interest of what is a true part of local history.
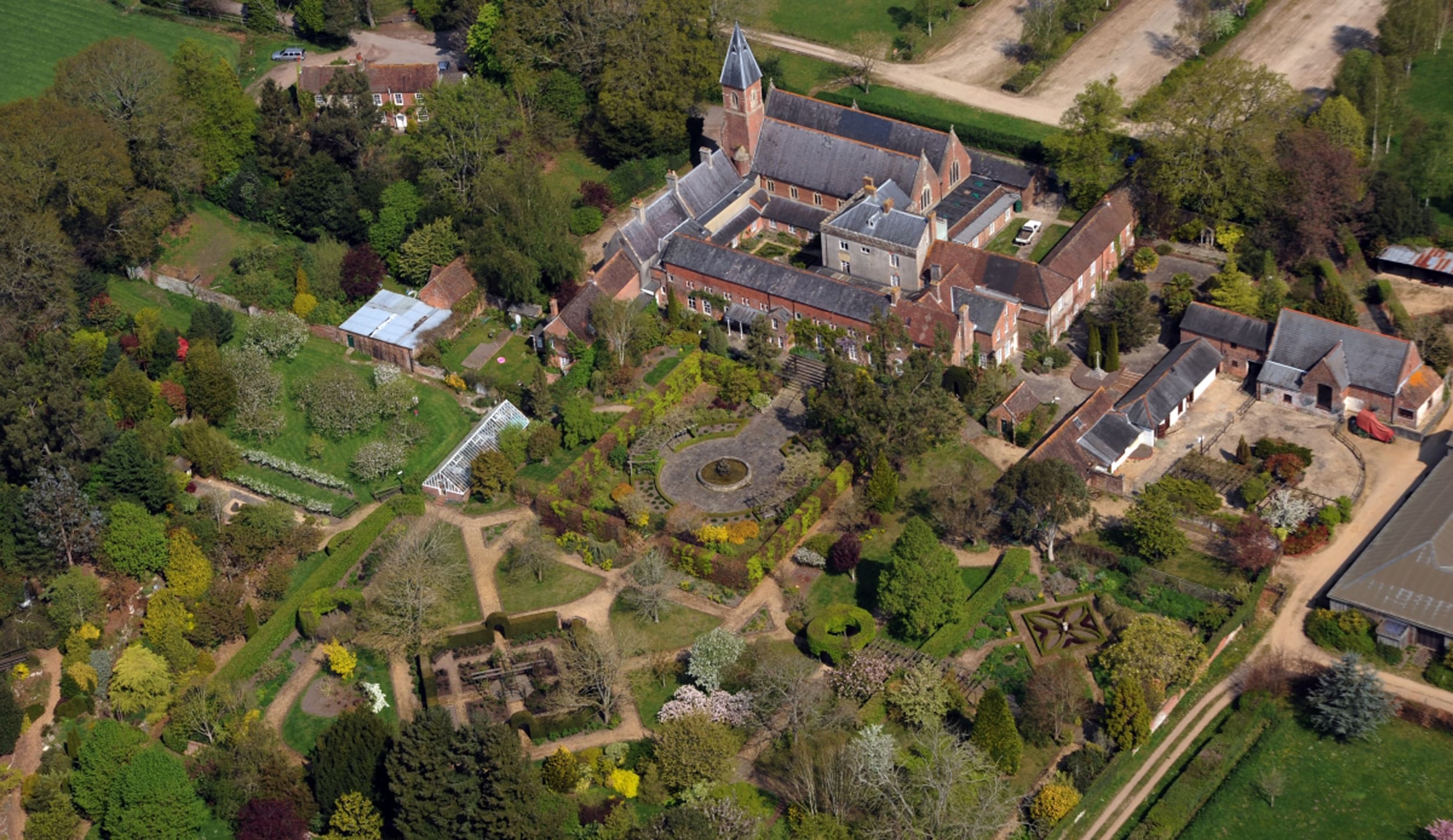
Solution
Revitalising the area with landmark projects
Within the development original quarry flagstones and terracotta tiles are incorporated to form the external areas and patios, truly emphasising the character of the entire development. An original Pugin Stone Cross, some of the historical plaques, and many of the church pews have been retained and will be thoughtfully situated in the communal areas and grounds.
The external brickwork has predominantly been completed using the original reclaimed bricks which have been laid in a traditional lime mortar method. In addition, many of the original roof tiles were stripped, cleaned and restored across the development.
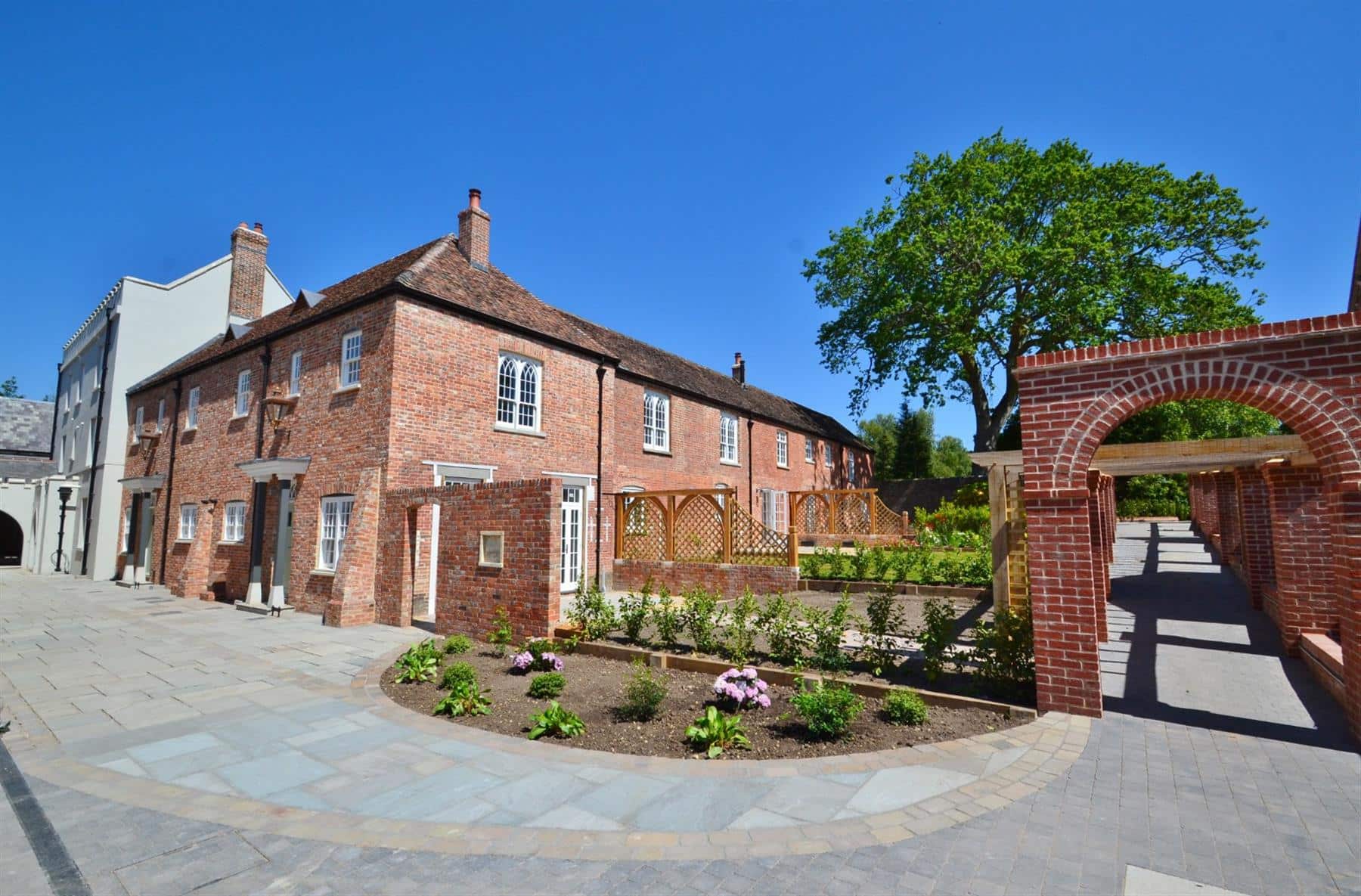
The Abbey House was built in the early 19th century with the Monastic buildings dating back to the 1840s. The twin Chapels were then designed by Charles Hansom in 1847 with building completed in 1851. It was founded by a small group of nuns led by Madame Augustine de Chabannes and became home to The Cross Abbey order of Cistercian Trappist nuns from 1802 to 1990.
Acquired by Stapehill Enterprises in 1990, the Abbey was then converted into a popular rural life museum, craft centre and farmyard embodying life in rural England and Victorian times, until 2008.
- Categories Residential, Restoration
