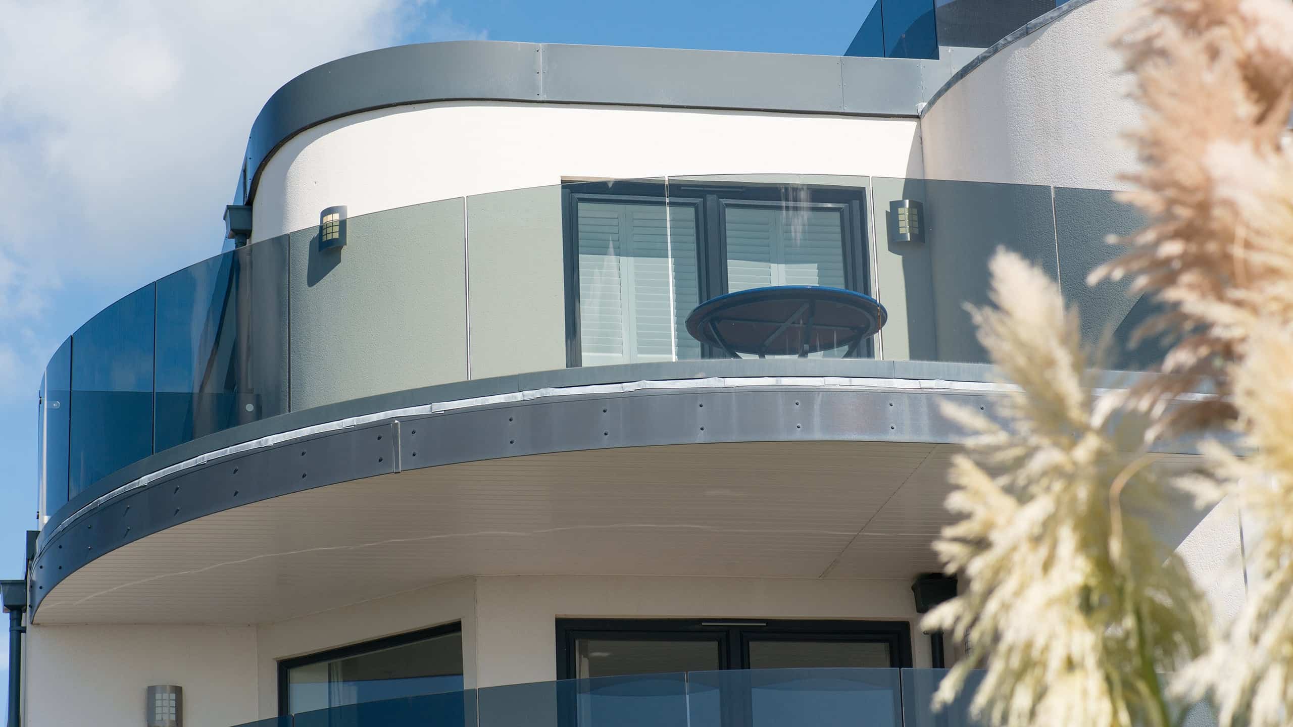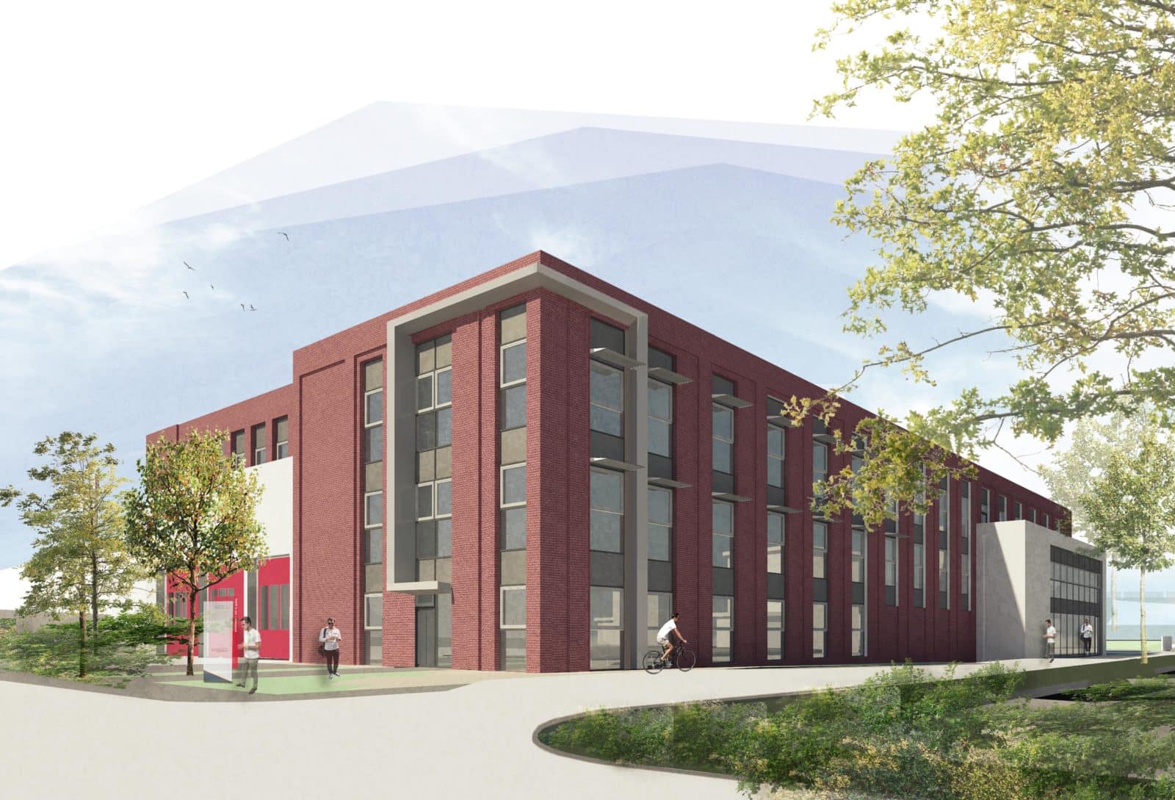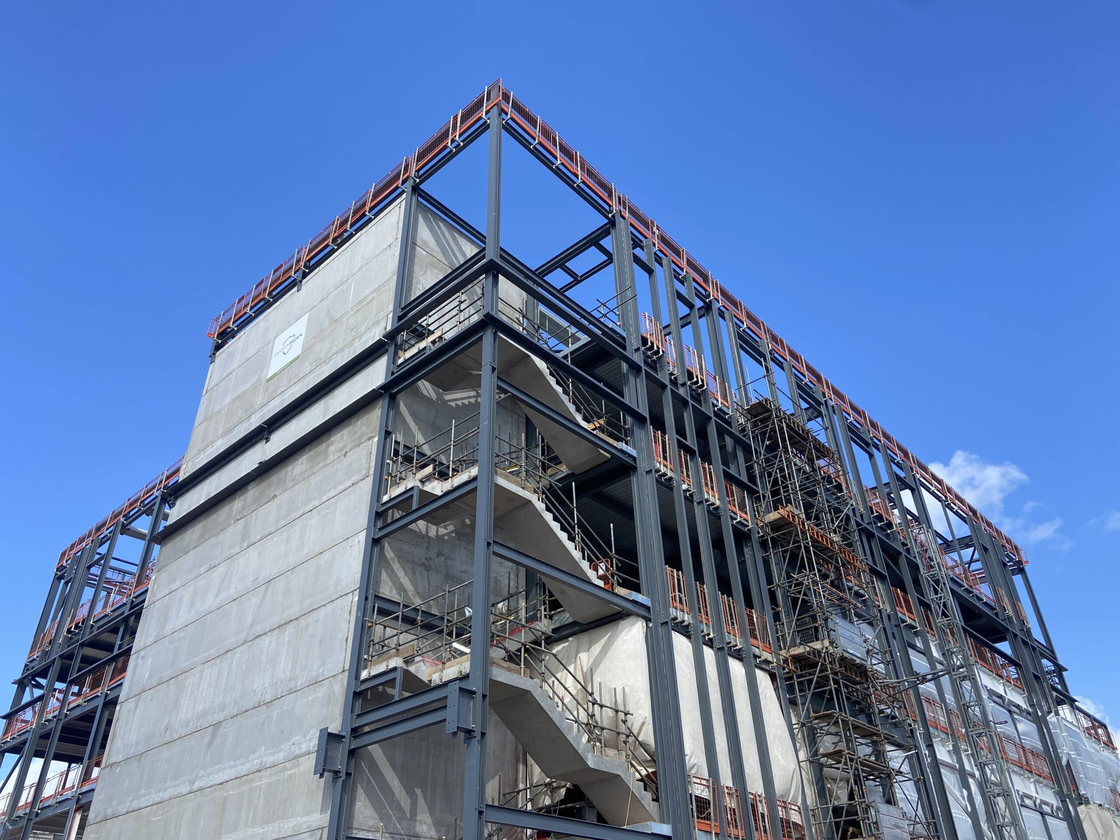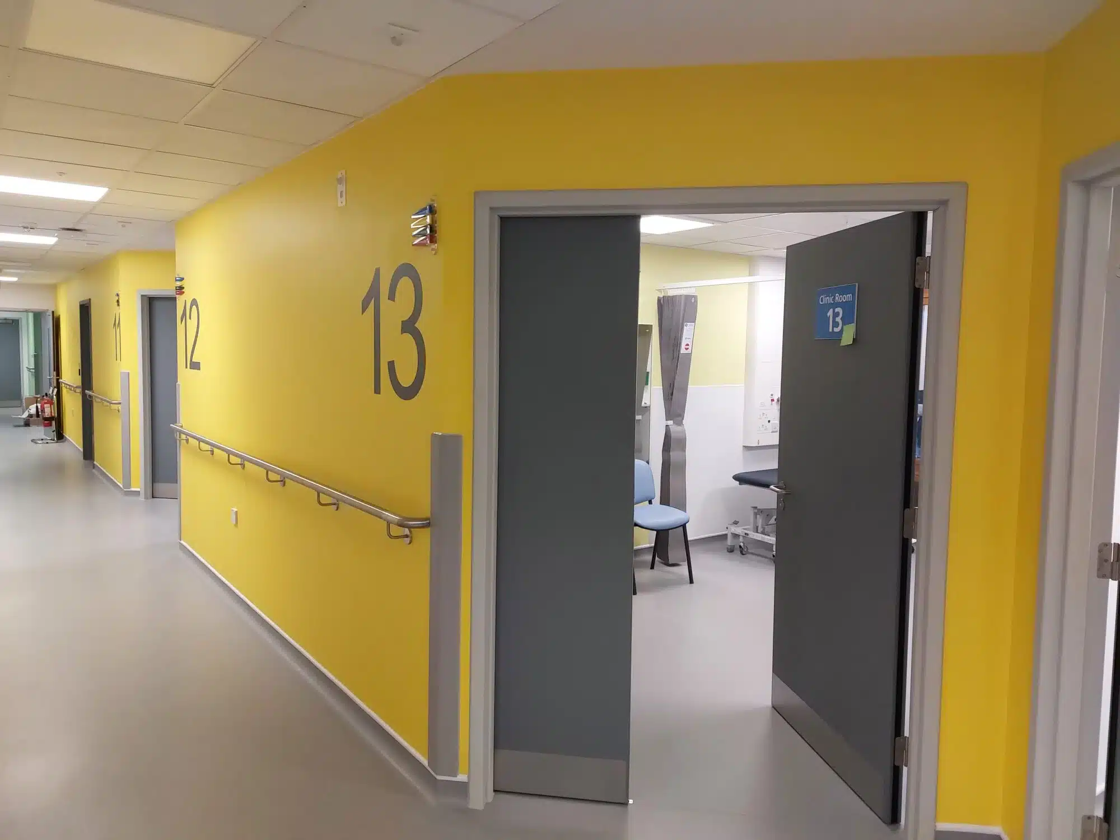Situated on the stunning Jurassic coastline of Dorset, this development offers 12 luxury two and three bedroom apartments as well as a deluxe penthouse property.
Challenge
Embodying the essence of modern elegance
To revitalise the community by creating retirement homes as well as deluxe penthouse property. This scheme should increase footfall in the local area.
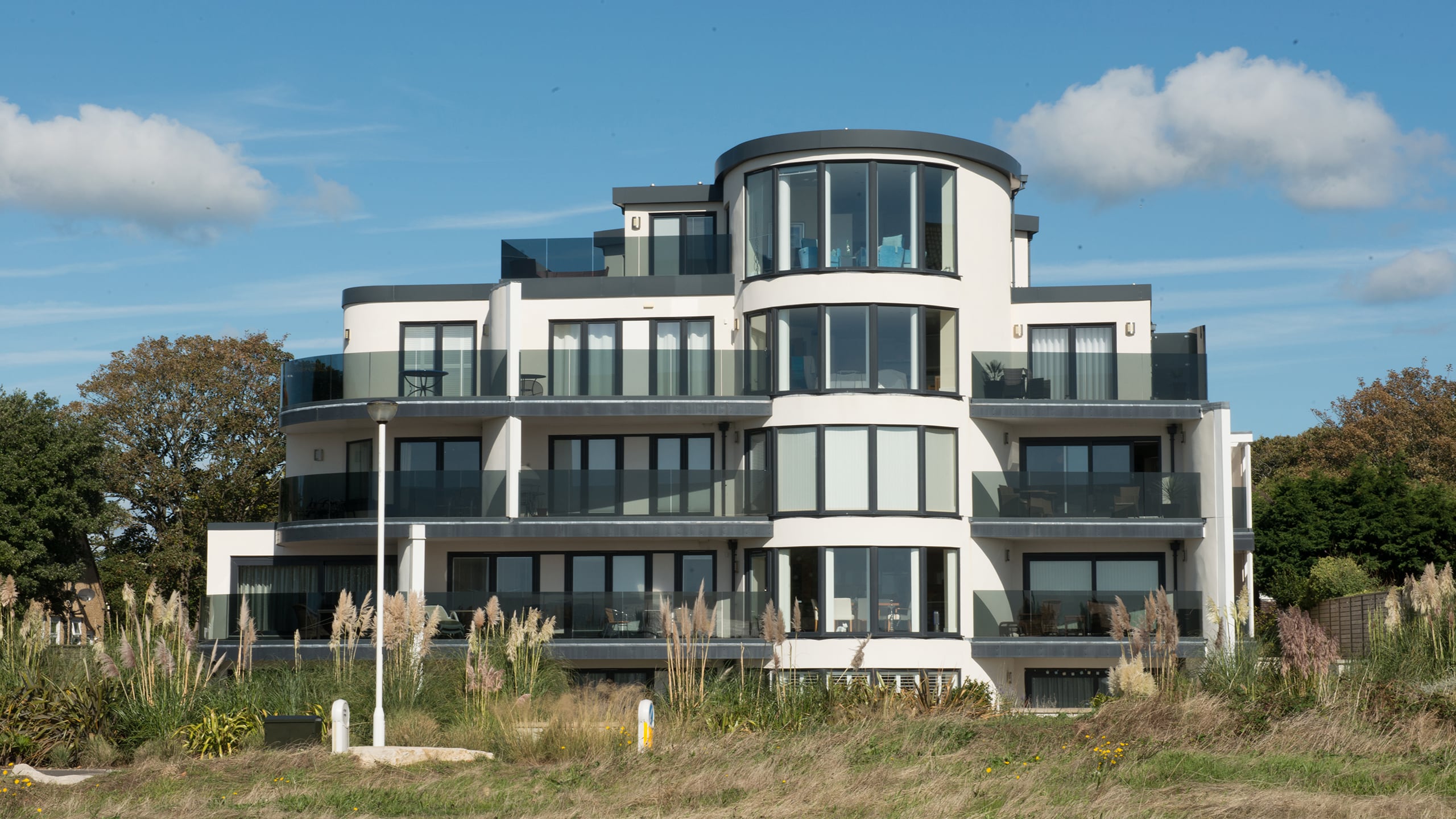
Solution
Designed for resilience and adaptability
This project was constructed using a full steel frame supporting precast concrete hollow core floors all supported on the reinforced concrete transfer slab of the basement car park. This was one of the first projects where Calcinotto had the opportunity to work with a client and Architect embracing BIM and the use of Autodesk Revit.
Each apartment benefits from unobstructed sea views with the central units benefitting from the full height curved glazed elevation. Below the apartments the development includes a below ground car park.
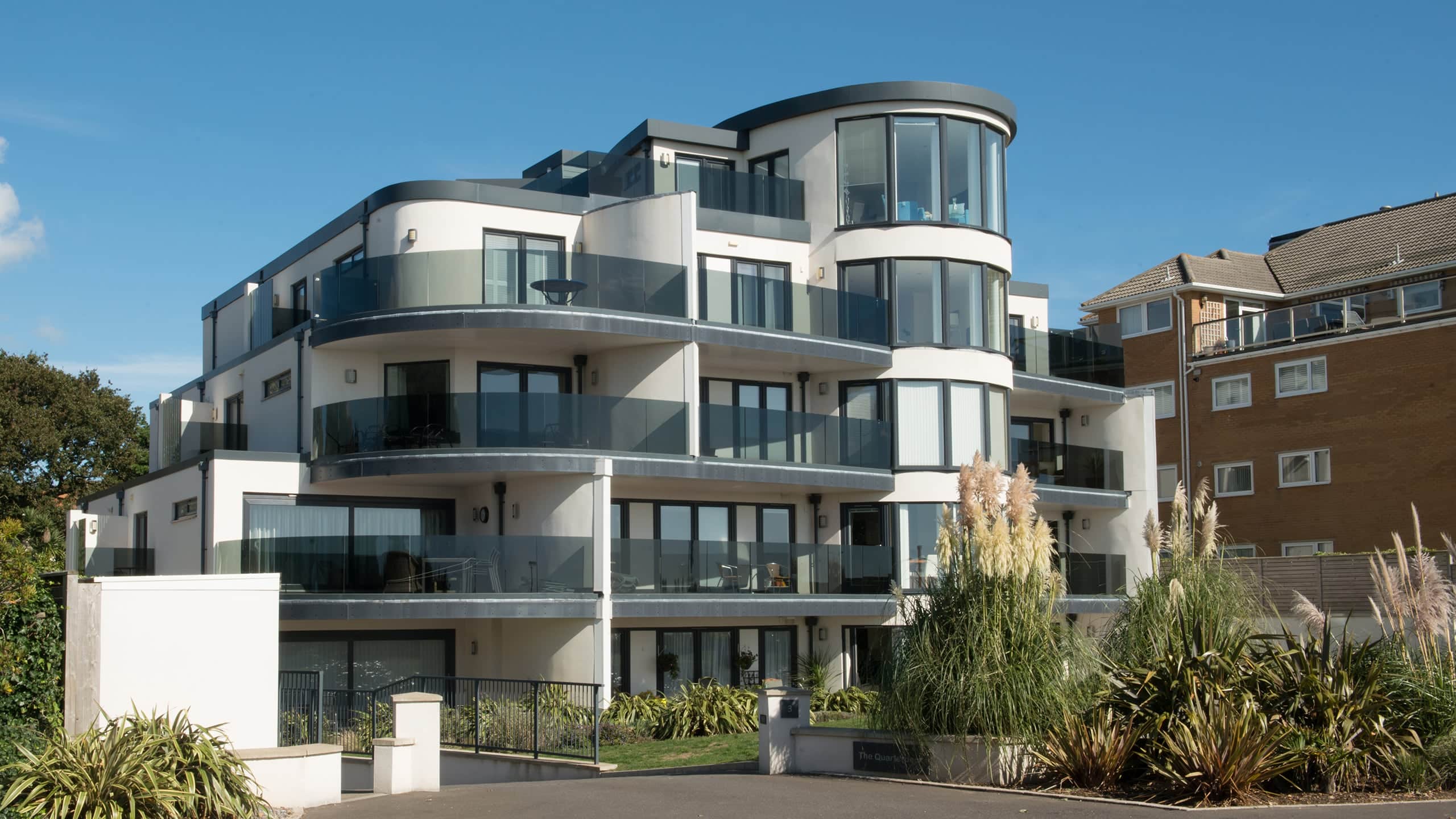
- Categories Residential
