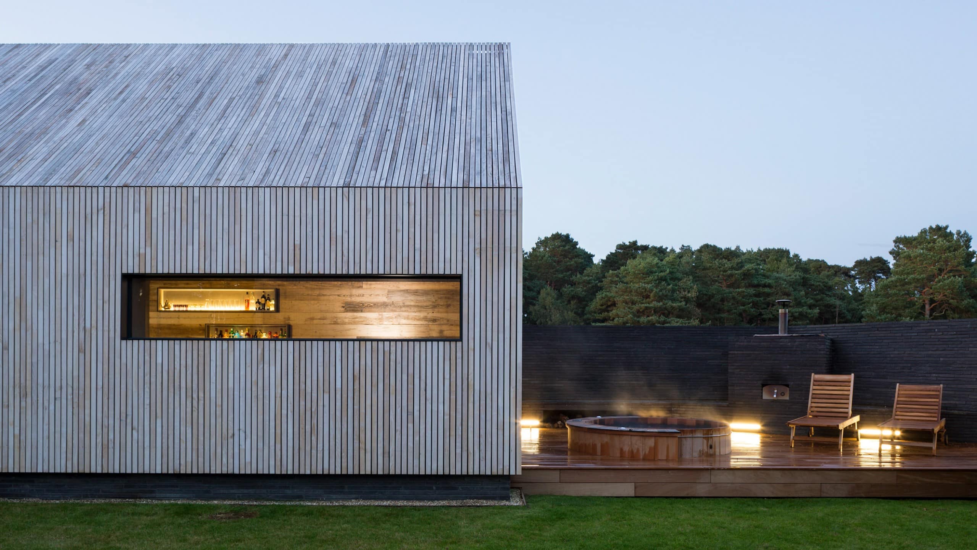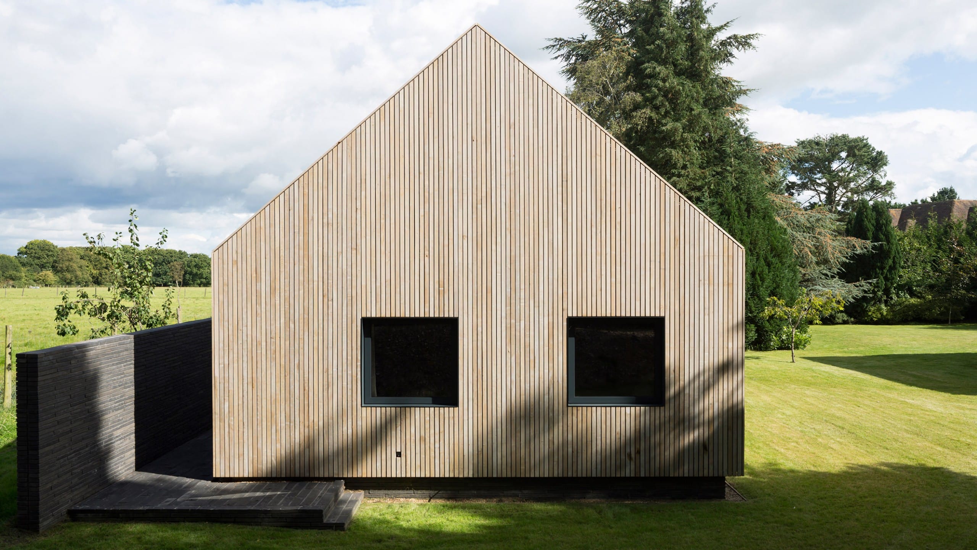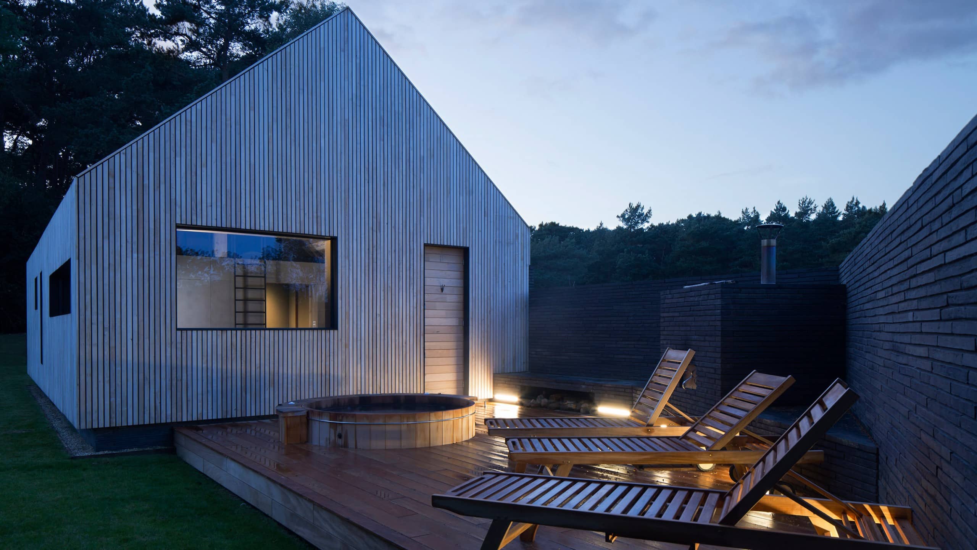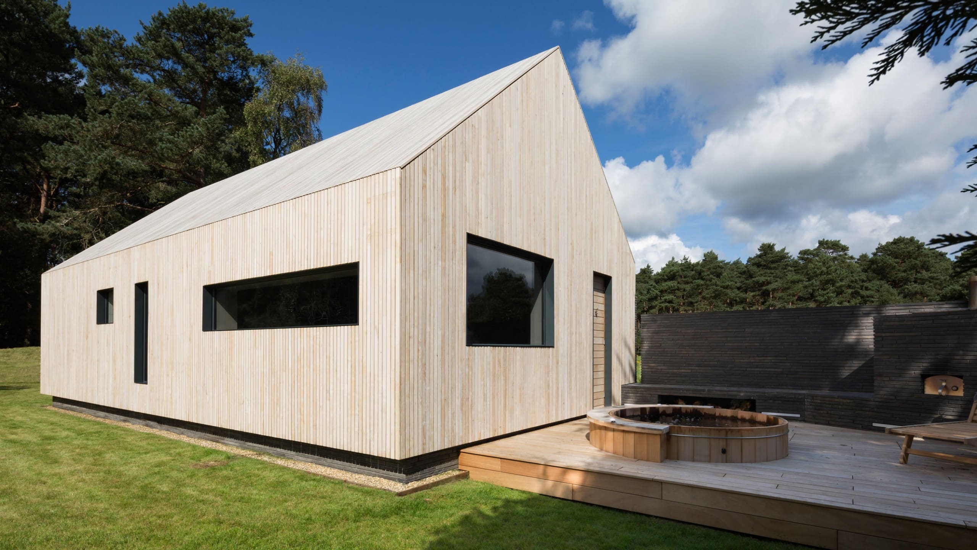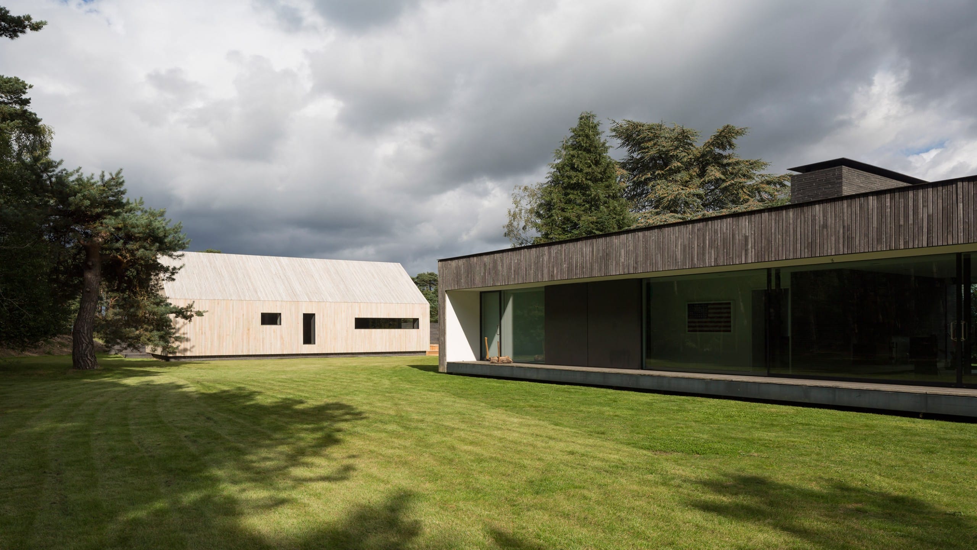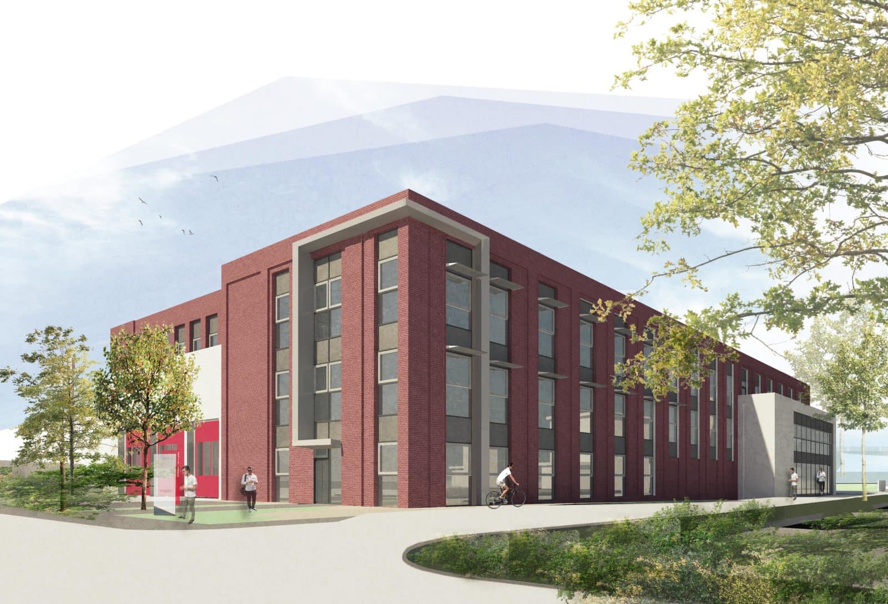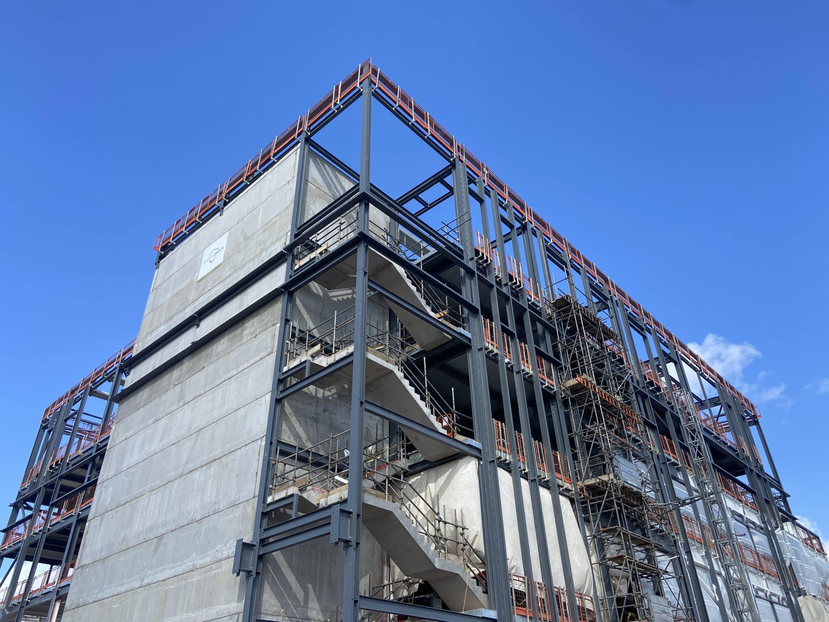Challenge
Maximising efficiency through smart building technologies
To construct a wooden-clad annex whilst being ecologically viable and in accordance with its surroundings.
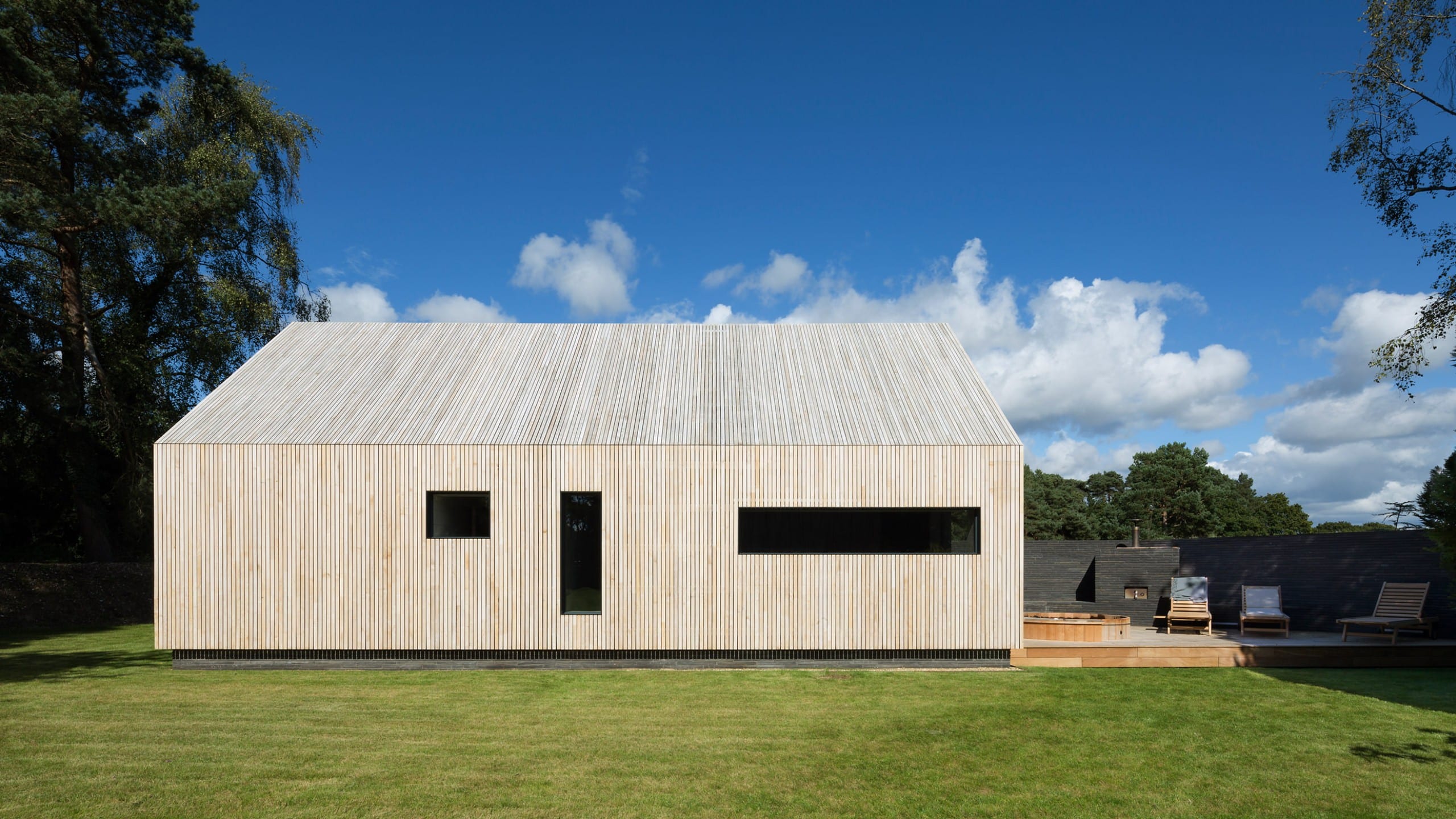
Solution
Elevating the standard of urban living
This wooden-clad annexe was completed September 2017. The property sits within the New Forest National Park, making it an ecologically sensitive site.
The new structure was of a timber frame construction supported on a reinforced concrete raft foundation. The timber frame was designed to provide a completed vaulted internal space. The timber frame was then clad in timber finishes to match the main house also originally designed by Magnus Strom in 2010.
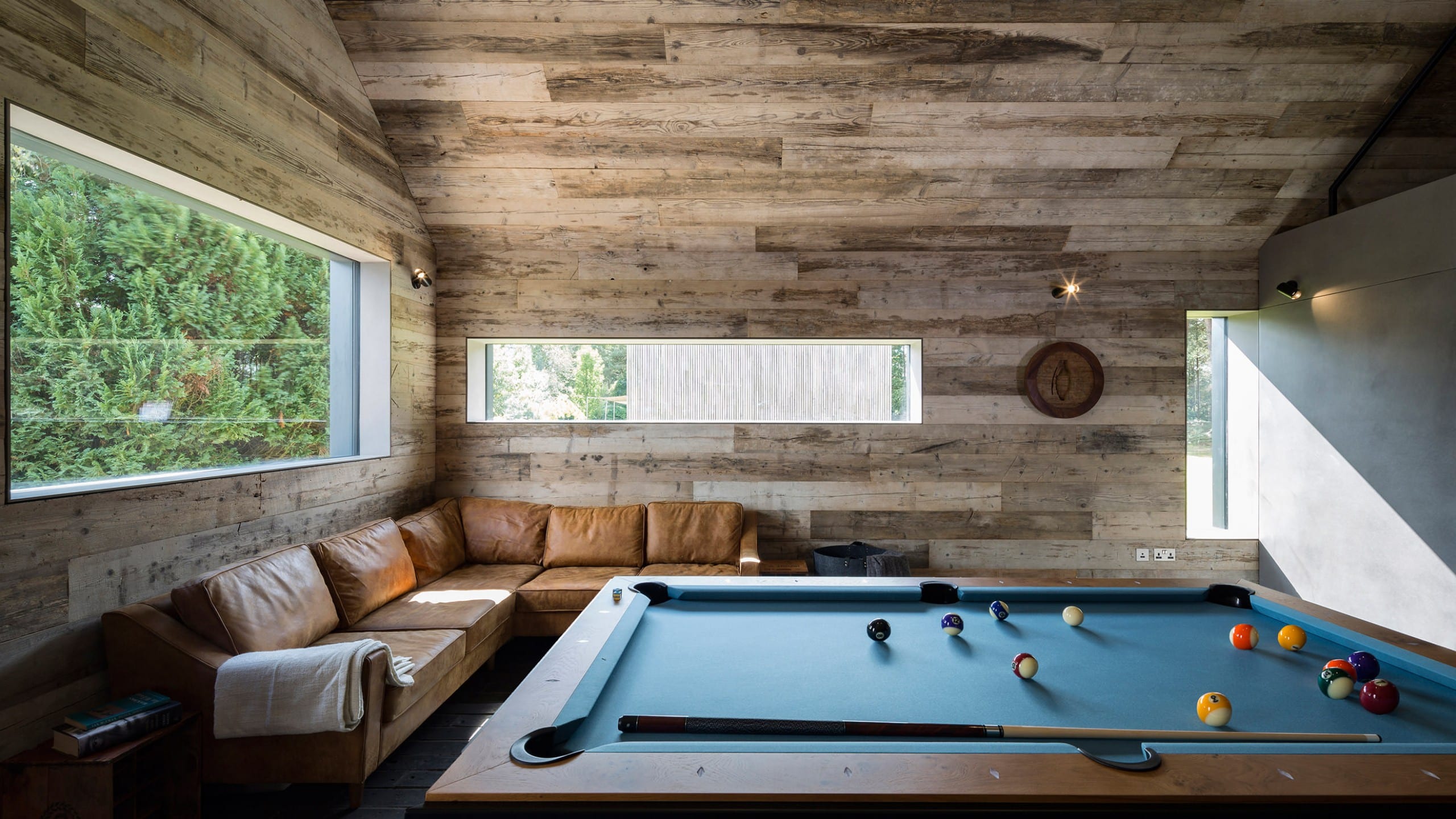
- Categories Residential
