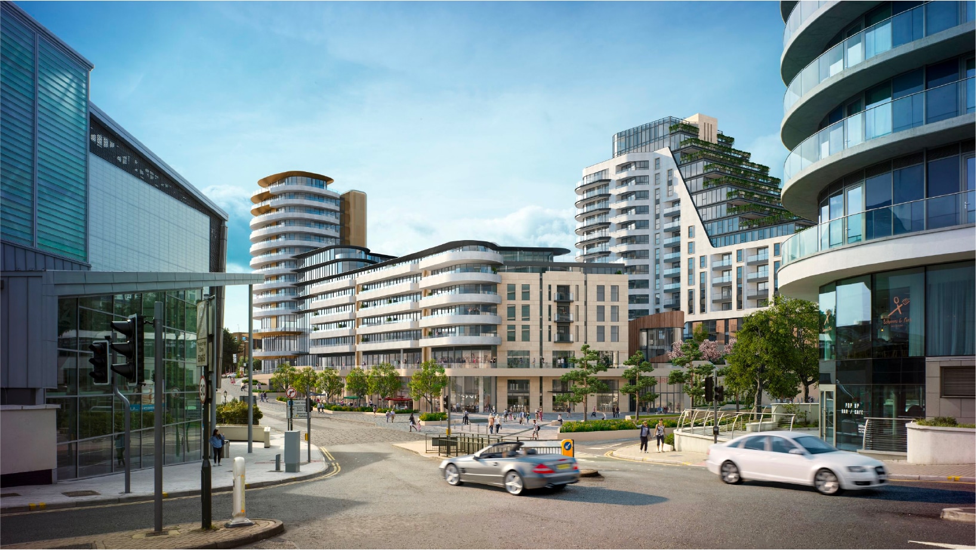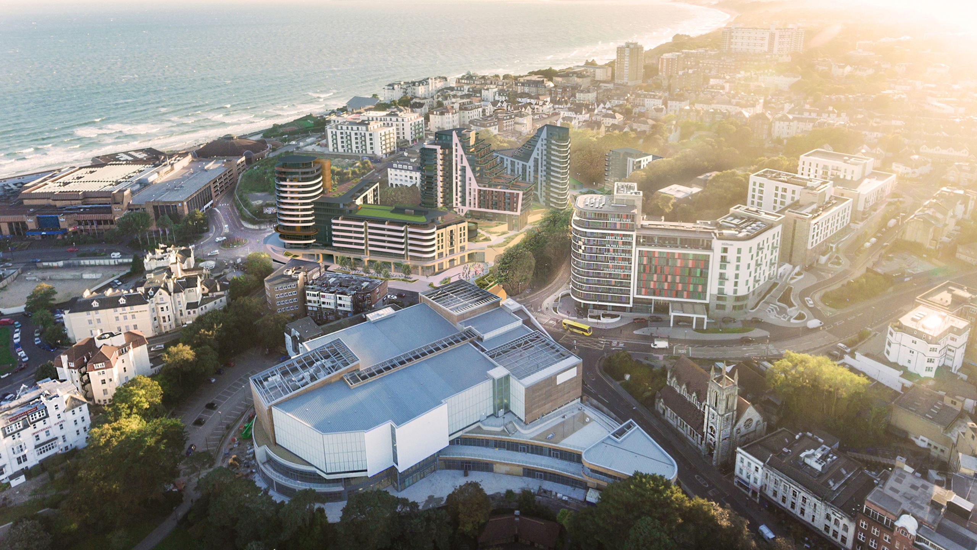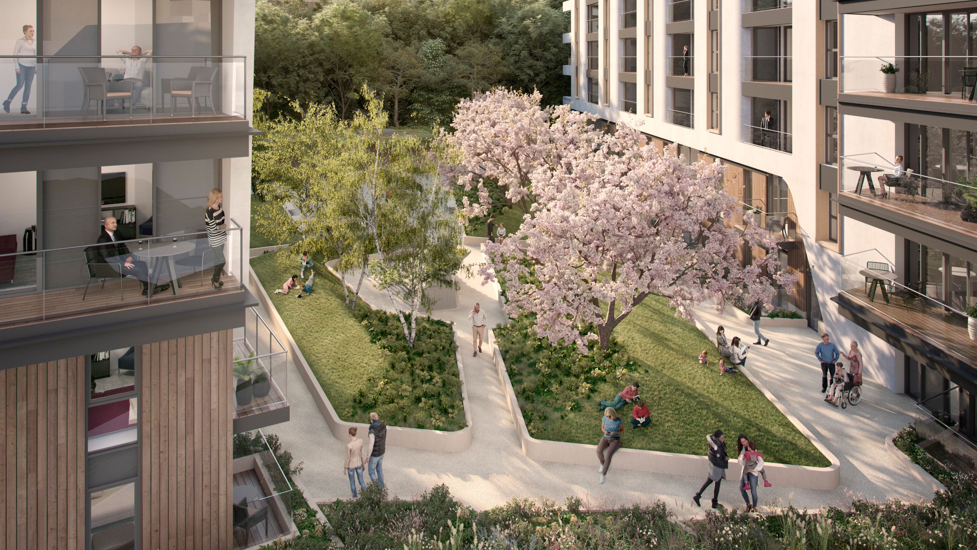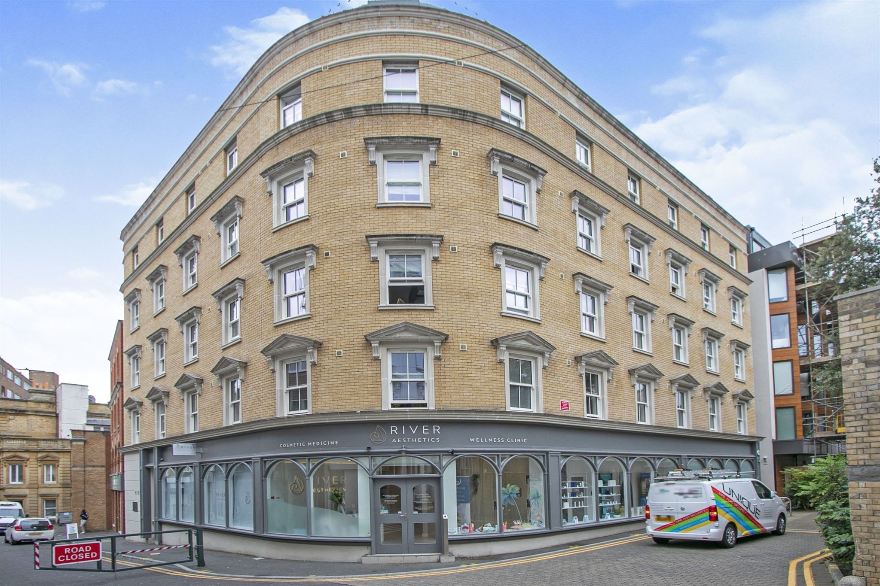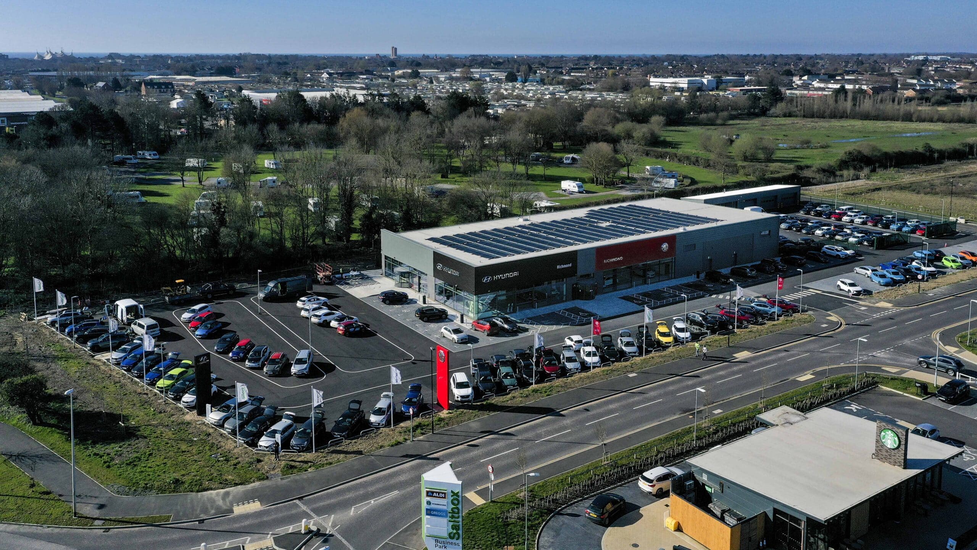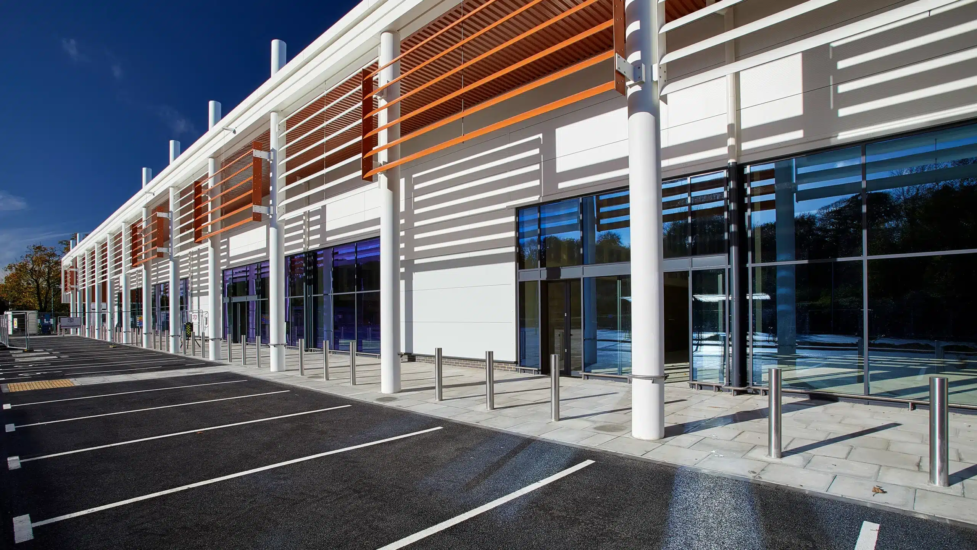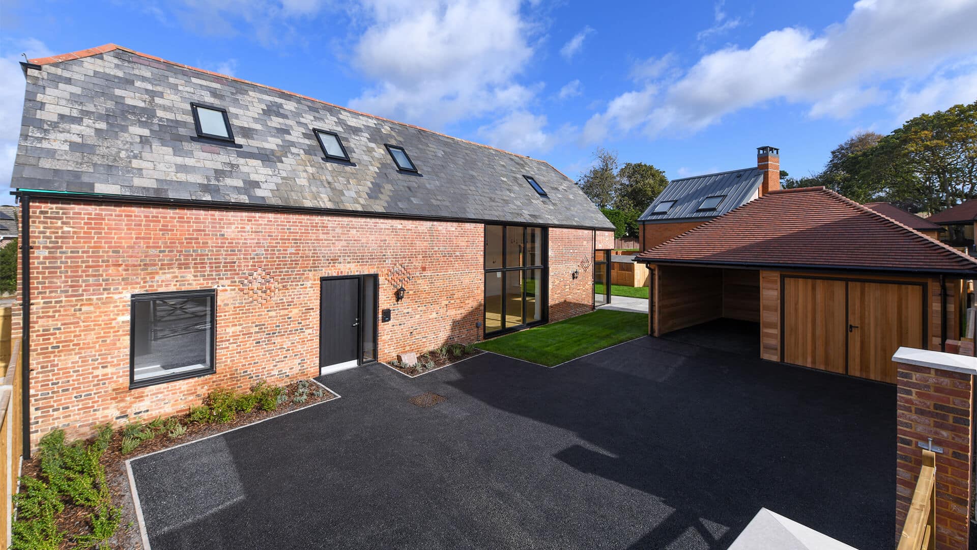Challenge
A rejuvenation project in the heart of Bournemouth
Working with Bournemouth Development Company, Brightspace Architects and Hoare Lea we are delighted to be involved in this £150 million mixed-use scheme for the Winter Gardens, the largest of its kind in the seaside town’s history.
The plan is to rejuvenate this important, 1.98 hectare, town centre site that has been underutilised since the demolition of the existing concert hall in 2006.
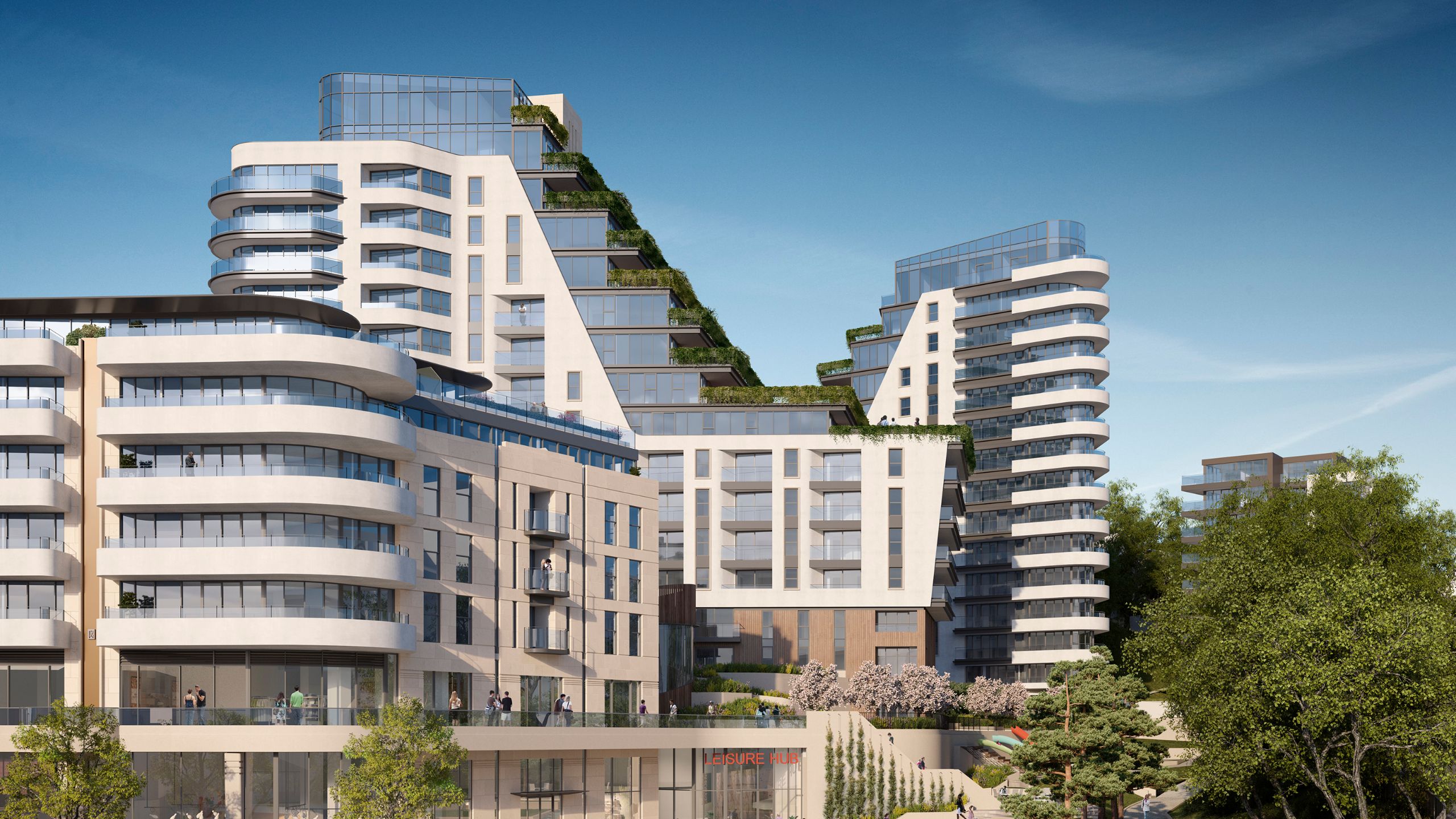
Solution
A mixed-use building and structure
The proposals will bring to the town centre new restaurants, premium retail accommodation, new public spaces, a children’s outdoor play facility and over 4,000 square meters of dedicated leisure space.
Plans include 352 high-quality homes consisting of one, two and three-bed apartments as well as luxury penthouses; with stunning views towards Poole Harbour and the Jurassic Coast.
The residences are accommodated within four slender multi-storey buildings of varying heights of up to 15 storeys, set amidst considerable landscaped grounds that provide leisure, recreation and residential amenity.
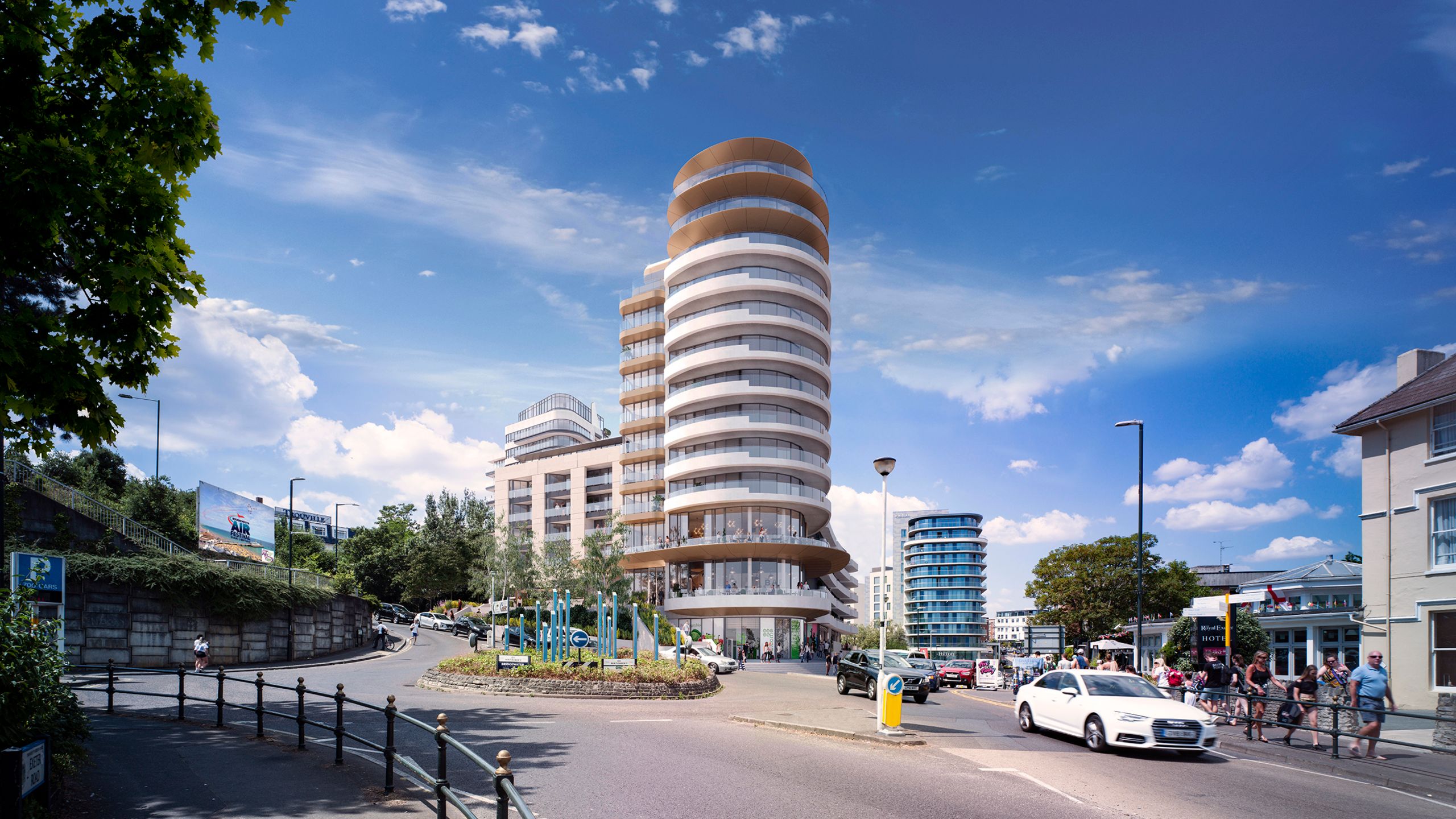
In addition to the residential apartments and car parking, the proposed scheme will also include mixed uses including over 4000sqm of leisure, 1000sqm Convenience Store and 1500sqm of restaurants.
The mixed-use functions have been arranged to front onto Exeter Road and the proposed piazza with the restaurants and leisure entrances providing active frontages to these areas. The first-floor walkway provides access to the upper deck of leisure space and provides an elevated, public walkway along Exeter Road and the piazza, through to the linear park.
The proposed parking provision is within the 4 storey basement car park, with the remainder positioned under the stilted Block D. The existing number of public car parking spaces have been re-provided, accessed off Exeter Road, while the residential parking is accessed from the quieter Cranborne Road. The majority of the mixed uses are serviced via a service yard in the basement structure within the main body of the site, screened from the public realm and residential amenity spaces.
- Categories Mixed Use
