SEGRO Park, Wapping
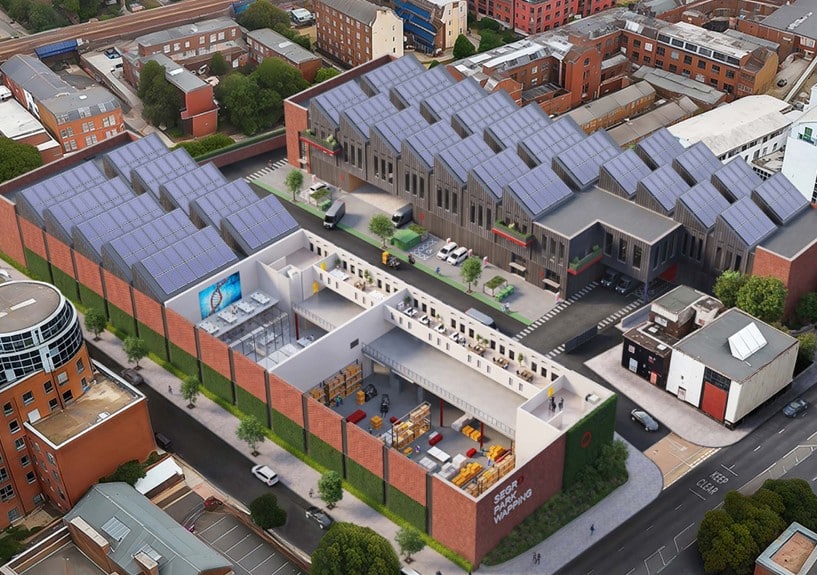
The SEGRO Park scheme transforms a constrained brownfield site into a modern industrial estate, providing over 87,000 sq ft of flexible warehouse and office space across seven high-specification units. Challenge Approaching a brownfield site with sustainability in mind The estate is designed to achieve BREEAM Outstanding and EPC A+ ratings. This is mainly to be […]
Firestone, Brentford
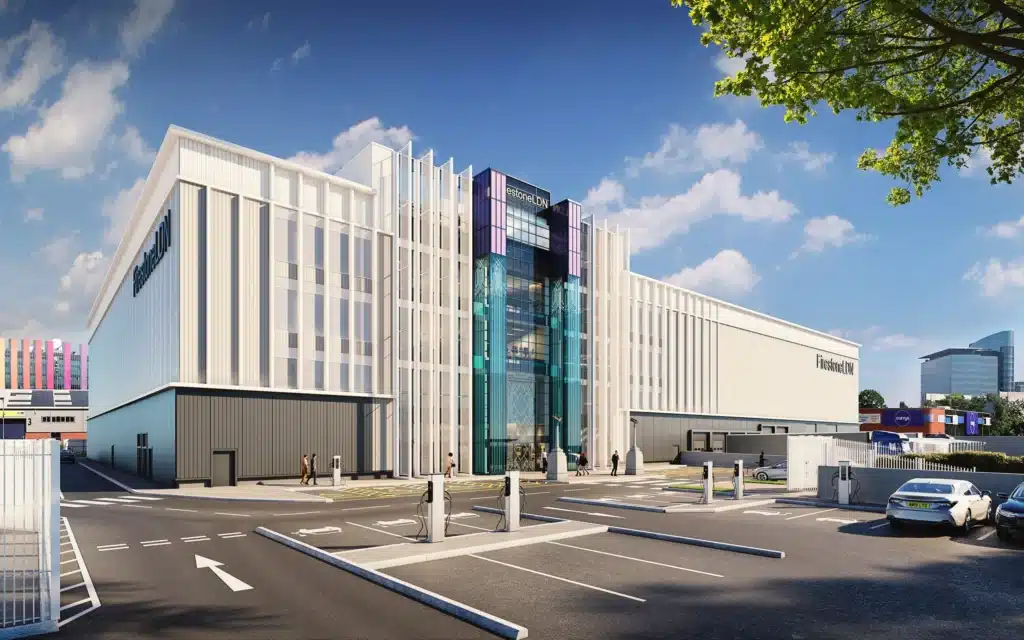
Firestone LDN is a new HQ set in Brentford, and is a redevelopment of the existing West Cross Industrial Park site, set to be opened Q4 2025. Challenge Redeveloping a cultural landmark This development pays homage to the iconic previous Firestone building by blending Art Deco heritage whilst paying attention to sustainability concerns. Firestone’s design […]
BBC Elstree Studios, London
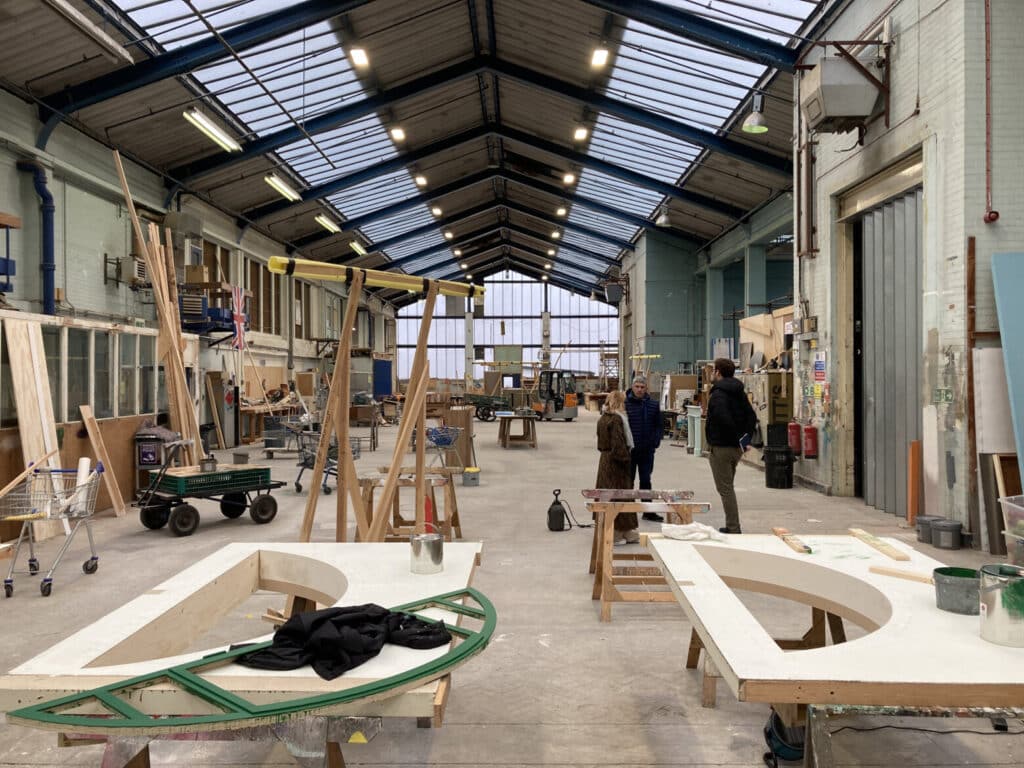
Calcinotto provided structural engineering services for the Scenery Block at BBC Elstree Studios, a three-storey warehouse repurposed to house production, post-production, and cast facilities under one roof. Challenge Redefining a 1970s space Working with AWW Architects and Integrated Health Projects (IHP), Calcinotto delivered structural solutions to adapt the existing 1970s warehouse for modern use. The […]
Snows Volvo (Car Centre), Southampton
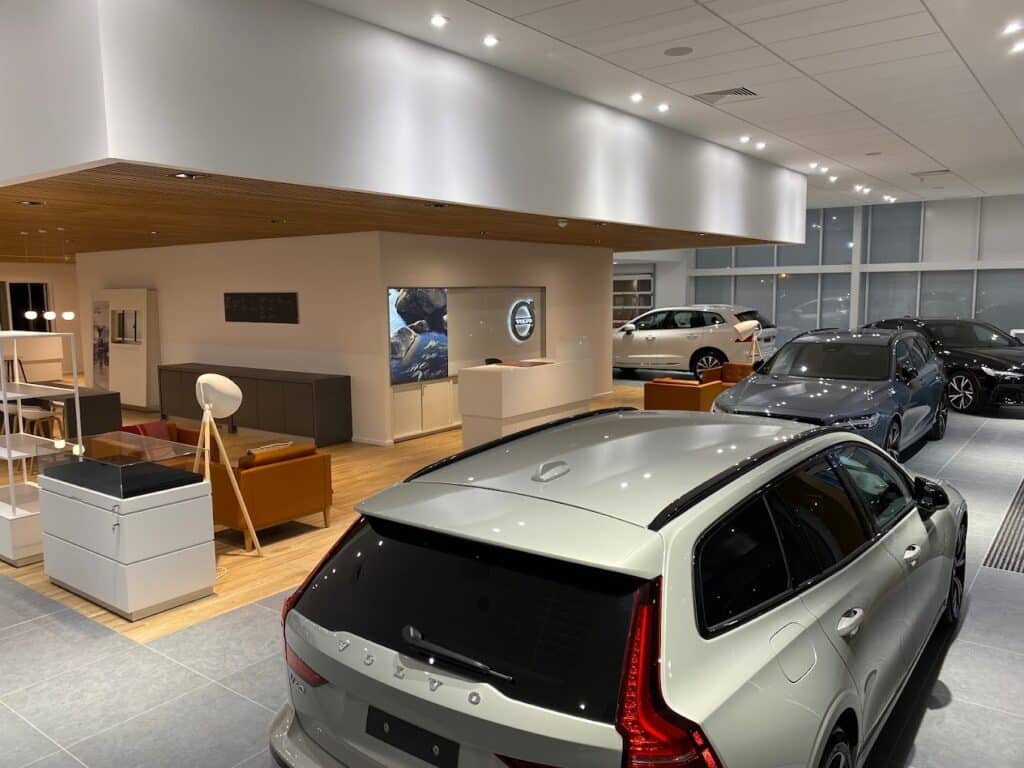
Snows is a family-owned and operated automotive business with a rich history dating back to 1962. Their dealership is a premier choice for experiencing the luxury, innovation, and Scandinavian craftsmanship that Volvo has to offer. Challenge To redevelop a site into state of the art facilities The project involved redeveloping the former Cromwell Tools site […]
Saltbox, Bognor Regis
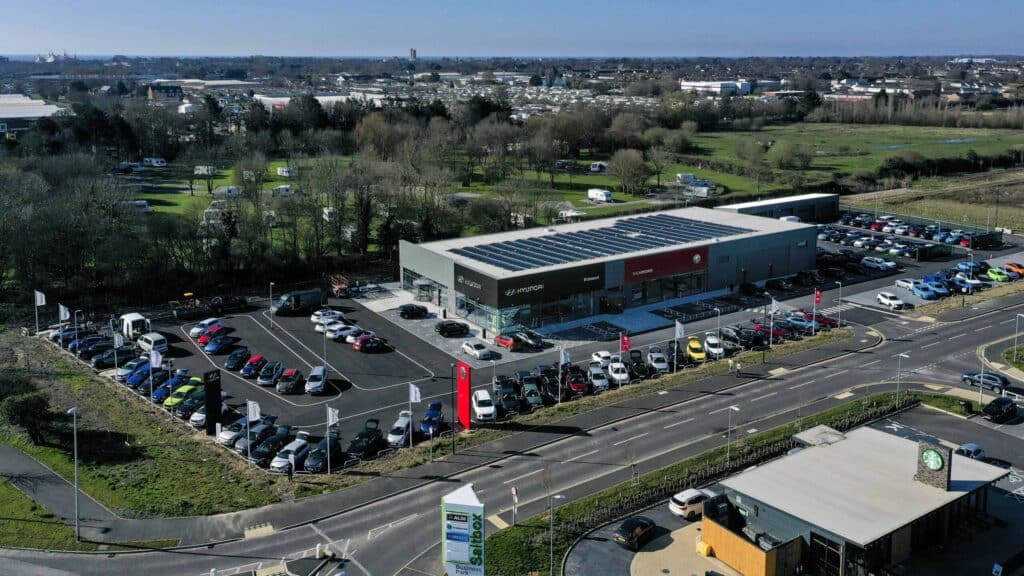
The new Saltbox facility includes over 6,000 sq ft of display space spread across three showroom areas, alongside a 6,500 sq ft workshop featuring eleven bays. Challenge To create a brand new facility The proposed new solar trees are designed to power the electric car charging stations within the Southampton quarters as well as easing […]
Mill Lane, Alton
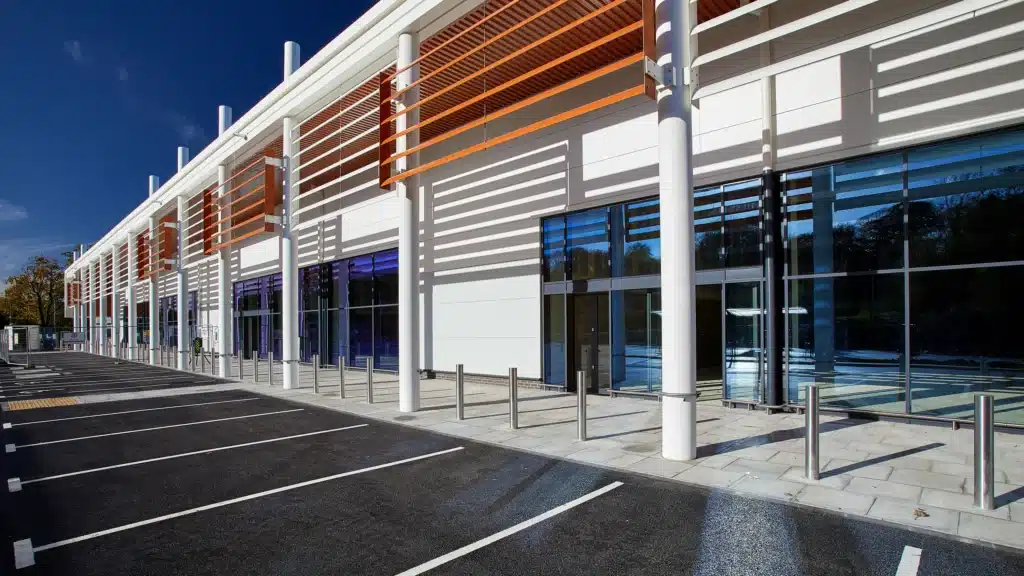
Mill Lane, in Alton (Hampshire) is a retail park anchored by two main tenants, Lidl and Home Bargains. Challenge Managing and overcoming tough conditions Calcinotto successfully assisted the Main Contractor, Knights Brown, in their production of a tender submission for the design and construction of a new retail park in Alton, Hampshire. The client, Hargreaves, […]
Hendy Showroom & Workshop, Eastleigh
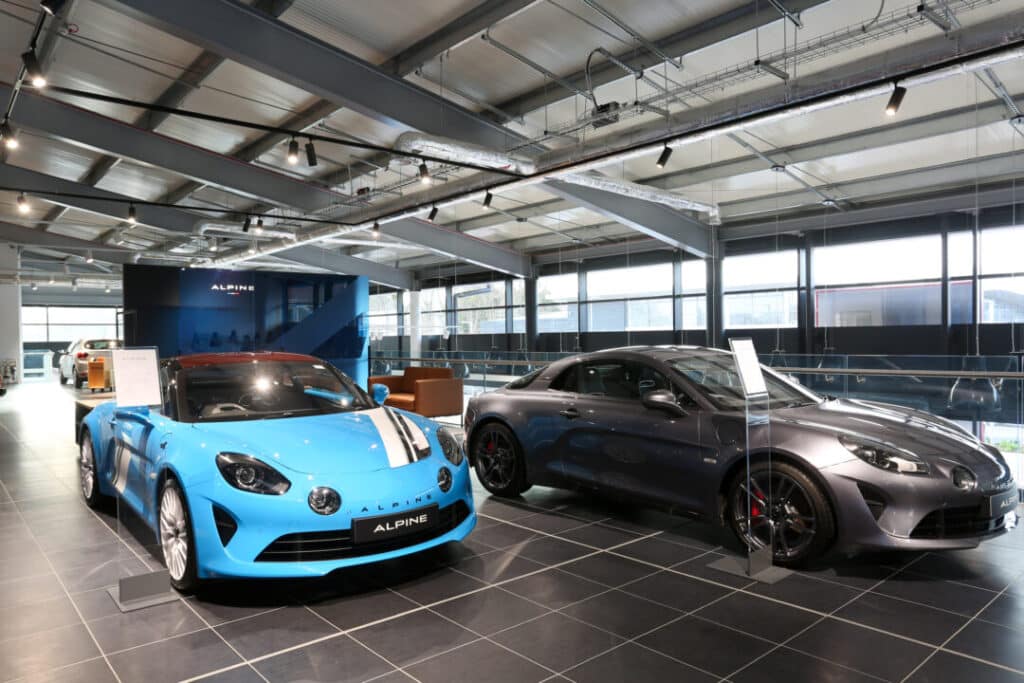
Calcinotto were appointed to this multi-branded car showroom and service/MOT workshop on the outskirts of Eastleigh, Hampshire for the Hendy Group Dealership. Challenge Reshaping Sustainability Basics The challenge was to reuse a site housing civic office and transform it into a car showroom, whilst sticking to sustainable and practical building methods. This brought the new […]
Heatric, Poole
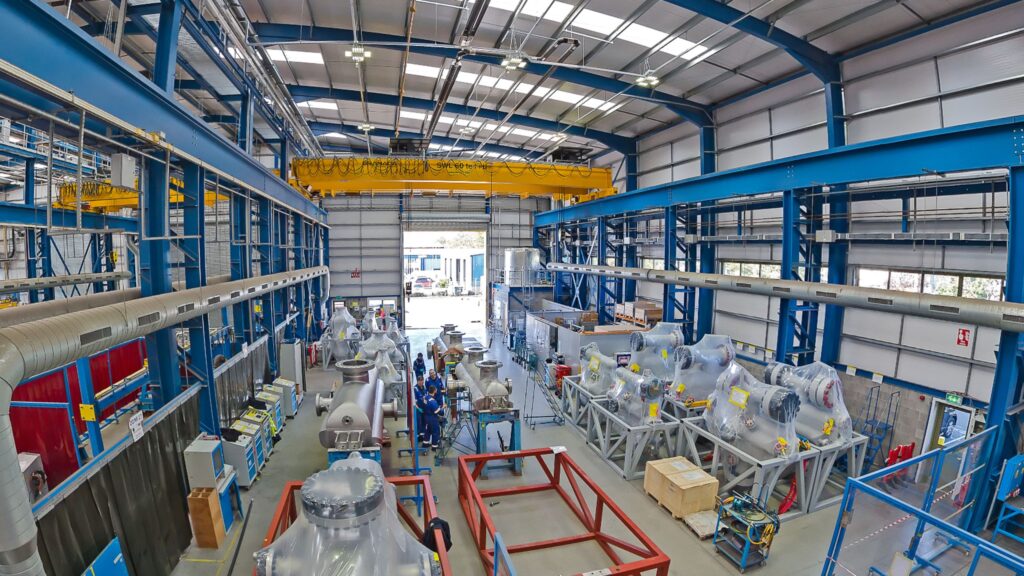
Calcinotto has a long-standing relationship with the Heatric dating back to 2006. On this project, Calcinotto provided Civil & Structural Engineering services for a new manufacturing facility with 3 storey office block and at the time, the largest dedicated radiographic cell in Europe. Challenge Planning construction and access The main manufacturing facility was a 3 […]
Harbour View, Dorset
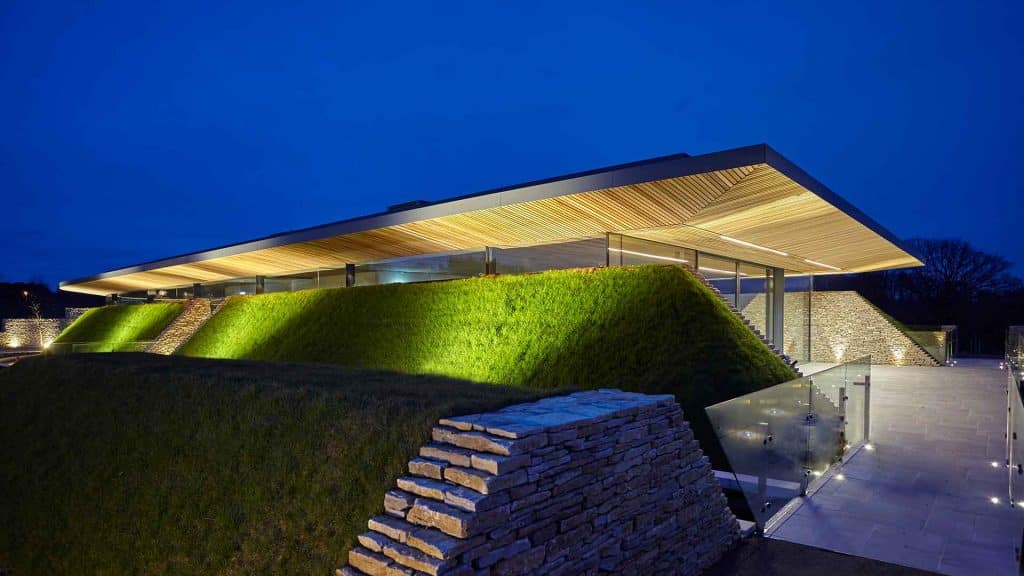
A new contemporary non-denominational chapel is set within the grounds of Harbour View Woodland Burial Ground in Lytchett Minster, near Poole, Dorset. Challenge Merging luxury with environmental responsibility The design of the new building draws reference from the traditional use of burial mounds commonly seen in the area. The crematorium nestles within a curving landscaped […]
Link Park, Weymouth
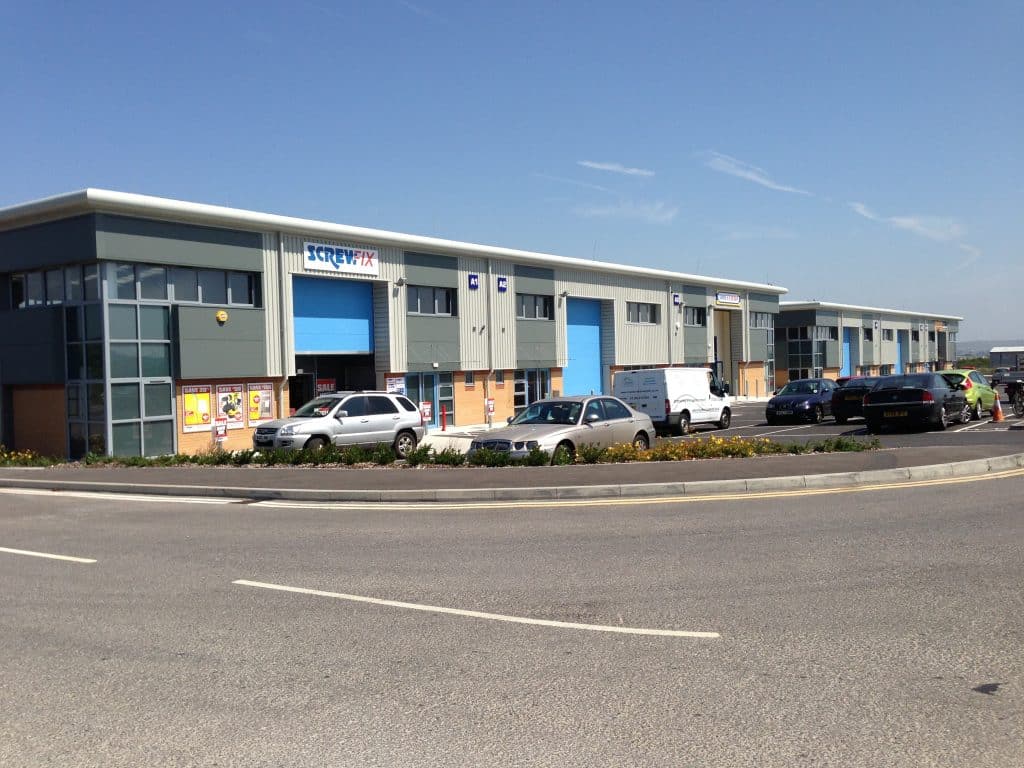
Link Park has been constructed with the infrastructure required to connect to Weymouth’s superfast broadband. It also boasts plentiful parking, a landscaped seating area and the benefit of low cost, green electricity generated from rooftop PV panels. Challenge Using the space efficiently Calcinotto was employed as the Structural and Civil Engineers at the Link Park […]