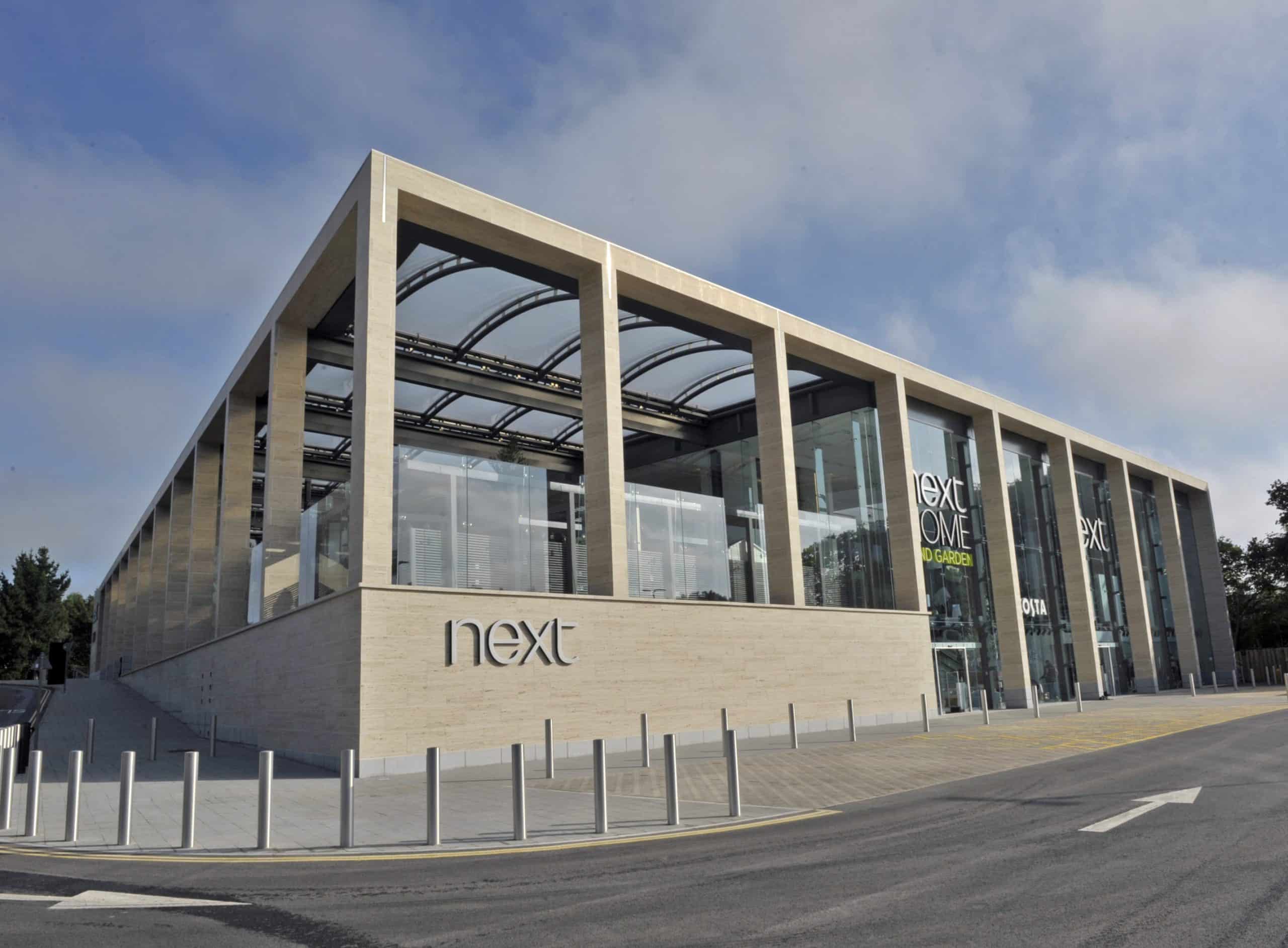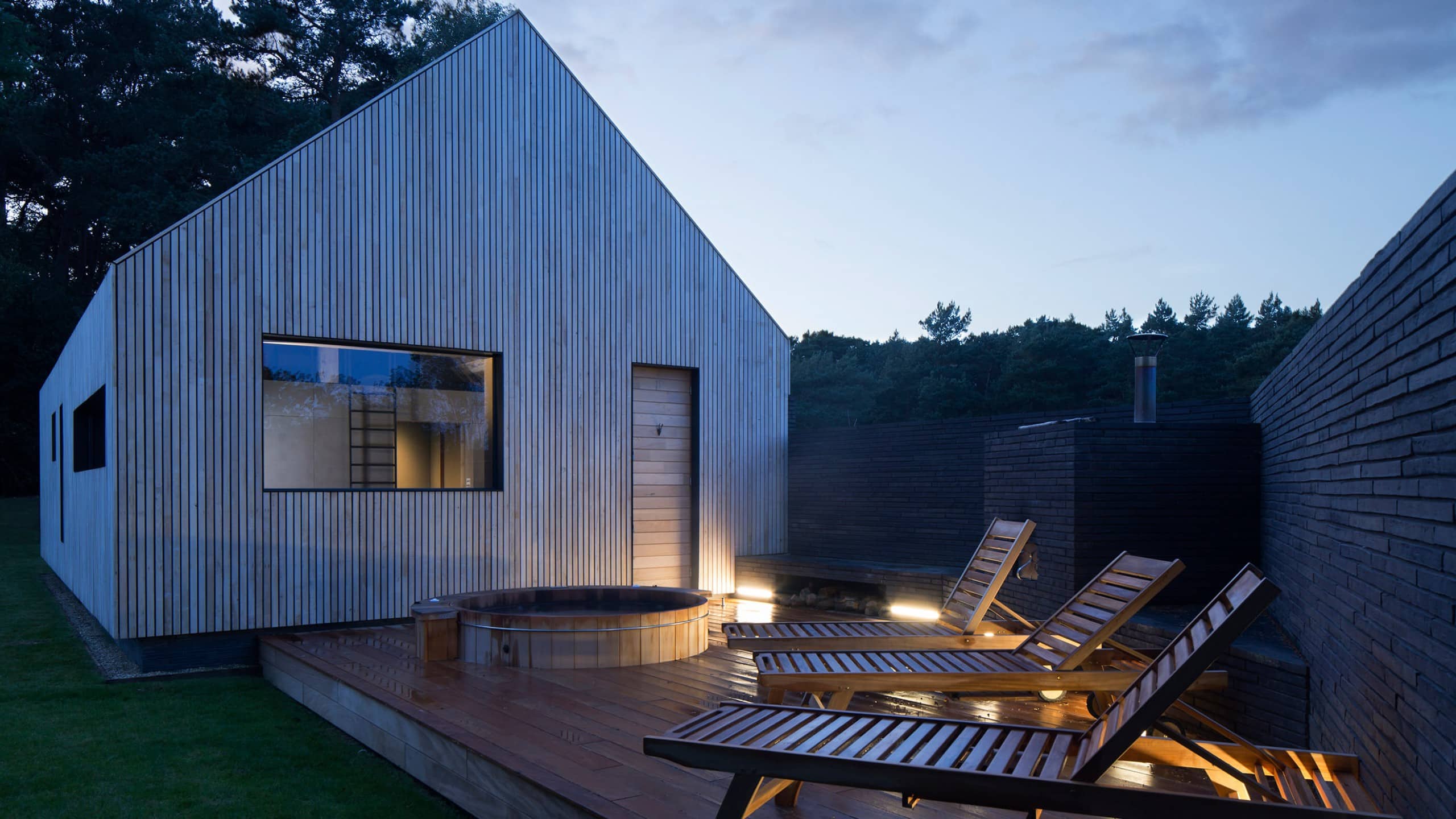Calcinotto worked with ARC Architecture to give rise to a spectacular 6-bedroom contemporary family home.
Challenge
The client had requested the design of a substantial six-bedroom contemporary family home, spanning approximately 7500 square feet in floor area. The ground floor was designed to accommodate various essential spaces, including a family sitting room, family room, kitchen breakfast area, utility room, open-plan dining room, hallway, gym, study, and games room. Additionally, the lower ground floor was designated for a triple garage. One of the standout features of the property was its double-height glazed entrance lobby, which offered a captivating view of the outdoor infinity-edged swimming pool.

Solution
The structural system employed was a steel frame that provided support for precast concrete floors, while solid masonry walls served as infill panels. These walls were externally insulated and rendered to enhance the building’s energy efficiency and visual appeal. Notably, on the glazed elevations, the steel frame was deliberately incorporated as a prominent feature, with externally provided beams extending from the glazing, adding an intriguing architectural detail to the overall design.












