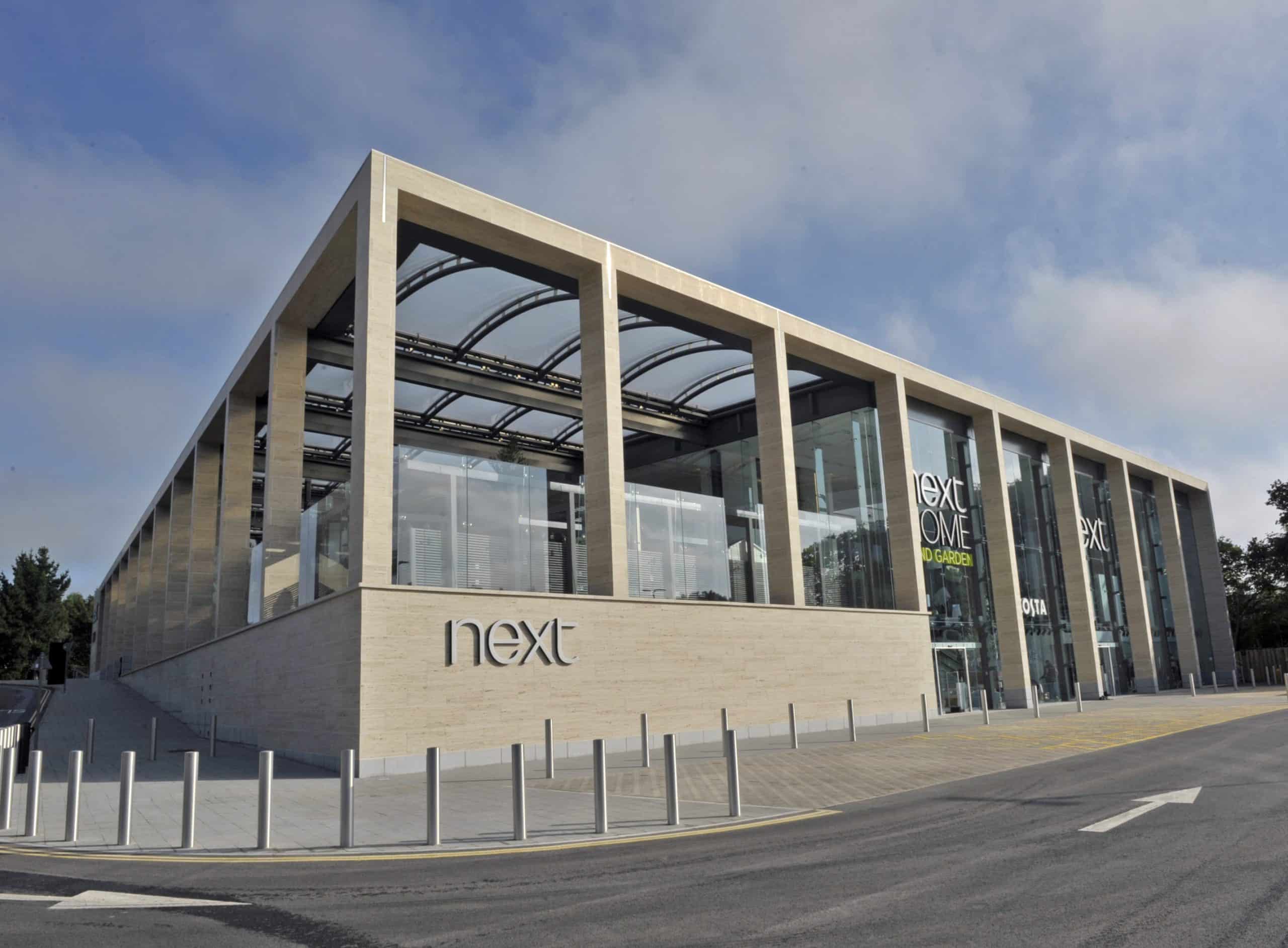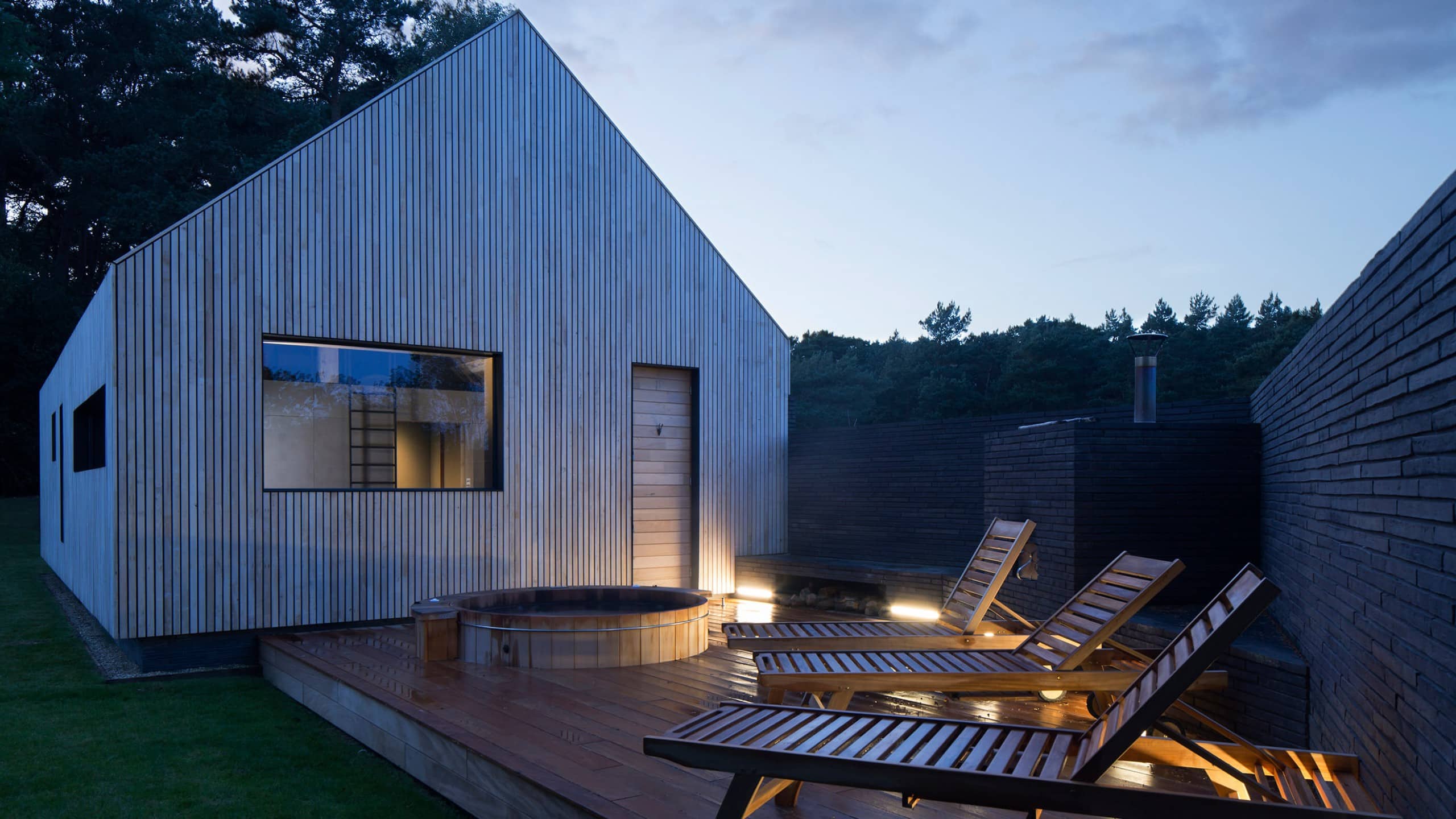Calcinotto worked with Midas Construction to create walkways, with two teaching buildings, a practice room, and a dedicated auditorium.
Challenge
To establish an auditorium with a capacity of 300 people, the project will also include the following facilities: two recording studios with control rooms, six acoustically treated noise-canceling rooms, dedicated teaching spaces, practice areas (one of which is large enough to accommodate an orchestra), a library, office spaces, and a school shop.

Solution
The building was constructed in four distinct sections linked with covered and glazed walkways, with two teaching buildings, a practice room, and a dedicated auditorium. The facilities included two recording studios with control rooms, six acoustic rooms with noise cancelling acoustic treatment, teaching spaces, practice areas (including one room sufficiently large for an orchestra), a library, office space and a school shop.

The auditorium featured a bespoke timber ceiling designed to improve acoustic properties, 300 person capacity seating, 150m² stage area, storage, an oak-clad balcony, an orchestra pit, a recital room, a bar, toilets, cloakroom, reception and north light windows between the dual-pitched roof sections.
The recital room and main concert hall were linked by digital cable and video camera. The main entrance to the building provided access to a triple height space allowing views to the woods.
- Categories Education




