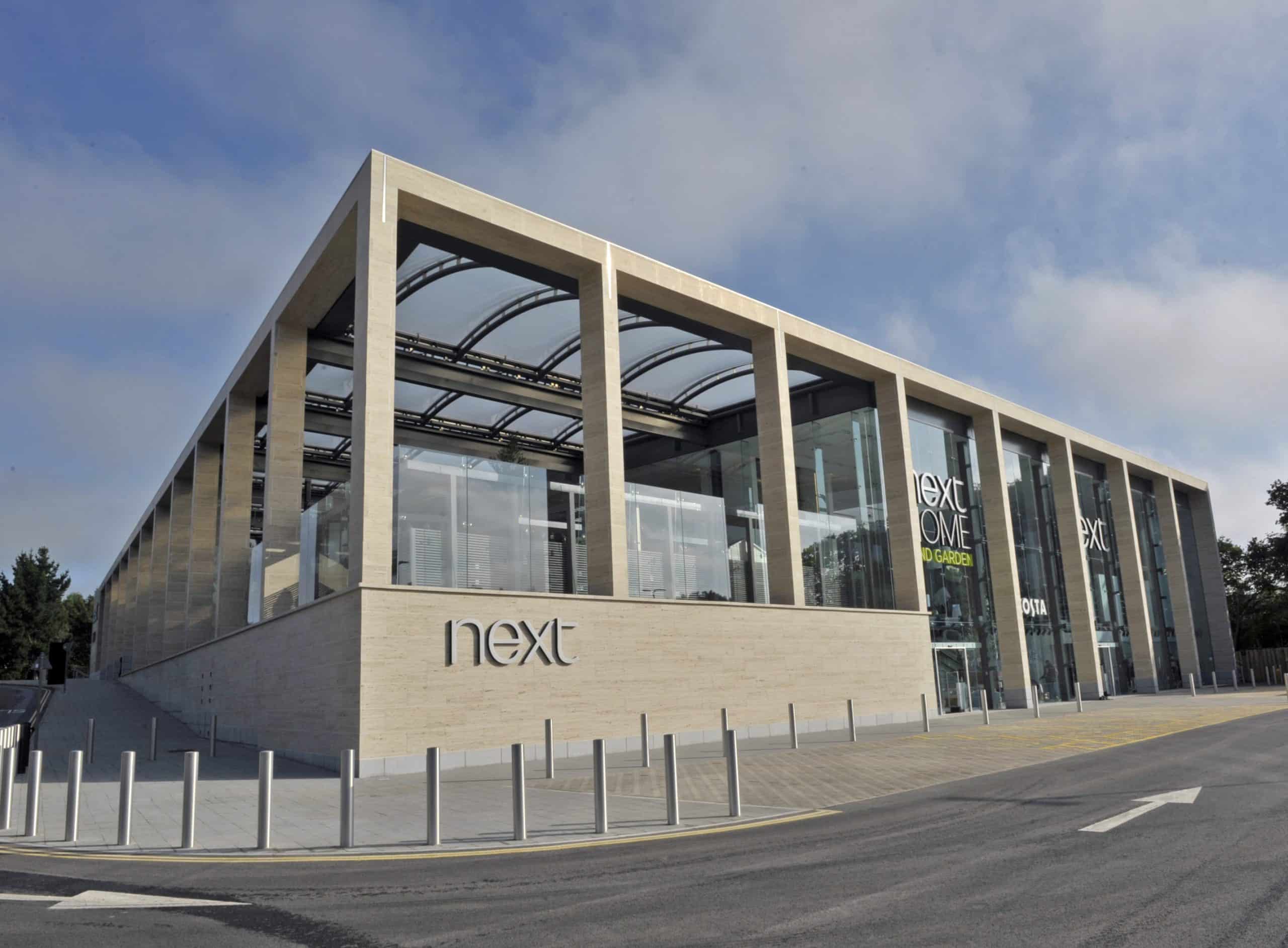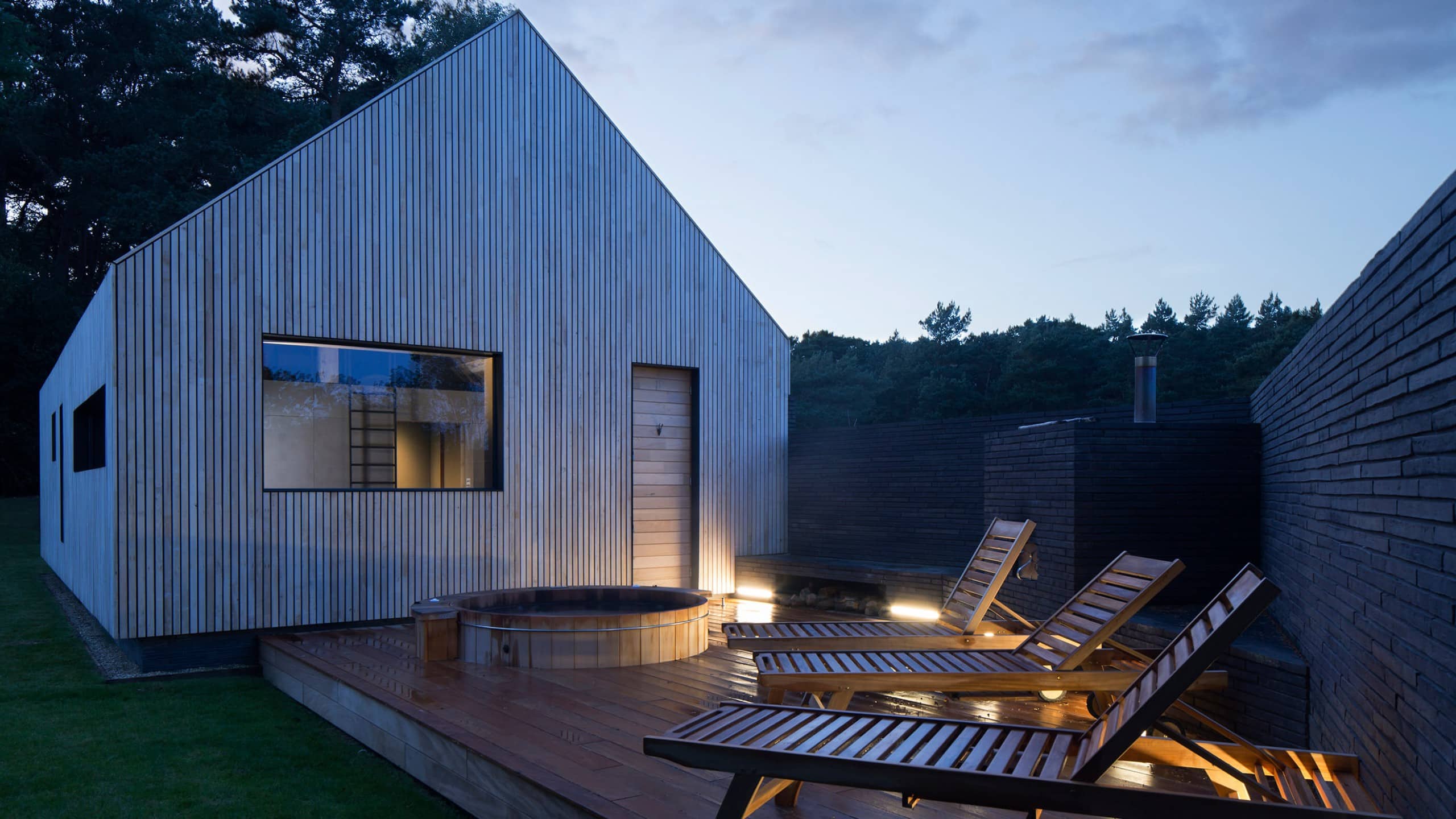The design encompassed both traditional and contemporary elements, preserving the character of the original house while providing modern living spaces and a well-insulated, efficiently serviced home for the future.
Challenge
Setting the bar high for urban development
The client had requested the replacement of the existing house in Lulworth while expanding the accommodation without compromising the original property’s character and charm. Situated within an area of Outstanding Natural Beauty and a designated conservation area, the design had to be sensitive to its surroundings whilst meeting the client’s desire for modern, open-plan living spaces.

Solution
Blending functionality with contemporary elegance
Initially, planning approval was obtained to retain significant portions of the existing building on the site. However, upon review, it was determined that it was not feasible to safely preserve those sections. As a result, several significant design changes were required, leading to a resubmission of the plans. The revised design was created by RB Studio.
The house was structured across four storeys, utilising a combination of traditional masonry and steel framing. The lower basement area housed an indoor pool that opened onto the garden. Construction of the basement involved reinforced concrete walls within an external contiguous piled wall. The section above the pool in the basement was landscaped, featuring glazed roof lights for natural lighting, and the roof itself served as a spacious patio for summertime use. This external area above the basement utilised steel framing to support precast concrete units with a reinforced concrete topping.
RB Studio’s design successfully blended traditional and contemporary elements, preserving the character of the original house while providing modern living spaces and a well-insulated, efficiently serviced home for the future

The ground floor served as the primary living and entertaining space, featuring a large open-plan area encompassing the living room, dining area, and kitchen. A central staircase acted as a striking focal point and provided access to the first and second floors, where the bedrooms were located. The top floor occupied the space within the thatched roof, with a generous glazed roof light offering central natural light.
- Categories Residential









